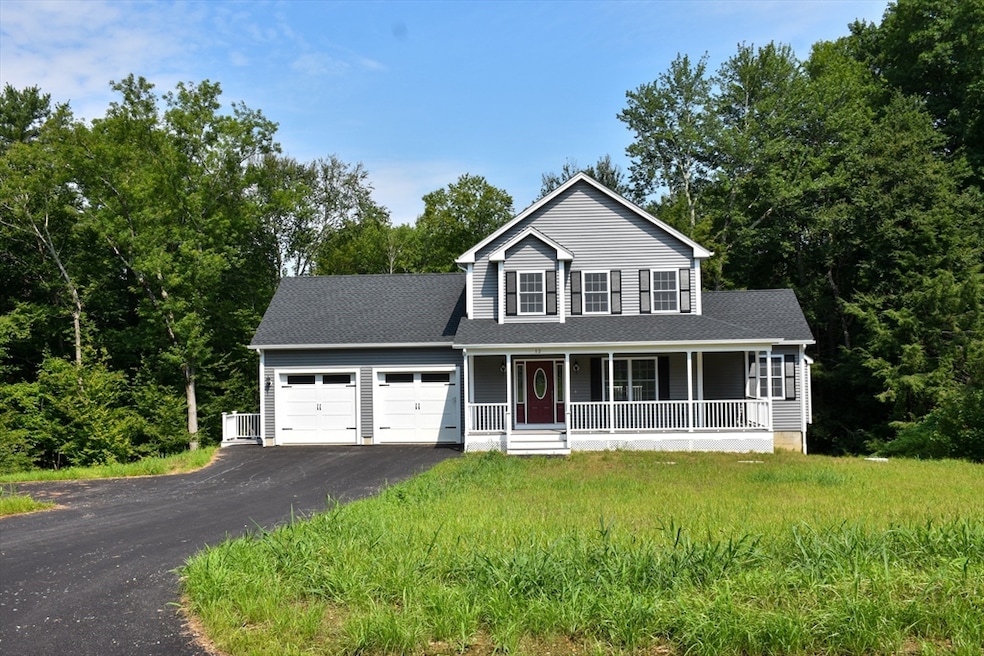
12 Elliot Dr Charlton, MA 01507
Highlights
- 6 Acre Lot
- Deck
- Cathedral Ceiling
- Colonial Architecture
- Wooded Lot
- Wood Flooring
About This Home
As of May 2025This unique and open first floor plan has a kitchen with center island with seating for 5 or 6 people who may socialize as you prepare holiday dinners. A more formal dining area with hardwood flooring, family room , and living room complete the bright and airy feeling in this home .This design has great lighting through both the lighting fixtures and windows.. There are 3 bedrooms on the second level with the main bedroom having its own bath and an unfinished room which would be perfect for an exercise room or office. Additional living space in the lower level with a full bath and large BONUS ROOM or if you have need for a family member to have their own space. There is room for a combination bedroom/living room / bath completely finished with a great walk out to the back yard.
Home Details
Home Type
- Single Family
Est. Annual Taxes
- $7,500
Year Built
- Built in 2024
Lot Details
- 6 Acre Lot
- Wooded Lot
Parking
- 2 Car Attached Garage
- Garage Door Opener
- Driveway
- Open Parking
- Off-Street Parking
Home Design
- Colonial Architecture
- Frame Construction
- Shingle Roof
- Concrete Perimeter Foundation
Interior Spaces
- Cathedral Ceiling
- Ceiling Fan
- Insulated Windows
- Sliding Doors
- Insulated Doors
- Family Room with Fireplace
- Bonus Room
- Laundry on upper level
Kitchen
- Range
- Microwave
- Dishwasher
- Kitchen Island
Flooring
- Wood
- Laminate
Bedrooms and Bathrooms
- 3 Bedrooms
- Primary bedroom located on second floor
- Walk-In Closet
- Dual Vanity Sinks in Primary Bathroom
- Separate Shower
Finished Basement
- Walk-Out Basement
- Basement Fills Entire Space Under The House
Outdoor Features
- Deck
- Porch
Location
- Property is near schools
Utilities
- Forced Air Heating and Cooling System
- 2 Cooling Zones
- 2 Heating Zones
- Heating System Uses Propane
- 200+ Amp Service
- Private Water Source
- Water Heater
- Private Sewer
Community Details
- No Home Owners Association
- Shops
Ownership History
Purchase Details
Home Financials for this Owner
Home Financials are based on the most recent Mortgage that was taken out on this home.Purchase Details
Similar Homes in Charlton, MA
Home Values in the Area
Average Home Value in this Area
Purchase History
| Date | Type | Sale Price | Title Company |
|---|---|---|---|
| Deed | $650,000 | None Available | |
| Deed | $85,000 | -- |
Mortgage History
| Date | Status | Loan Amount | Loan Type |
|---|---|---|---|
| Open | $585,000 | Purchase Money Mortgage | |
| Closed | $585,000 | Purchase Money Mortgage |
Property History
| Date | Event | Price | Change | Sq Ft Price |
|---|---|---|---|---|
| 05/22/2025 05/22/25 | Sold | $650,000 | -3.7% | $260 / Sq Ft |
| 04/06/2025 04/06/25 | Pending | -- | -- | -- |
| 01/02/2025 01/02/25 | Price Changed | $675,000 | -2.9% | $270 / Sq Ft |
| 09/25/2024 09/25/24 | Price Changed | $695,000 | -2.8% | $278 / Sq Ft |
| 08/06/2024 08/06/24 | For Sale | $715,000 | -- | $286 / Sq Ft |
Tax History Compared to Growth
Tax History
| Year | Tax Paid | Tax Assessment Tax Assessment Total Assessment is a certain percentage of the fair market value that is determined by local assessors to be the total taxable value of land and additions on the property. | Land | Improvement |
|---|---|---|---|---|
| 2025 | $7,496 | $673,500 | $110,500 | $563,000 |
| 2024 | $1,242 | $109,500 | $109,500 | $0 |
| 2023 | $184 | $15,100 | $15,100 | $0 |
| 2022 | $186 | $14,000 | $14,000 | $0 |
| 2021 | $203 | $13,500 | $13,500 | $0 |
| 2020 | $196 | $13,100 | $13,100 | $0 |
| 2019 | $193 | $13,100 | $13,100 | $0 |
| 2018 | $177 | $13,100 | $13,100 | $0 |
| 2017 | $185 | $13,100 | $13,100 | $0 |
| 2016 | $181 | $13,100 | $13,100 | $0 |
| 2015 | $176 | $13,100 | $13,100 | $0 |
| 2014 | $299 | $23,600 | $23,600 | $0 |
Agents Affiliated with this Home
-
Jo-Ann Szymczak

Seller's Agent in 2025
Jo-Ann Szymczak
Re/Max Vision
(774) 230-5044
4 in this area
105 Total Sales
-
Lori Carreiro

Buyer's Agent in 2025
Lori Carreiro
Coldwell Banker Realty - Franklin
(508) 320-5559
1 in this area
61 Total Sales
Map
Source: MLS Property Information Network (MLS PIN)
MLS Number: 73274355
APN: CHAR-000012-B000000-000029
- 199 Center Depot Rd
- 208 Sunset Dr
- 0 N Sturbridge Rd Unit 73360138
- 8 New Spencer Rd
- 0 Stevens Park Rd
- 124 Osgood Rd
- Lot 0 N Sturbridge Rd
- 0 Trolley Crossing Rd
- 33 Fitzgerald Rd
- 47 Northside Rd
- 8 Maple St
- 30 Worcester Rd
- 3 Carpenter Hill Rd
- Lot 6 0 N Sullivan Rd
- Lot 3 0 N Sullivan Rd
- Lot 4 0 N Sullivan Rd
- Lot 5 0 N Sullivan Rd
- 0 Worcester Rd
- 3 Cranberry Meadow Shore Rd
- 25 N Main St Unit B






