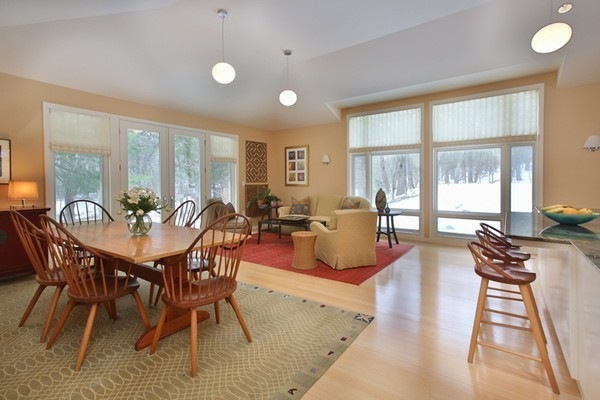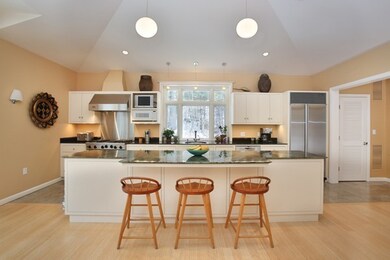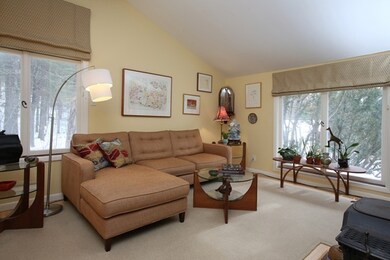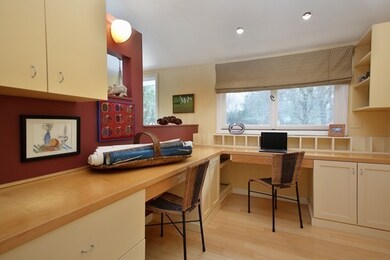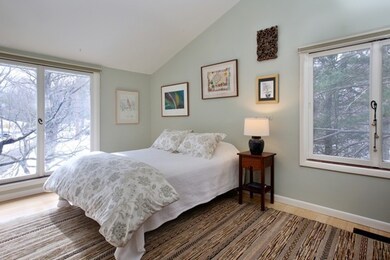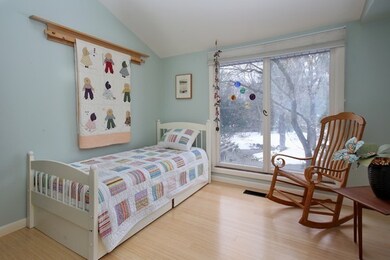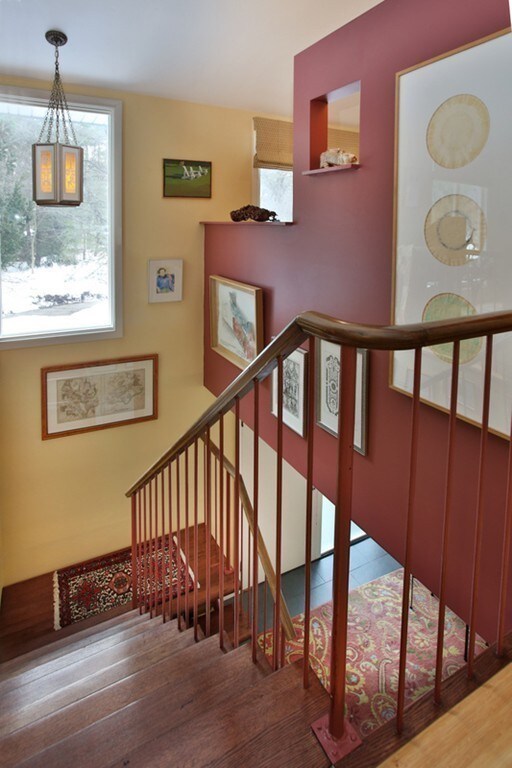
12 Ellis Rd Weston, MA 02493
Highlights
- Home Theater
- Open Floorplan
- Midcentury Modern Architecture
- Country Elementary School Rated A+
- Custom Closet System
- Wooded Lot
About This Home
As of December 2023Sun-filled contemporary home features an open floor plan with high ceilings and walls of glass providing views of woodlands and nearby pond. This home is located on a cul-de-sac with 2 acres of land in Kendal Common – a neighborhood of mid-century modern homes designed by notable architects. Enter into the foyer with a slate floor and ample closets and ascend the open-staircase to the upper level with soaring ceilings, over-sized windows, an abundance of natural light and gleaming wood floors. This level includes the living room, office, and 21’ x 27’ “gathering room” with a sitting area, dining area, and chef’s kitchen equipped with high-end appliances and a 12’ granite island – perfect for cooking and entertaining. Two bedrooms are on this level and two additional bedrooms, a media room, and a laundry room are on the lower level. Enjoy the ever-changing landscape and perennial gardens from this serene setting in Weston. ANY/ALL OFFERS TO BE REVIEWED 3/25 @7PM.
Home Details
Home Type
- Single Family
Est. Annual Taxes
- $9,831
Year Built
- Built in 1955
Lot Details
- 2.23 Acre Lot
- Near Conservation Area
- Cul-De-Sac
- Sprinkler System
- Wooded Lot
- Garden
HOA Fees
- $20 Monthly HOA Fees
Parking
- 2 Car Detached Garage
- Parking Storage or Cabinetry
- Garage Door Opener
- Driveway
- Open Parking
Home Design
- Midcentury Modern Architecture
- Contemporary Architecture
- Frame Construction
- Shingle Roof
- Concrete Perimeter Foundation
Interior Spaces
- 2,564 Sq Ft Home
- Open Floorplan
- Cathedral Ceiling
- Recessed Lighting
- Fireplace
- Insulated Windows
- Picture Window
- French Doors
- Insulated Doors
- Home Theater
- Home Office
Kitchen
- Stove
- Range with Range Hood
- Freezer
- Dishwasher
- Stainless Steel Appliances
- Kitchen Island
- Solid Surface Countertops
Flooring
- Bamboo
- Wood
- Stone
- Ceramic Tile
Bedrooms and Bathrooms
- 3 Bedrooms
- Primary Bedroom on Main
- Custom Closet System
- Separate Shower
Laundry
- Laundry on main level
- Washer and Gas Dryer Hookup
Finished Basement
- Walk-Out Basement
- Basement Fills Entire Space Under The House
- Interior and Exterior Basement Entry
Home Security
- Home Security System
- Storm Windows
- Storm Doors
Schools
- Weston Elementary And Middle School
- WHS High School
Utilities
- Forced Air Heating and Cooling System
- 2 Cooling Zones
- 2 Heating Zones
- Heating System Uses Natural Gas
- Pellet Stove burns compressed wood to generate heat
- Natural Gas Connected
- Gas Water Heater
- Private Sewer
Additional Features
- Energy-Efficient Thermostat
- Patio
Listing and Financial Details
- Assessor Parcel Number M:019.0 L:0020 S:000.0,867561
Community Details
Overview
- Kendal Common Subdivision
Amenities
- Shops
Recreation
- Park
Ownership History
Purchase Details
Similar Homes in the area
Home Values in the Area
Average Home Value in this Area
Purchase History
| Date | Type | Sale Price | Title Company |
|---|---|---|---|
| Deed | $380,000 | -- |
Mortgage History
| Date | Status | Loan Amount | Loan Type |
|---|---|---|---|
| Open | $690,000 | Purchase Money Mortgage | |
| Closed | $307,000 | No Value Available | |
| Closed | $319,000 | No Value Available | |
| Closed | $200,000 | No Value Available | |
| Closed | $300,000 | No Value Available | |
| Closed | $176,000 | No Value Available | |
| Closed | $272,000 | No Value Available |
Property History
| Date | Event | Price | Change | Sq Ft Price |
|---|---|---|---|---|
| 12/27/2023 12/27/23 | Sold | $1,650,000 | -2.9% | $506 / Sq Ft |
| 11/30/2023 11/30/23 | Pending | -- | -- | -- |
| 11/01/2023 11/01/23 | For Sale | $1,699,000 | +47.7% | $521 / Sq Ft |
| 06/25/2018 06/25/18 | Sold | $1,150,000 | 0.0% | $449 / Sq Ft |
| 03/26/2018 03/26/18 | Pending | -- | -- | -- |
| 03/23/2018 03/23/18 | For Sale | $1,150,000 | -- | $449 / Sq Ft |
Tax History Compared to Growth
Tax History
| Year | Tax Paid | Tax Assessment Tax Assessment Total Assessment is a certain percentage of the fair market value that is determined by local assessors to be the total taxable value of land and additions on the property. | Land | Improvement |
|---|---|---|---|---|
| 2025 | $16,914 | $1,523,800 | $605,700 | $918,100 |
| 2024 | $15,044 | $1,352,900 | $605,700 | $747,200 |
| 2023 | $13,312 | $1,124,300 | $605,700 | $518,600 |
| 2022 | $12,948 | $1,010,800 | $573,500 | $437,300 |
| 2021 | $49,271 | $967,400 | $550,100 | $417,300 |
| 2020 | $9,081 | $943,200 | $550,100 | $393,100 |
| 2019 | $9,523 | $756,400 | $550,100 | $206,300 |
| 2018 | $9,463 | $756,400 | $550,100 | $206,300 |
| 2017 | $4,756 | $756,400 | $550,100 | $206,300 |
| 2016 | $9,198 | $756,400 | $550,100 | $206,300 |
| 2015 | $8,902 | $724,900 | $524,300 | $200,600 |
Agents Affiliated with this Home
-
Nana Pan
N
Seller's Agent in 2023
Nana Pan
Y & Z Fidelity Realty
(617) 888-5812
7 in this area
16 Total Sales
-
Jie Xu
J
Buyer's Agent in 2023
Jie Xu
Peter Gee Associates
1 in this area
3 Total Sales
-
Leslye Fligor

Seller's Agent in 2018
Leslye Fligor
LandVest, Inc.
(781) 956-2352
9 in this area
18 Total Sales
-
Liyuan Bai
L
Buyer's Agent in 2018
Liyuan Bai
Advisors Living - Boston
10 in this area
45 Total Sales
Map
Source: MLS Property Information Network (MLS PIN)
MLS Number: 72297466
APN: WEST-000019-000020
- 202 Bear Hill Rd
- 15 Whitney Tavern Rd
- 15 Dorchester St
- 129 Virginia Rd
- 6 Overlook Dr
- 29 Villa St
- 120 Church St
- 215 Boston Post Rd
- 70 Fairmont Ave
- 10 Wyola Prospect
- 10 Old Rd
- 50 Fairview Rd
- 12-14 Elson Rd
- 80 Cabot St
- 61 Boynton St
- 302 Dale St
- 51 Summer St
- 183 Kings Grant Rd
- 79-81 Vernon St
- 948 Main St Unit 105
