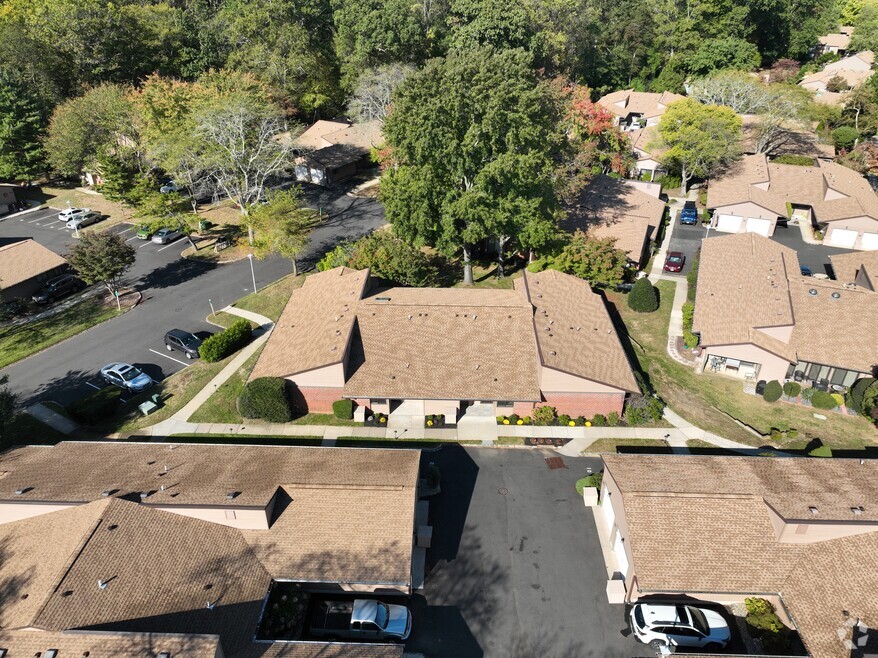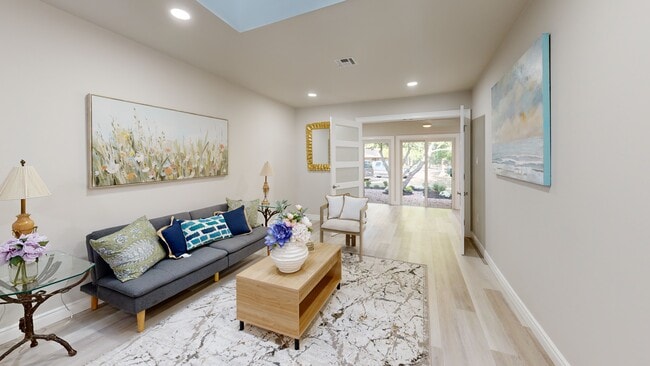
12 Ellsworth Ct Red Bank, NJ 07701
New Monmouth NeighborhoodEstimated payment $4,276/month
Highlights
- Very Popular Property
- Parking available for a boat
- Fitness Center
- Boat Dock
- Golf Course Community
- Concrete Pool
About This Home
Coming Soon can't be shown until 10.2.2025. Presenting 12 Ellsworth Ct at Shadow Lake Village, an active adult community in the heart of Middletown. A stunning property that showcases the embodiment of elegance & modern living. Newly renovated custom-designed Villa 600 Ranch model with assigned parking spot right outside your front door, offers a spacious, comfortable layout perfect for those seeking a relaxed, maintenance-free lifestyle & boasting two bedrooms, two bathrooms & a den. The primary bedroom has a large custom closet, offering plenty of storage options & ensuring a clutter-free environment. The bathrooms have been redesigned to include spa-like custom tile showers, extra storage & beautiful vanities with granite countertops. Step into the living space & be captivated by the many contemporary touches. A wall of glass doors seamlessly connects the outside terrace to the den, providing an easy place to entertain or enjoy the picturesque surroundings. Recessed LED lighting illuminates the condo throughout, enhancing the modern aesthetic & creating a warm & welcoming feeling. This ranch has several upgrades designed to enhance comfort & convenience. Glass French doors, new thermostats for optimal climate control, luxury vinyl flooring in every room, new sliders & entrance door. The new HVAC system keeps the home cool during hot summer & cozy during the chilly winter months. The heart of this home is a brand-new kitchen blending functionality & style featuring stainless steel appliances, white shaker cabinets & granite countertops. Residents of Shadow Lake Village enjoy a host of amenities & community features, including access to a clubhouse, fitness center, swimming pool, & beautifully landscaped grounds. With convenient proximity to shopping, dining, & entertainment options, this property offers a truly exceptional lifestyle.
Property Details
Home Type
- Multi-Family
Est. Annual Taxes
- $5,993
Year Built
- Built in 1979
Lot Details
- 1,307 Sq Ft Lot
- End Unit
- Landscaped
- Corner Lot
HOA Fees
- $495 Monthly HOA Fees
Home Design
- Property Attached
- Shingle Roof
- Vinyl Siding
Interior Spaces
- 1-Story Property
- Ceiling Fan
- Skylights
- Recessed Lighting
- Light Fixtures
- Sliding Doors
- Living Room
- Dining Room
- Sun or Florida Room
Kitchen
- Self-Cleaning Oven
- Electric Cooktop
- Stove
- Dishwasher
- Kitchen Island
- Granite Countertops
Flooring
- Engineered Wood
- Linoleum
- Laminate
- Ceramic Tile
- Vinyl Plank
- Vinyl
Bedrooms and Bathrooms
- 2 Bedrooms
- Walk-In Closet
- 2 Full Bathrooms
- Primary bathroom on main floor
- Dual Vanity Sinks in Primary Bathroom
- Primary Bathroom includes a Walk-In Shower
Laundry
- Laundry Room
- Dryer
- Washer
Parking
- 1 Parking Space
- No Garage
- Visitor Parking
- Parking available for a boat
- Assigned Parking
Pool
- Concrete Pool
- In Ground Pool
- Fence Around Pool
- Saltwater Pool
Outdoor Features
- Deck
- Patio
- Outdoor Storage
Utilities
- Forced Air Heating and Cooling System
- Heat Pump System
- Electric Water Heater
Listing and Financial Details
- Assessor Parcel Number 32-01011-0000-00465
Community Details
Overview
- Active Adult
- Front Yard Maintenance
- Association fees include common area, exterior maint, golf course, lawn maintenance, mgmt fees, pool, rec facility, snow removal
- Shadow Lake Vil Subdivision, Villa 600 Ranch Floorplan
- On-Site Maintenance
Amenities
- Community Deck or Porch
- Common Area
- Clubhouse
- Community Center
- Recreation Room
Recreation
- Boat Dock
- Golf Course Community
- Tennis Courts
- Pickleball Courts
- Bocce Ball Court
- Shuffleboard Court
- Fitness Center
- Community Pool
- Jogging Path
- Snow Removal
Pet Policy
- Limit on the number of pets
- Pet Size Limit
- Dogs and Cats Allowed
Security
- Security Guard
- Controlled Access
Map
Home Values in the Area
Average Home Value in this Area
Tax History
| Year | Tax Paid | Tax Assessment Tax Assessment Total Assessment is a certain percentage of the fair market value that is determined by local assessors to be the total taxable value of land and additions on the property. | Land | Improvement |
|---|---|---|---|---|
| 2025 | $5,993 | $476,700 | $345,000 | $131,700 |
| 2024 | $5,880 | $364,300 | $235,000 | $129,300 |
| 2023 | $5,880 | $338,300 | $210,000 | $128,300 |
| 2022 | $5,533 | $310,900 | $185,000 | $125,900 |
| 2021 | $5,533 | $283,700 | $170,000 | $113,700 |
| 2020 | $5,796 | $271,100 | $160,000 | $111,100 |
| 2019 | $5,952 | $281,800 | $160,000 | $121,800 |
| 2018 | $5,983 | $276,100 | $160,000 | $116,100 |
| 2017 | $5,397 | $254,100 | $140,000 | $114,100 |
| 2016 | $4,703 | $220,700 | $120,000 | $100,700 |
| 2015 | $3,469 | $162,400 | $50,000 | $112,400 |
| 2014 | $3,343 | $152,700 | $50,000 | $102,700 |
Property History
| Date | Event | Price | List to Sale | Price per Sq Ft | Prior Sale |
|---|---|---|---|---|---|
| 10/02/2025 10/02/25 | For Sale | $619,000 | +58.7% | -- | |
| 08/05/2025 08/05/25 | Sold | $390,000 | +2.6% | $391 / Sq Ft | View Prior Sale |
| 07/11/2025 07/11/25 | Pending | -- | -- | -- | |
| 07/06/2025 07/06/25 | For Sale | $380,000 | -- | $381 / Sq Ft |
Purchase History
| Date | Type | Sale Price | Title Company |
|---|---|---|---|
| Deed | $390,000 | Fit Agency | |
| Deed | $132,500 | Chicago Title Insurance Co | |
| Deed | $90,000 | -- |
Mortgage History
| Date | Status | Loan Amount | Loan Type |
|---|---|---|---|
| Open | $312,000 | Balloon | |
| Previous Owner | $100,000 | New Conventional |
About the Listing Agent
Leonora's Other Listings
Source: MOREMLS (Monmouth Ocean Regional REALTORS®)
MLS Number: 22529582
APN: 32-01011-0000-00465
- 10 Ellsworth Ct
- 90 Friendship Ct
- 88 Friendship Ct
- 60 Falmouth Ct
- 31 Claremont Ct
- 25 Claremont Ct
- 50 Hancock Ct Unit 129B
- 18 Claremont Ct
- 102 Berkshire Ct
- 7 Lexington Ct
- 24 Arrowwood Ct
- 6 Buchhop Ln
- 60 Privet Place
- 11 Buchhop Ln
- 11 Buchhop Ln Unit 5
- 143 Lexington Ct
- 11 Manchester Ct
- 39 Boxwood Terrace
- 351 Buchanan Blvd
- 7 Buchhop Ln
- 15 Eastport Ct Unit 63E
- 5B Auburn Ct
- 95 Lexington Ct
- 329 Newman Springs Rd
- 55 Chapin Ave Unit 2nd Floor
- 515 Newman Springs Rd
- 90 Shrewsbury Ave Unit 1
- 21 Lincoln Cir E Unit A
- 175 New Jersey 35
- 95 River St
- 104 Bridge Ave Unit Apartment 1
- 122-5B Bodman Place
- 118 Chestnut St
- 122 Bodman Place
- 122 Bodman Place Unit PH-C
- 122 Bodman Place
- 26 Allen Place
- 18 Catherine St Unit 2
- 222 S Bridge Ave Unit 1
- 145 Monmouth St





