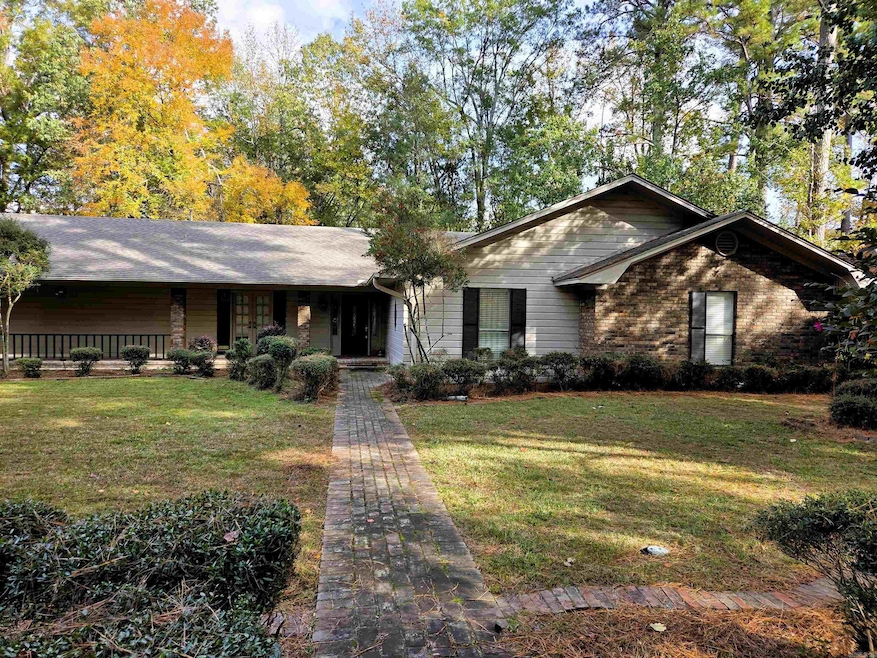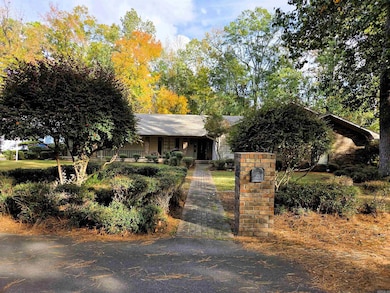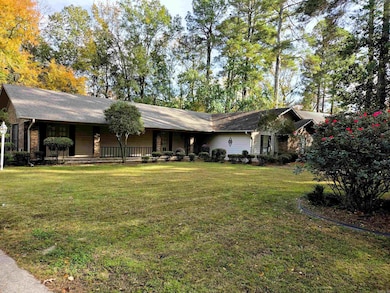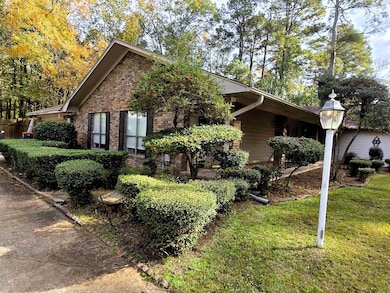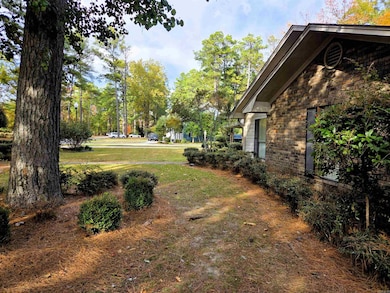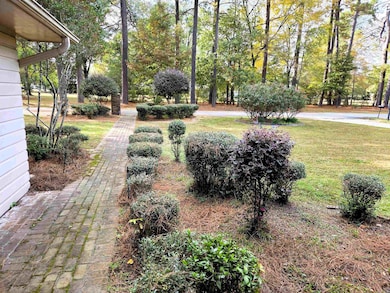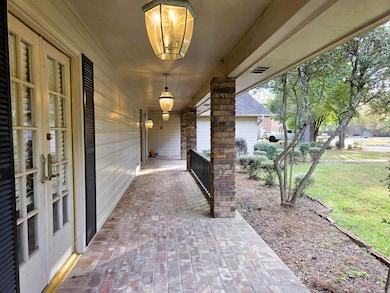12 Elmwood Cir Pine Bluff, AR 71603
Estimated payment $1,864/month
Highlights
- Traditional Architecture
- Sun or Florida Room
- Corian Countertops
- Separate Formal Living Room
- Great Room
- Formal Dining Room
About This Home
This spacious family home sits in the beautiful, gated subdivision of Elmwood Circle. This house has it all! Formal living room, formal dining, spacious family room with woodburning fireplace, and breakfast room. The huge great room is the perfect spot for a pool table. You will also find a sun room/office off the master bedroom. Home has new flooring throughout as well as new interior paint. The space of this home offers endless possibilities. Backyard is large and fully fenced. All of this in a parklike setting. Call today to schedule your own personal tour! Please allow 24 hour notice for showing appointments.
Home Details
Home Type
- Single Family
Est. Annual Taxes
- $3,234
Year Built
- Built in 1980
Lot Details
- 1 Acre Lot
- Partially Fenced Property
- Wood Fence
- Level Lot
HOA Fees
- $100 Monthly HOA Fees
Parking
- 2 Car Garage
Home Design
- Traditional Architecture
- Slab Foundation
- Wallpaper
- Brick Frame
- Architectural Shingle Roof
Interior Spaces
- 3,220 Sq Ft Home
- 1-Story Property
- Sheet Rock Walls or Ceilings
- Ceiling Fan
- Wood Burning Fireplace
- Insulated Windows
- Insulated Doors
- Great Room
- Family Room
- Separate Formal Living Room
- Formal Dining Room
- Sun or Florida Room
Kitchen
- Built-In Double Oven
- Stove
- Range
- Microwave
- Plumbed For Ice Maker
- Dishwasher
- Corian Countertops
- Disposal
Flooring
- Tile
- Luxury Vinyl Tile
Bedrooms and Bathrooms
- 3 Bedrooms
- Walk-In Closet
- 3 Full Bathrooms
Laundry
- Laundry Room
- Washer and Electric Dryer Hookup
Outdoor Features
- Patio
- Porch
Utilities
- Central Heating and Cooling System
- Gas Water Heater
Community Details
- On-Site Maintenance
Map
Tax History
| Year | Tax Paid | Tax Assessment Tax Assessment Total Assessment is a certain percentage of the fair market value that is determined by local assessors to be the total taxable value of land and additions on the property. | Land | Improvement |
|---|---|---|---|---|
| 2025 | $3,834 | $56,970 | $6,000 | $50,970 |
| 2024 | $3,834 | $56,970 | $6,000 | $50,970 |
| 2023 | $3,834 | $56,970 | $6,000 | $50,970 |
| 2022 | $1,889 | $30,810 | $8,400 | $22,410 |
| 2021 | $1,889 | $30,810 | $8,400 | $22,410 |
| 2020 | $1,889 | $30,810 | $8,400 | $22,410 |
| 2019 | $1,889 | $30,810 | $8,400 | $22,410 |
| 2018 | $1,889 | $30,810 | $8,400 | $22,410 |
| 2017 | $2,120 | $34,580 | $8,400 | $26,180 |
| 2016 | $1,770 | $34,580 | $8,400 | $26,180 |
| 2015 | $1,666 | $34,580 | $8,400 | $26,180 |
| 2014 | -- | $34,580 | $8,400 | $26,180 |
Property History
| Date | Event | Price | List to Sale | Price per Sq Ft |
|---|---|---|---|---|
| 11/14/2025 11/14/25 | For Sale | $290,000 | -- | $90 / Sq Ft |
Purchase History
| Date | Type | Sale Price | Title Company |
|---|---|---|---|
| Deed | $245,000 | -- | |
| Deed | $134,000 | -- | |
| Deed | -- | -- |
Source: Cooperative Arkansas REALTORS® MLS
MLS Number: 25045808
APN: 930-17754-000
- 4703 S Beech St
- 14 Westridge Dr
- 1 Hillcroft St
- 507 Greenbriar Dr
- 1206 W 46th Ave
- 900 W 37th Ave
- 105 W 37th Ave
- 1404 Arrowhead Place
- 3500 S Poplar St
- 600 W 34th Ave
- 13 Jefferson Place
- 505 W 33rd Ave
- 1602 W 36th Ave
- 2002 W 42nd Ave
- 920 E 38th Ave
- 1501 W 33rd Ave
- 3801 S Hazel St
- 0000 W 33rd and 34th St
- 1206 E 46th Ave
- 1301 W 31st Ave
- 2209 W 40th Ave
- 818 W 28th Ave
- 2600 S Beech St
- 2120 W 30th Ave
- 2611 W 34th Ave
- 4001 Old Warren Rd
- 2004 W 24th Ave
- 4100 Old Warren Rd
- 3504 S Juniper St Unit A
- 3301 Ridgway Rd
- 1115 S Elm St
- 107 S Beech St
- 5 Phyllis St
- 1002 N Hemlock St
- 1006 Haley St
- 1006 Haley St
- 1006 Haley St
- 1600 N Lane St
- 7332 Us-79
- 800 W Hoadley Rd
Ask me questions while you tour the home.
