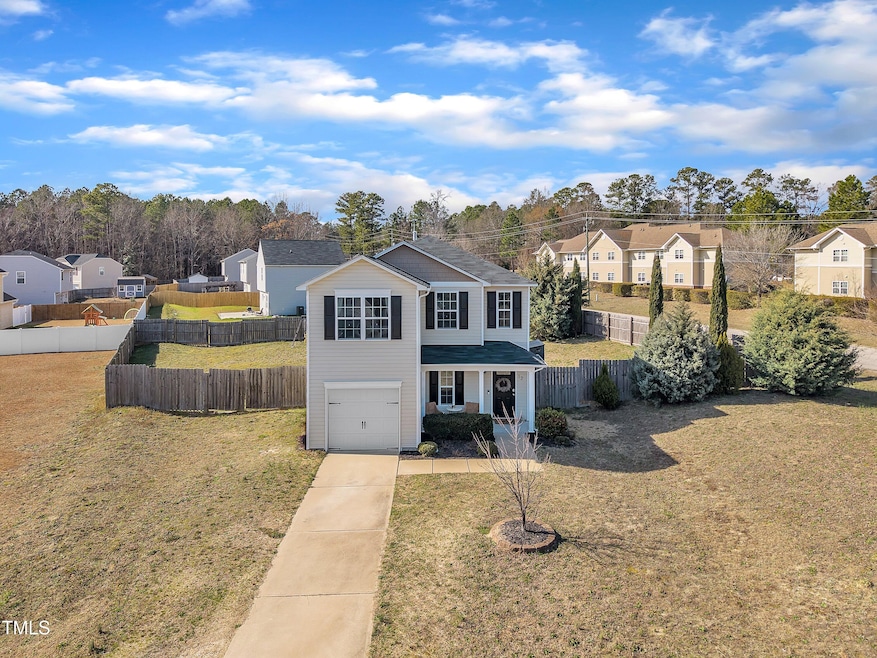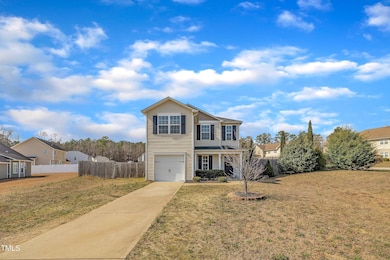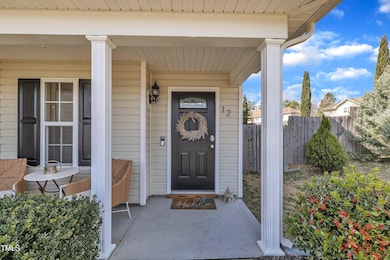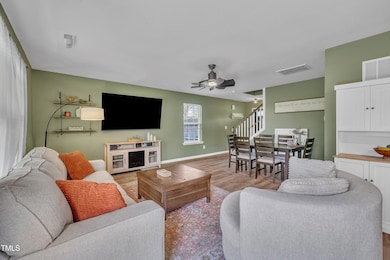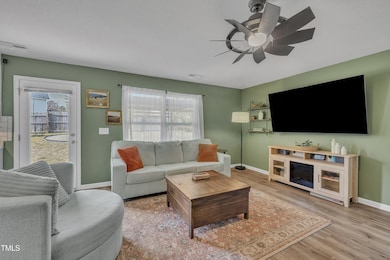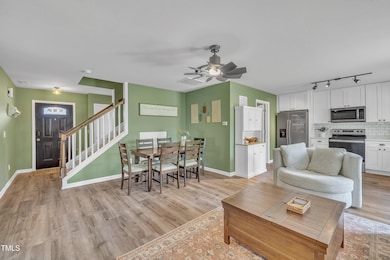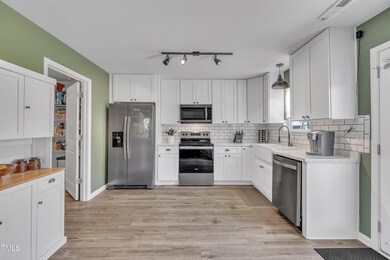
12 Emilies Crossing Way Lillington, NC 27546
Highlights
- Traditional Architecture
- 1 Car Attached Garage
- Central Air
- No HOA
- Tile Flooring
- Private Driveway
About This Home
As of March 2025Welcome to this charming two-story home! Conveniently located just minutes from downtown Lillington. Perfectly positioned between Fayetteville and Raleigh, with Campbell University nearby, this residence truly has it all. With a beautifully updated kitchen, a spacious pantry, and a generous fenced-in yard that offers ample play space. This home is a perfect blend of comfort and convenience!
Last Agent to Sell the Property
AVENUE PROPERTIES INC License #286843 Listed on: 02/21/2025

Last Buyer's Agent
Brittney Lee
eXp Realty, LLC - C License #286843
Home Details
Home Type
- Single Family
Est. Annual Taxes
- $2,239
Year Built
- Built in 2017
Lot Details
- 0.28 Acre Lot
- Back Yard Fenced
Parking
- 1 Car Attached Garage
- Private Driveway
- 1 Open Parking Space
Home Design
- Traditional Architecture
- Slab Foundation
- Shingle Roof
- Vinyl Siding
Interior Spaces
- 1,535 Sq Ft Home
- 2-Story Property
Flooring
- Carpet
- Tile
- Luxury Vinyl Tile
Bedrooms and Bathrooms
- 3 Bedrooms
Schools
- Shawtown Lillington Elementary School
- Harnett Central Middle School
- Harnett Central High School
Utilities
- Central Air
- Heat Pump System
Community Details
- No Home Owners Association
- Emilies Crossing Subdivision
Listing and Financial Details
- Assessor Parcel Number 0549-98-9596.000
Ownership History
Purchase Details
Home Financials for this Owner
Home Financials are based on the most recent Mortgage that was taken out on this home.Purchase Details
Home Financials for this Owner
Home Financials are based on the most recent Mortgage that was taken out on this home.Purchase Details
Home Financials for this Owner
Home Financials are based on the most recent Mortgage that was taken out on this home.Purchase Details
Home Financials for this Owner
Home Financials are based on the most recent Mortgage that was taken out on this home.Purchase Details
Home Financials for this Owner
Home Financials are based on the most recent Mortgage that was taken out on this home.Purchase Details
Similar Homes in Lillington, NC
Home Values in the Area
Average Home Value in this Area
Purchase History
| Date | Type | Sale Price | Title Company |
|---|---|---|---|
| Warranty Deed | $278,000 | None Listed On Document | |
| Warranty Deed | $278,000 | None Listed On Document | |
| Warranty Deed | $195,000 | None Available | |
| Deed | -- | None Available | |
| Special Warranty Deed | $127,000 | -- | |
| Warranty Deed | $90,000 | -- | |
| Warranty Deed | $225,000 | -- |
Mortgage History
| Date | Status | Loan Amount | Loan Type |
|---|---|---|---|
| Open | $278,000 | VA | |
| Closed | $278,000 | VA | |
| Previous Owner | $145,500 | New Conventional | |
| Previous Owner | $126,666 | VA | |
| Previous Owner | $94,300 | Stand Alone Refi Refinance Of Original Loan | |
| Previous Owner | $94,300 | Purchase Money Mortgage |
Property History
| Date | Event | Price | Change | Sq Ft Price |
|---|---|---|---|---|
| 03/25/2025 03/25/25 | Sold | $278,000 | 0.0% | $181 / Sq Ft |
| 02/27/2025 02/27/25 | Pending | -- | -- | -- |
| 02/26/2025 02/26/25 | Price Changed | $278,000 | +3.0% | $181 / Sq Ft |
| 02/21/2025 02/21/25 | For Sale | $270,000 | +38.5% | $176 / Sq Ft |
| 04/12/2021 04/12/21 | Sold | $195,000 | +8.3% | $129 / Sq Ft |
| 03/12/2021 03/12/21 | Pending | -- | -- | -- |
| 03/11/2021 03/11/21 | For Sale | $179,990 | -- | $119 / Sq Ft |
Tax History Compared to Growth
Tax History
| Year | Tax Paid | Tax Assessment Tax Assessment Total Assessment is a certain percentage of the fair market value that is determined by local assessors to be the total taxable value of land and additions on the property. | Land | Improvement |
|---|---|---|---|---|
| 2025 | $2,239 | $193,853 | $0 | $0 |
| 2024 | $2,239 | $193,853 | $0 | $0 |
| 2023 | $2,239 | $193,853 | $0 | $0 |
| 2022 | $1,658 | $193,853 | $0 | $0 |
| 2021 | $1,658 | $123,840 | $0 | $0 |
| 2020 | $1,658 | $123,840 | $0 | $0 |
| 2019 | $1,643 | $123,840 | $0 | $0 |
| 2018 | $1,643 | $123,840 | $0 | $0 |
| 2017 | $318 | $15,000 | $0 | $0 |
| 2016 | $191 | $15,000 | $0 | $0 |
| 2015 | -- | $15,000 | $0 | $0 |
| 2014 | -- | $15,000 | $0 | $0 |
Agents Affiliated with this Home
-
Brittney Lee

Seller's Agent in 2025
Brittney Lee
AVENUE PROPERTIES INC
(919) 600-4823
25 in this area
397 Total Sales
-
Luisa Melvin
L
Seller Co-Listing Agent in 2025
Luisa Melvin
AVENUE PROPERTIES INC
(910) 850-7385
2 in this area
39 Total Sales
-
Yesenia Espinosa Pina
Y
Buyer Co-Listing Agent in 2025
Yesenia Espinosa Pina
AVENUE PROPERTIES INC
(919) 592-4492
1 in this area
4 Total Sales
-
Autumn Greenleaf

Seller's Agent in 2021
Autumn Greenleaf
PINELAND REALTY LLC
(618) 409-1201
12 in this area
55 Total Sales
-
MERASSA RAWALD
M
Buyer's Agent in 2021
MERASSA RAWALD
EVOLVE REALTY
(910) 527-2346
1 in this area
46 Total Sales
Map
Source: Doorify MLS
MLS Number: 10077428
APN: 100549 0070 05
- 15 Cypress Moss Ct
- 27 Cypress Moss Ct
- 35 Cypress Moss Ct
- 1303 S 13th St
- 1003 Summerville Mamers Rd
- 213 Little Creek Dr
- 305 Little Creek Dr
- 58 Little Creek Dr
- 515 W Killiegrey St
- 403 W Mcneill St
- 611 W James St
- 401 W Mcneill St
- 1309 S 11th St
- 411 W Killiegrey St
- 241 Dogwood Ln
- 1031 Old Us 421
- 1051 Old Us 421
- 1076 Old Us Highway 421
- 1085 Old Us Highway 421
- 172 W Old Rd
