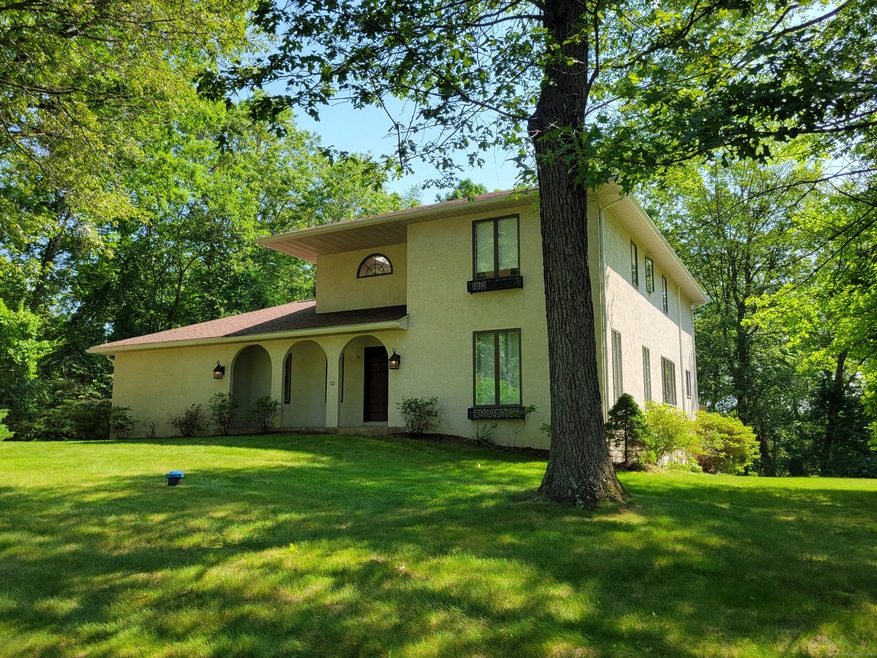
12 Enrico Rd Bolton, CT 06043
Estimated payment $4,096/month
Highlights
- Colonial Architecture
- 1 Fireplace
- Hot Water Circulator
- Attic
- Central Air
- Hot Water Heating System
About This Home
One of a kind, artistically designed and built stucco colonial, with arched front exterior gallery, two-floor high ceiling in lobby, and family room, which can be seen from the second floor, open hallway. 3 large bedrooms, 3 full bathrooms, hardwood floor through out. Fully finished basement with Walk-out patio door, and ceramic floor through out. Extra rooms in the basement, can be used as office, entertainment, and exercise. Large back deck with extension to the side of the house. The landscape is nicely maintained with mature trees and bushes. Over one acre lot, brings joyful, quiet natural environment and a peaceful space in which to retreat.
Home Details
Home Type
- Single Family
Est. Annual Taxes
- $11,112
Year Built
- Built in 1987
Lot Details
- 1.03 Acre Lot
- Sloped Lot
Home Design
- Colonial Architecture
- Concrete Foundation
- Asphalt Shingled Roof
- Stucco Exterior
Interior Spaces
- 2,708 Sq Ft Home
- 1 Fireplace
- Basement Fills Entire Space Under The House
- Attic or Crawl Hatchway Insulated
Kitchen
- Oven or Range
- Microwave
- Dishwasher
Bedrooms and Bathrooms
- 3 Bedrooms
- 3 Full Bathrooms
Laundry
- Dryer
- Washer
Schools
- Bolton High School
Utilities
- Central Air
- Hot Water Heating System
- Heating System Uses Oil
- Private Water Source
- Hot Water Circulator
- Fuel Tank Located in Basement
Listing and Financial Details
- Assessor Parcel Number 1600982
Map
Home Values in the Area
Average Home Value in this Area
Tax History
| Year | Tax Paid | Tax Assessment Tax Assessment Total Assessment is a certain percentage of the fair market value that is determined by local assessors to be the total taxable value of land and additions on the property. | Land | Improvement |
|---|---|---|---|---|
| 2024 | $11,112 | $339,400 | $81,900 | $257,500 |
| 2023 | $10,030 | $228,900 | $74,700 | $154,200 |
| 2022 | $9,026 | $228,900 | $74,700 | $154,200 |
| 2021 | $8,895 | $228,900 | $74,700 | $154,200 |
| 2020 | $8,895 | $228,900 | $74,700 | $154,200 |
| 2019 | $10,893 | $279,300 | $74,700 | $204,600 |
| 2015 | $9,994 | $271,800 | $0 | $0 |
| 2014 | $10,344 | $292,700 | $0 | $0 |
Property History
| Date | Event | Price | Change | Sq Ft Price |
|---|---|---|---|---|
| 07/23/2025 07/23/25 | Pending | -- | -- | -- |
| 07/11/2025 07/11/25 | Price Changed | $579,000 | +1.6% | $214 / Sq Ft |
| 07/11/2025 07/11/25 | Price Changed | $570,000 | -1.6% | $210 / Sq Ft |
| 06/12/2025 06/12/25 | For Sale | $579,000 | +82.1% | $214 / Sq Ft |
| 11/16/2017 11/16/17 | Sold | $318,000 | 0.0% | $117 / Sq Ft |
| 10/09/2017 10/09/17 | Pending | -- | -- | -- |
| 09/29/2017 09/29/17 | Off Market | $318,000 | -- | -- |
| 08/24/2017 08/24/17 | Price Changed | $319,900 | -7.3% | $118 / Sq Ft |
| 08/10/2017 08/10/17 | For Sale | $345,000 | -- | $127 / Sq Ft |
Purchase History
| Date | Type | Sale Price | Title Company |
|---|---|---|---|
| Warranty Deed | $318,000 | -- | |
| Warranty Deed | $318,000 | -- | |
| Warranty Deed | $360,000 | -- | |
| Warranty Deed | $360,000 | -- |
Mortgage History
| Date | Status | Loan Amount | Loan Type |
|---|---|---|---|
| Open | $240,500 | Balloon | |
| Closed | $250,000 | Purchase Money Mortgage | |
| Previous Owner | $100,000 | No Value Available | |
| Previous Owner | $190,000 | No Value Available |
Similar Homes in Bolton, CT
Source: SmartMLS
MLS Number: 24103511
APN: BOLT-000016-000121






