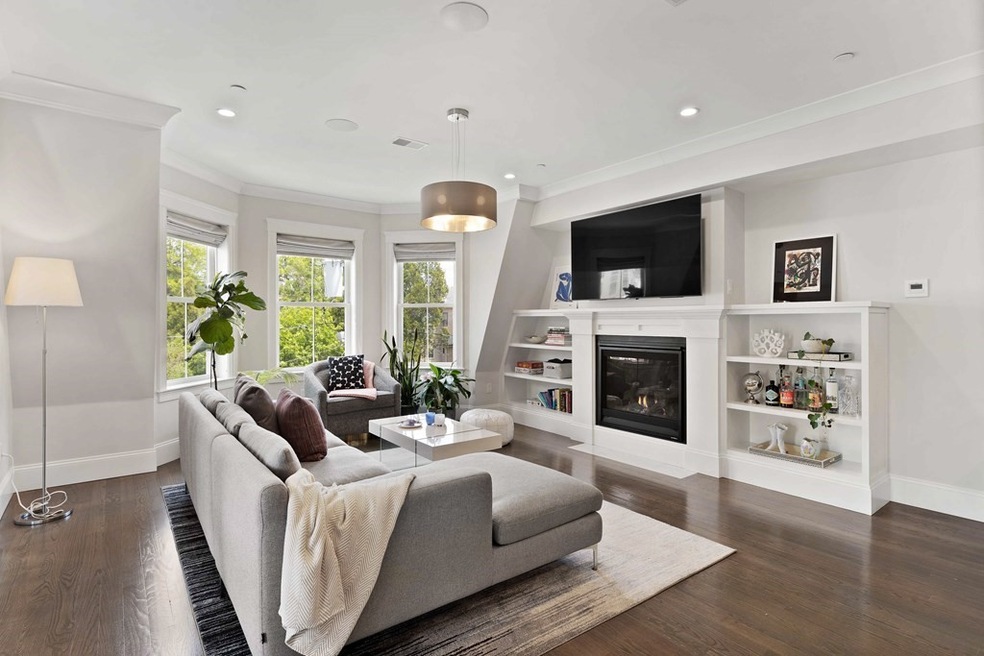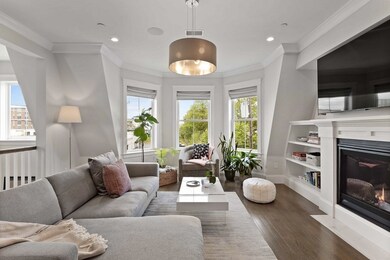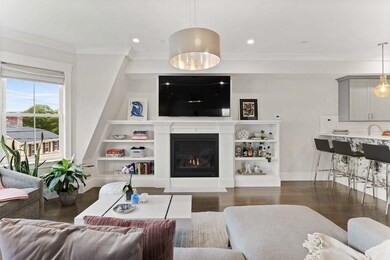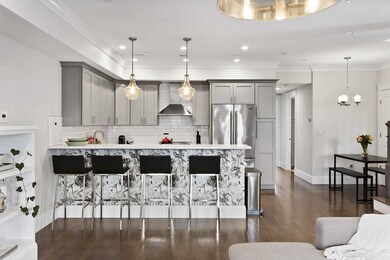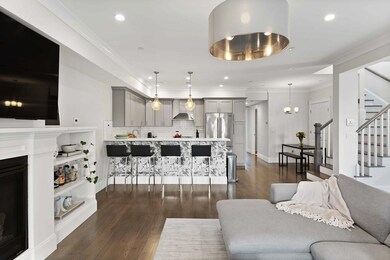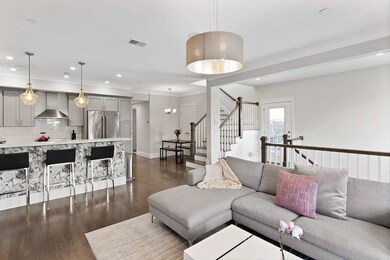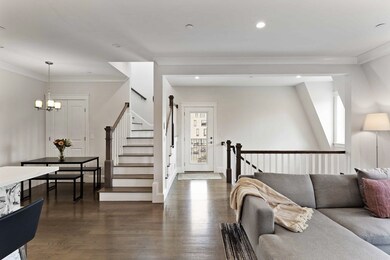
12 Enterprise St Unit 3 Dorchester, MA 02125
Columbia Point NeighborhoodHighlights
- Medical Services
- Deck
- Wood Flooring
- No Units Above
- Property is near public transit
- 2 Fireplaces
About This Home
As of August 2022A simply stunning top floor, corner unit two bedroom + office, two bathroom home spanning 1,614 square feet across two levels. Built in 2018, this is the only unit in the association with a total of 4 private outdoor spaces, including two walk-out roof decks on the upper floor, a side deck extending from the main living area large enough for outdoor dining, and a balcony attached to the primary bedroom. Unique features include two gas fireplaces, surround sound speakers, and a full wet bar upstairs. The open kitchen features a Jenn Air stainless steel appliance package, quartz countertops, and a vented out hood. Enjoy a direct gas line for summer grilling and private storage on the first floor of the building. Central AC, grey-toned hardwood floors, in-unit laundry, and 2 assigned parking spaces complete this home. Conveniently located in Dorchester’s Polish Triangle area, just 0.5 miles to the Red Line, steps away from 30 restaurant and retail spaces in the South Bay Expansion.
Property Details
Home Type
- Condominium
Est. Annual Taxes
- $8,385
Year Built
- Built in 2018
Lot Details
- No Units Above
- End Unit
HOA Fees
- $402 Monthly HOA Fees
Home Design
- Frame Construction
- Rubber Roof
Interior Spaces
- 1,614 Sq Ft Home
- 2-Story Property
- Wet Bar
- Wired For Sound
- 2 Fireplaces
- Wood Flooring
- Intercom
Kitchen
- Range
- Microwave
- Dishwasher
- Disposal
Bedrooms and Bathrooms
- 2 Bedrooms
- 2 Full Bathrooms
Laundry
- Laundry in unit
- Dryer
- Washer
Parking
- 2 Car Parking Spaces
- Off-Street Parking
- Assigned Parking
Outdoor Features
- Deck
Location
- Property is near public transit
- Property is near schools
Schools
- Bps High School
Utilities
- Forced Air Heating and Cooling System
- 110 Volts
- Natural Gas Connected
- Electric Water Heater
Listing and Financial Details
- Assessor Parcel Number 0703527028
Community Details
Overview
- Association fees include water, sewer, insurance, ground maintenance, snow removal, reserve funds
- 9 Units
- Low-Rise Condominium
- 8 12 Enterprise Street Community
Amenities
- Medical Services
- Shops
Recreation
- Park
- Jogging Path
Pet Policy
- Pets Allowed
Ownership History
Purchase Details
Home Financials for this Owner
Home Financials are based on the most recent Mortgage that was taken out on this home.Similar Homes in the area
Home Values in the Area
Average Home Value in this Area
Purchase History
| Date | Type | Sale Price | Title Company |
|---|---|---|---|
| Condominium Deed | $930,000 | None Available |
Mortgage History
| Date | Status | Loan Amount | Loan Type |
|---|---|---|---|
| Open | $744,000 | Purchase Money Mortgage | |
| Previous Owner | $629,000 | Purchase Money Mortgage |
Property History
| Date | Event | Price | Change | Sq Ft Price |
|---|---|---|---|---|
| 08/12/2022 08/12/22 | Sold | $930,000 | -0.5% | $576 / Sq Ft |
| 06/28/2022 06/28/22 | Pending | -- | -- | -- |
| 06/08/2022 06/08/22 | For Sale | $935,000 | +11.4% | $579 / Sq Ft |
| 03/02/2018 03/02/18 | Sold | $839,000 | -1.2% | $520 / Sq Ft |
| 01/24/2018 01/24/18 | Pending | -- | -- | -- |
| 01/18/2018 01/18/18 | For Sale | $849,000 | -- | $526 / Sq Ft |
Tax History Compared to Growth
Tax History
| Year | Tax Paid | Tax Assessment Tax Assessment Total Assessment is a certain percentage of the fair market value that is determined by local assessors to be the total taxable value of land and additions on the property. | Land | Improvement |
|---|---|---|---|---|
| 2025 | $10,048 | $867,700 | $0 | $867,700 |
| 2024 | $9,175 | $841,700 | $0 | $841,700 |
| 2023 | $8,691 | $809,200 | $0 | $809,200 |
| 2022 | $8,385 | $770,700 | $0 | $770,700 |
| 2021 | $8,062 | $755,600 | $0 | $755,600 |
| 2020 | $7,079 | $670,400 | $0 | $670,400 |
Agents Affiliated with this Home
-

Seller's Agent in 2022
Jacob Eddy
Compass
(802) 779-4705
8 in this area
195 Total Sales
-

Seller Co-Listing Agent in 2022
Michael Valencius
Compass
(781) 808-6415
2 in this area
12 Total Sales
-

Buyer's Agent in 2022
Lydia Rajunas
RE/MAX
(617) 901-1275
1 in this area
60 Total Sales
-

Seller's Agent in 2018
Douglas Bosse
Olde Towne Real Estate Co.
(617) 201-6838
17 in this area
65 Total Sales
Map
Source: MLS Property Information Network (MLS PIN)
MLS Number: 72994314
APN: 0703527028
- 8 Enterprise St Unit 1
- 246 Boston St Unit 4
- 8 W Bellflower St
- 45 Dorset St Unit 4
- 17 Roseclair St Unit 2
- 159 E Cottage St Unit 2
- 704 Columbia Rd
- 38 Roseclair St Unit 3
- 726 Columbia Rd
- 85 Willow Ct Unit 402
- 85 Willow Ct Unit PH501
- 15 Harvest St Unit 1
- 30 Howell St Unit 1
- 121 E Cottage St Unit 4
- 8-10 Howell St Unit 4
- 37 Mt Vernon St Unit 1
- 12 Cawfield St Unit 2
- 34 Washburn St Unit 1
- 796 Dorchester Ave Unit 1
- 50 Mount Vernon St Unit 3
