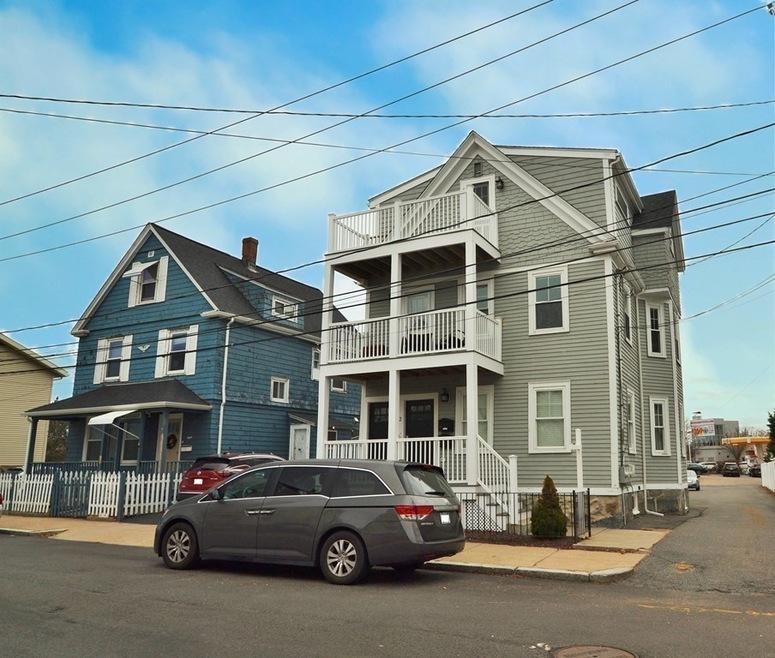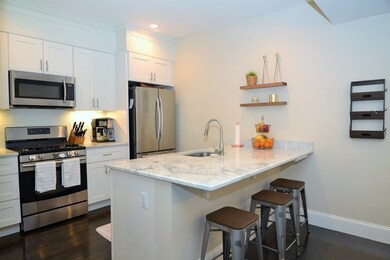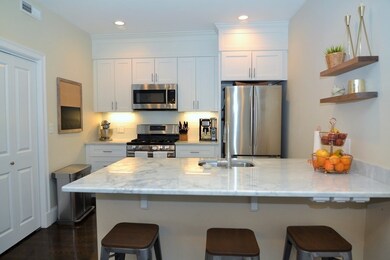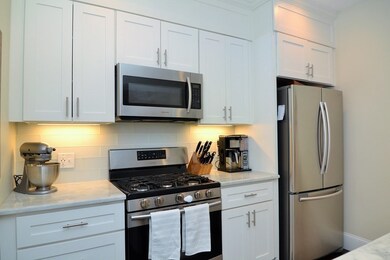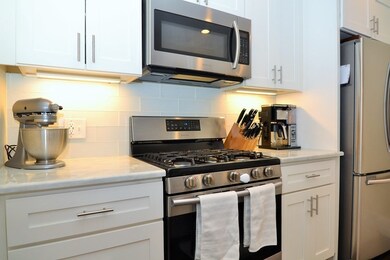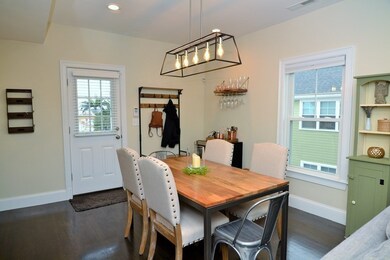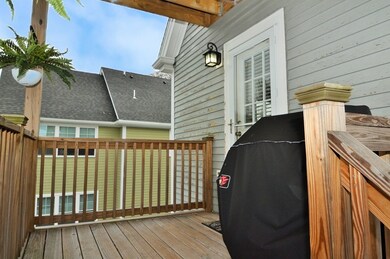
12 Everdean St Unit 2 Boston, MA 02122
Fields Corner East NeighborhoodHighlights
- River View
- Forced Air Heating and Cooling System
- 4-minute walk to Byrne Playground
- Wood Flooring
About This Home
As of April 2021All offers are due Monday 2/8 at 4PM. Spacious bi-level unit in desirable Clam Point neighborhood with lots of closet space and a private basement storage area. Fully renovated in 2017. Kitchen comes with SS Appliances along with a breakfast bar that flows into an open concept living area. Two custom built subway tile baths, in-unit washer and dryer hookups with convenient second level laundry area, 4 private decks, water view from master suite deck, recessed lighting throughout, ebony stained hardwood floors, and Jack and Jill entrances to master bath. Included with the unit is a Navien instant tankless hot water heater and Central A/C. All exterior walls have spray foam insulation. The unit has 1 dedicated off-street parking spot, and there is plenty of non-permit street parking for visitors. Convenient to 93 North and South. Close proximity to the MBTA, Malibu Beach, Savin Hill, Dorchester harborwalk, parks and restaurants.First showings at open house SAT 2/6 11:30-1 SUN 2/7 11:30-1
Townhouse Details
Home Type
- Townhome
Est. Annual Taxes
- $8,481
Year Built
- Built in 1930
HOA Fees
- $200 per month
Kitchen
- Range
- Microwave
- Dishwasher
Flooring
- Wood
- Tile
Utilities
- Forced Air Heating and Cooling System
- Cable TV Available
Additional Features
- River Views
- Laundry in unit
- Year Round Access
- Basement
Community Details
- Call for details about the types of pets allowed
Listing and Financial Details
- Assessor Parcel Number W:16 P:00212 S:014
Ownership History
Purchase Details
Home Financials for this Owner
Home Financials are based on the most recent Mortgage that was taken out on this home.Similar Homes in the area
Home Values in the Area
Average Home Value in this Area
Purchase History
| Date | Type | Sale Price | Title Company |
|---|---|---|---|
| Not Resolvable | $700,000 | None Available |
Mortgage History
| Date | Status | Loan Amount | Loan Type |
|---|---|---|---|
| Open | $665,000 | Purchase Money Mortgage | |
| Previous Owner | $465,000 | Stand Alone Refi Refinance Of Original Loan | |
| Previous Owner | $473,500 | Stand Alone Refi Refinance Of Original Loan |
Property History
| Date | Event | Price | Change | Sq Ft Price |
|---|---|---|---|---|
| 04/16/2021 04/16/21 | Sold | $700,000 | +7.7% | $412 / Sq Ft |
| 02/12/2021 02/12/21 | Pending | -- | -- | -- |
| 02/02/2021 02/02/21 | For Sale | $649,900 | +21.5% | $383 / Sq Ft |
| 04/21/2017 04/21/17 | Sold | $535,000 | +7.2% | $315 / Sq Ft |
| 03/07/2017 03/07/17 | Pending | -- | -- | -- |
| 03/02/2017 03/02/17 | For Sale | $499,000 | -- | $294 / Sq Ft |
Tax History Compared to Growth
Tax History
| Year | Tax Paid | Tax Assessment Tax Assessment Total Assessment is a certain percentage of the fair market value that is determined by local assessors to be the total taxable value of land and additions on the property. | Land | Improvement |
|---|---|---|---|---|
| 2025 | $8,481 | $732,400 | $0 | $732,400 |
| 2024 | $7,506 | $688,600 | $0 | $688,600 |
| 2023 | $7,179 | $668,400 | $0 | $668,400 |
| 2022 | $6,860 | $630,500 | $0 | $630,500 |
| 2021 | $6,531 | $612,100 | $0 | $612,100 |
| 2020 | $5,788 | $548,100 | $0 | $548,100 |
| 2019 | $5,449 | $516,960 | $0 | $516,960 |
Agents Affiliated with this Home
-
J
Seller's Agent in 2021
Joel Ouellet
Aluxety
(603) 819-1227
1 in this area
13 Total Sales
-

Buyer's Agent in 2021
Karen Manring
OPEN DOOR Real Estate
(508) 873-0150
1 in this area
18 Total Sales
-
A
Seller's Agent in 2017
Anne and Craig
The Galvin Group, LLC
-
S
Buyer's Agent in 2017
Sean Quirk
Coldwell Banker Realty - Boston
Map
Source: MLS Property Information Network (MLS PIN)
MLS Number: 72781301
APN: 1600212014
- 18 Mill St
- 21 Ashland St Unit 21
- 28 Park St Unit 2
- 1 Elm St Unit 4
- 84-86 Park St
- 39 Fenton St Unit 7
- 34 Houghton St
- 16 Neponset Ave
- 4 Payne St Unit THREE
- 4 Payne St Unit One
- 60 Houghton St Unit 62
- 15 Duncan St
- 411 Adams St
- 32 Gibson St Unit 2
- 18-20 Parkman St Unit 1
- 18-20 Parkman St Unit 2
- 18-20 Parkman St Unit 5
- 18-20 Parkman St Unit 3
- 26 N Munroe Terrace Unit 1
- 40 Linden St Unit C
