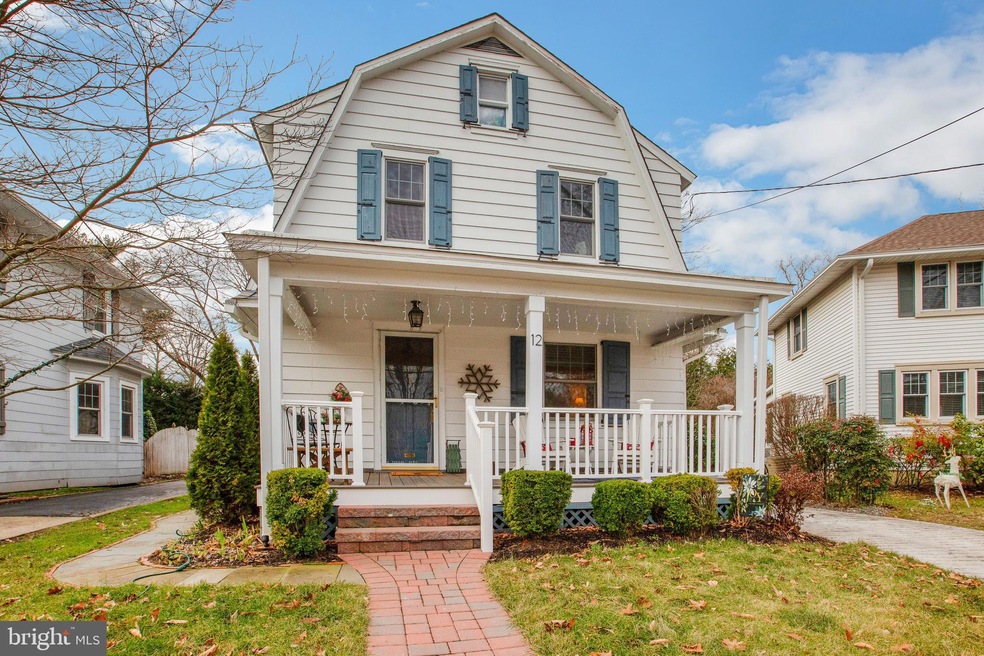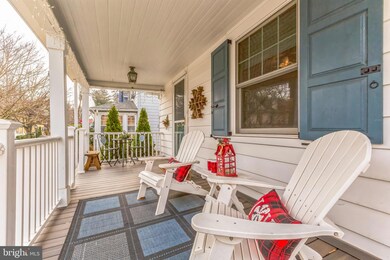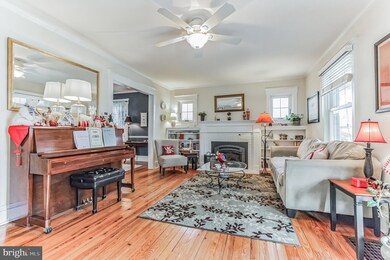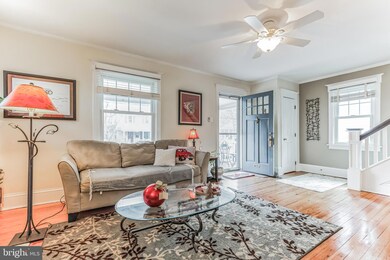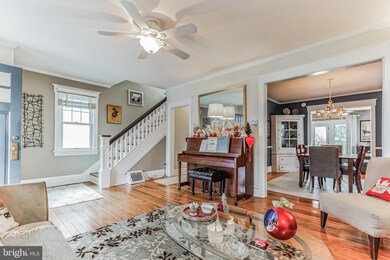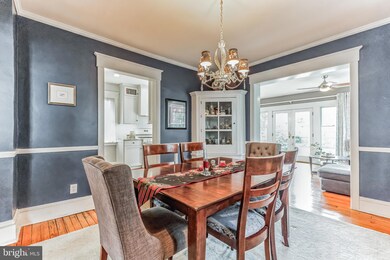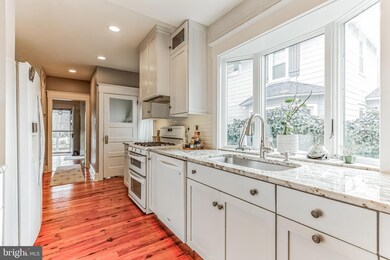
12 Evergreen Ln Haddonfield, NJ 08033
Highlights
- Dutch Architecture
- Traditional Floor Plan
- Attic
- Haddonfield Memorial High School Rated A+
- Wood Flooring
- No HOA
About This Home
As of February 2023Located on a great street, close to schools and Downtown Haddonfield, this four bedroom, two and a half bath home is ready to welcome you home. Many updates have been done to this traditional floor plan. Step up on the front porch and you can see that this home has been well cared for. Entering the living room with original hardwood floors and the brick gas burning fireplace flanked by built in bookcases you see that the old and new have come together in the very best way. The kitchen has been renovated to provide great storage and lots of space for meal prep including a breakfast bar open to the family space. The addition on the back of the home allows for the large primary bedroom with an attached bathroom. This addition also included an additional basement area which has been used for a workout room and musical studio space. Outside the landscape has been updated providing a large patio with a walkway accessing the large outdoor "shed" space equipped with electric and lots of light.
Home Details
Home Type
- Single Family
Est. Annual Taxes
- $11,042
Year Built
- Built in 1920
Lot Details
- 3,999 Sq Ft Lot
- Lot Dimensions are 40.00 x 100.00
- Property is zoned SF
Home Design
- Dutch Architecture
- Block Foundation
- Frame Construction
Interior Spaces
- 1,760 Sq Ft Home
- Property has 2 Levels
- Traditional Floor Plan
- Ceiling Fan
- Skylights
- Brick Fireplace
- Gas Fireplace
- Family Room Off Kitchen
- Living Room
- Dining Room
- Den
- Home Gym
- Wood Flooring
- Laundry Room
- Attic
Bedrooms and Bathrooms
- 4 Bedrooms
- Soaking Tub
Improved Basement
- Sump Pump
- Shelving
- Laundry in Basement
- Natural lighting in basement
Parking
- 3 Parking Spaces
- 3 Driveway Spaces
Outdoor Features
- Patio
- Outbuilding
- Porch
Utilities
- Central Heating and Cooling System
- Cooling System Utilizes Natural Gas
- Natural Gas Water Heater
Community Details
- No Home Owners Association
Listing and Financial Details
- Tax Lot 00005 13
- Assessor Parcel Number 17-00013 01-00005 13
Ownership History
Purchase Details
Home Financials for this Owner
Home Financials are based on the most recent Mortgage that was taken out on this home.Purchase Details
Home Financials for this Owner
Home Financials are based on the most recent Mortgage that was taken out on this home.Similar Homes in Haddonfield, NJ
Home Values in the Area
Average Home Value in this Area
Purchase History
| Date | Type | Sale Price | Title Company |
|---|---|---|---|
| Deed | $680,000 | Surety Title | |
| Bargain Sale Deed | $370,500 | Core Title |
Mortgage History
| Date | Status | Loan Amount | Loan Type |
|---|---|---|---|
| Open | $560,000 | New Conventional | |
| Closed | $175,000 | New Conventional | |
| Previous Owner | $400,000 | New Conventional | |
| Previous Owner | $32,000 | Credit Line Revolving | |
| Previous Owner | $382,726 | VA | |
| Previous Owner | $50,000 | Credit Line Revolving |
Property History
| Date | Event | Price | Change | Sq Ft Price |
|---|---|---|---|---|
| 02/15/2023 02/15/23 | Sold | $680,000 | +13.3% | $386 / Sq Ft |
| 01/16/2023 01/16/23 | Pending | -- | -- | -- |
| 01/12/2023 01/12/23 | For Sale | $600,000 | +61.9% | $341 / Sq Ft |
| 06/07/2013 06/07/13 | Sold | $370,500 | -1.2% | $205 / Sq Ft |
| 04/08/2013 04/08/13 | Pending | -- | -- | -- |
| 04/08/2013 04/08/13 | For Sale | $375,000 | -- | $208 / Sq Ft |
Tax History Compared to Growth
Tax History
| Year | Tax Paid | Tax Assessment Tax Assessment Total Assessment is a certain percentage of the fair market value that is determined by local assessors to be the total taxable value of land and additions on the property. | Land | Improvement |
|---|---|---|---|---|
| 2025 | $12,468 | $385,900 | $149,100 | $236,800 |
| 2024 | $11,129 | $385,900 | $149,100 | $236,800 |
| 2023 | $11,129 | $349,100 | $149,100 | $200,000 |
| 2022 | $11,042 | $349,100 | $149,100 | $200,000 |
| 2021 | $10,986 | $349,100 | $149,100 | $200,000 |
| 2020 | $10,909 | $349,100 | $149,100 | $200,000 |
| 2019 | $108 | $349,100 | $149,100 | $200,000 |
| 2018 | $10,693 | $349,100 | $149,100 | $200,000 |
| 2017 | $10,438 | $349,100 | $149,100 | $200,000 |
| 2016 | $10,204 | $349,100 | $149,100 | $200,000 |
| 2015 | $9,921 | $349,100 | $149,100 | $200,000 |
| 2014 | $9,701 | $349,100 | $149,100 | $200,000 |
Agents Affiliated with this Home
-
Kathryn Zschech

Seller's Agent in 2023
Kathryn Zschech
Coldwell Banker Realty
(856) 470-0939
8 in this area
90 Total Sales
-
Mark Lenny

Buyer's Agent in 2023
Mark Lenny
Prominent Properties Sotheby's International Realty
(856) 287-5458
29 in this area
64 Total Sales
-
Suzanne Stoinski

Seller's Agent in 2013
Suzanne Stoinski
BHHS Fox & Roach
(856) 952-5483
6 in this area
13 Total Sales
-
datacorrect BrightMLS
d
Buyer's Agent in 2013
datacorrect BrightMLS
Non Subscribing Office
Map
Source: Bright MLS
MLS Number: NJCD2040710
APN: 17-00013-01-00005-13
- 44 Evergreen Ln
- 127 Fowler Ave
- 20 Lee Ave
- 427 Hopkins Ln
- 132 The Mews
- 38 Tanner St
- 511 E Park Ave
- 404 Grove St
- 110 B Cherry Parke
- 108 Cherry Parke
- 130 Centre St
- 104 B Cherry Parke
- 252 Rhoads Ave
- 228 Centre St
- 116 Rhoads Ave
- 501 Somerset Dr
- 33 Estaugh Ave
- 204 W Redman Ave
- 100 Park Blvd Unit 88 C
- 100 Park Blvd Unit 20C
