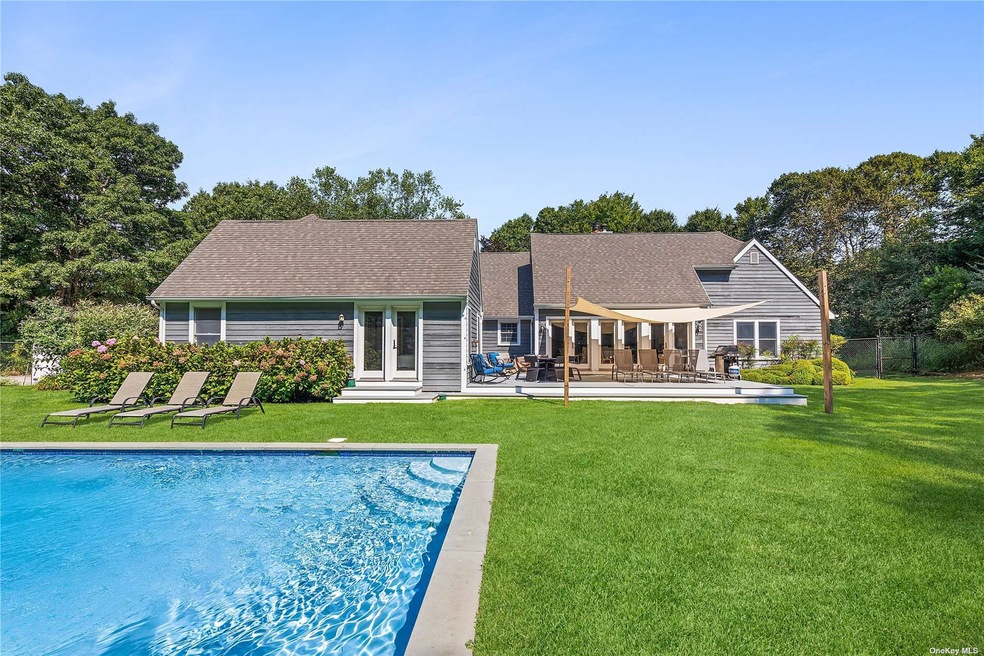
12 Fairway Dr East Hampton, NY 11937
Springs NeighborhoodHighlights
- Post Modern Architecture
- 1 Fireplace
- Forced Air Heating and Cooling System
About This Home
As of December 2022This post-modern 4 bed, 4.5 bath is situated on a cul-de-sac just under an acre and offers the full package. The house greets you with a charming entryway with mudroom and powder room. As you enter your eye is quickly drawn to the open floor plan with exposed-beam ceilings and wide plank flooring throughout. The main level features a chef's kitchen, living and dining room, all overlooking the back yard. The primary bedroom includes a his-and-hers bathroom and private entrance to the pool area. The guest bedrooms have their own private wing on the opposite side of the house. The back-yard welcomes you with a private oasis of landscaping surrounding the heated, gunite pool. There is an attached two-car garage and laundry area to check off all boxes for this pristine property just minutes from East Hampton Village and Ocean beaches.
Last Agent to Sell the Property
Douglas Elliman Real Estate License #10401275434 Listed on: 08/06/2022

Home Details
Home Type
- Single Family
Est. Annual Taxes
- $9,525
Year Built
- Built in 2004
Lot Details
- 0.97 Acre Lot
Parking
- Private Parking
Home Design
- Post Modern Architecture
Interior Spaces
- 1 Fireplace
- Basement Fills Entire Space Under The House
- No Attic
Bedrooms and Bathrooms
- 4 Bedrooms
Schools
- Springs Elementary And Middle School
- East Hampton High School
Utilities
- Forced Air Heating and Cooling System
- 4 Heating Zones
- Heating System Uses Oil
- Well
- Septic Tank
Listing and Financial Details
- Legal Lot and Block 13 / 0004
- Assessor Parcel Number 0300-119-00-04-00-016-014
Ownership History
Purchase Details
Purchase Details
Home Financials for this Owner
Home Financials are based on the most recent Mortgage that was taken out on this home.Purchase Details
Purchase Details
Similar Homes in East Hampton, NY
Home Values in the Area
Average Home Value in this Area
Purchase History
| Date | Type | Sale Price | Title Company |
|---|---|---|---|
| Deed | -- | None Available | |
| Deed | -- | None Available | |
| Deed | $2,350,000 | Misc Company | |
| Deed | $2,350,000 | Misc Company | |
| Bargain Sale Deed | $1,200,000 | -- | |
| Bargain Sale Deed | $1,200,000 | -- | |
| Bargain Sale Deed | $275,000 | -- | |
| Bargain Sale Deed | $275,000 | -- |
Mortgage History
| Date | Status | Loan Amount | Loan Type |
|---|---|---|---|
| Previous Owner | $1,880,000 | Purchase Money Mortgage | |
| Previous Owner | $320,000 | Unknown |
Property History
| Date | Event | Price | Change | Sq Ft Price |
|---|---|---|---|---|
| 12/06/2022 12/06/22 | Sold | $2,350,000 | -1.9% | -- |
| 10/17/2022 10/17/22 | Pending | -- | -- | -- |
| 08/06/2022 08/06/22 | For Sale | $2,395,000 | -- | -- |
Tax History Compared to Growth
Tax History
| Year | Tax Paid | Tax Assessment Tax Assessment Total Assessment is a certain percentage of the fair market value that is determined by local assessors to be the total taxable value of land and additions on the property. | Land | Improvement |
|---|---|---|---|---|
| 2024 | $16,449 | $9,575 | $950 | $8,625 |
| 2023 | $8,225 | $9,525 | $950 | $8,575 |
| 2022 | $13,180 | $9,525 | $950 | $8,575 |
| 2021 | $13,180 | $9,525 | $950 | $8,575 |
| 2020 | $7,183 | $9,525 | $950 | $8,575 |
| 2019 | $7,183 | $0 | $0 | $0 |
| 2018 | $13,180 | $9,525 | $950 | $8,575 |
| 2017 | $13,603 | $9,525 | $950 | $8,575 |
| 2016 | $13,295 | $9,525 | $950 | $8,575 |
| 2015 | -- | $9,525 | $950 | $8,575 |
| 2014 | -- | $9,525 | $950 | $8,575 |
Agents Affiliated with this Home
-
S
Seller's Agent in 2022
Sarah Keogh
Douglas Elliman Real Estate
(631) 329-9400
4 in this area
5 Total Sales
-

Seller Co-Listing Agent in 2022
Hara Kang
Douglas Elliman Real Estate
(347) 610-0065
16 in this area
36 Total Sales
-
J
Buyer's Agent in 2022
James Keogh
Douglas Elliman Real Estate
(631) 329-9400
5 in this area
8 Total Sales
Map
Source: OneKey® MLS
MLS Number: KEY3428207
APN: 0300-119-00-04-00-016-014
- 39 Crystal Dr
- 28 Bayview Ave
- 14 Hillside Ln
- 15 Hillside Ln
- 14 Birdie Ln
- 106 Copeces Ln
- 28 Huntting Rd
- 28 Oyster Shores Rd
- 25 Oyster Shores Rd
- 3 Poplar St
- 190 Treescape Dr Unit A1
- 88 Springy Banks Rd
- 32 Delavan St
- 152 Three Mile Harbor Rd
- 33 Delavan St
- 34 Harbor View Dr
- 47 Harbor View Dr
- 187 Middle Hwy
- 105 Park St
- 16 Oyster Pond Ln
