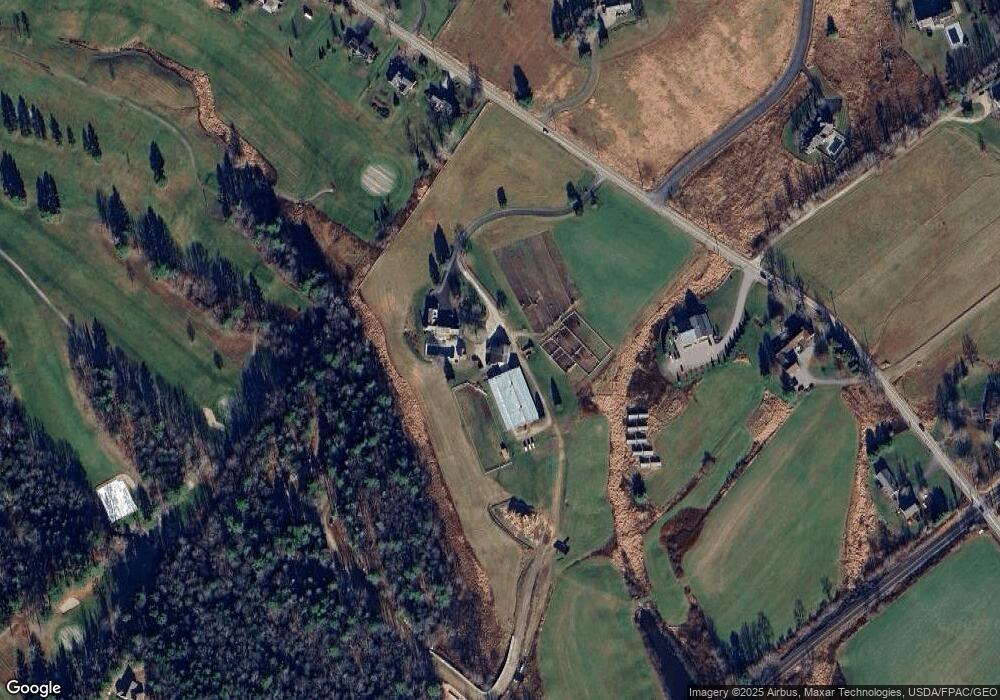12 Feldspar Ln Unit 27 Cumberland, ME 04021
West Cumberland Neighborhood
3
Beds
3
Baths
1,472
Sq Ft
--
Built
About This Home
This home is located at 12 Feldspar Ln Unit 27, Cumberland, ME 04021. 12 Feldspar Ln Unit 27 is a home located in Cumberland County with nearby schools including Mabel I. Wilson School, Greely Middle School 4-5, and Greely Middle School.
Create a Home Valuation Report for This Property
The Home Valuation Report is an in-depth analysis detailing your home's value as well as a comparison with similar homes in the area
Home Values in the Area
Average Home Value in this Area
Tax History Compared to Growth
Map
Nearby Homes
- 13 Feldspar Ln Unit 7
- 30 Feldspar Ln Unit 21
- 27 Feldspar Ln Unit 14
- 24 Feldspar Ln Unit 23
- 1 Feldspar Ln Unit 1
- 21 Feldspar Ln Unit 11
- 23 Feldspar Ln Unit 12
- 5 Feldspar Ln Unit 3
- 26 Feldspar Ln Unit 22
- 25 Feldspar Ln Unit 13
- 31 Feldspar Ln Unit 16
- 8 Feldspar Ln Unit 29
- 0 Tinker Ln Unit 57D
- 57&57D Tinker Ln and Pointer Way
- 0 Pointer Way Unit LOT 57
- 5 Skillin Rd
- 8 Castle Rock
- 7 Castle Rock Dr
- 53 Old Colony Ln
- 43 Skillin Rd
- 9 Feldspar Dr Unit 5
- 27 Upper Methodist Rd
- 31 Upper Methodist Rd
- 21 Upper Methodist Rd
- 37 Upper Methodist Rd
- 17 Upper Methodist Rd
- 41 Upper Methodist Rd
- Lot 7 Fuller Rd
- Lot 10 Fuller Rd
- Lot 9 Fuller Rd
- Lot 4 Fuller (Spring Valley Subdivis Rd
- 68 Blackstrap Rd
- 60 Blackstrap Rd
- 62 Blackstrap Rd
- 47 Upper Methodist Rd
- 70 Blackstrap Rd
- 72 Blackstrap Rd
- 51 Upper Methodist Rd
- 3 Goose Pond Rd
- 55 Upper Methodist Rd
