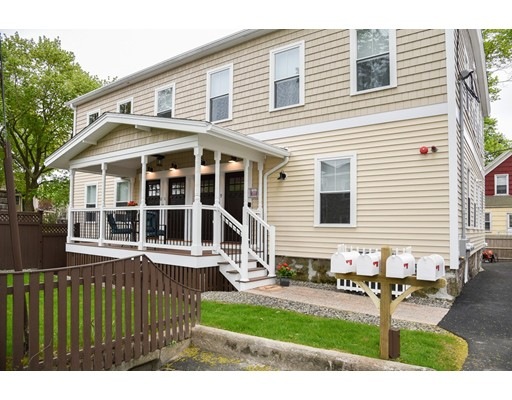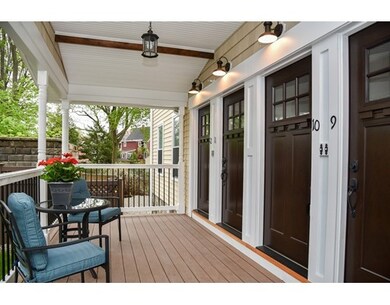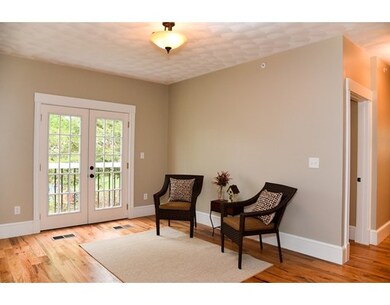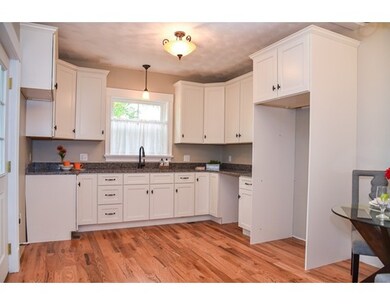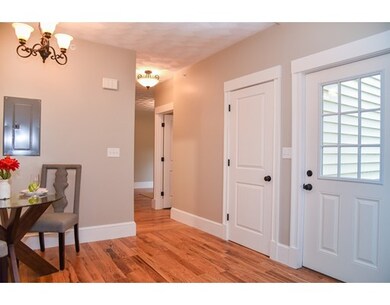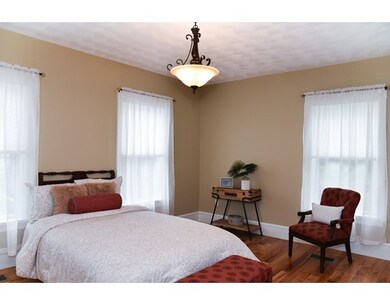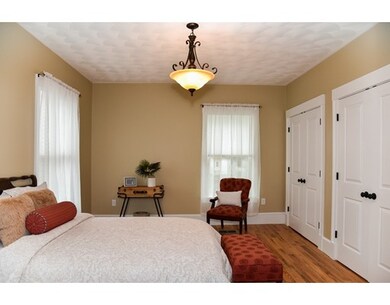
12 Fields Ct Unit 12 Melrose, MA 02176
Downtown Melrose NeighborhoodAbout This Home
As of February 2021Simply gorgeous, brand-new, no expense spared 2 bedroom, 1.5 bath condo, privately nestled, right in the downtown ring of Melrose! With a walk score of 89, this is hard to beat for those seeking a healthy lifestyle with the convenience of being nearby the heart of the action. This home has been constructed smartly and soundly with attention to detail: exceptional spaces, deeper moldings, dual fuel HVAC, in-unit washer & dryer, high ceilings, spacious closets, additional basement storage and more. Natural light illuminates the spaces throughout; eat-in kitchen boasts linen finish maple cabinetry, granite counters, stainless appliances, and cool lighting. The living room in this first floor unit boasts french doors with Juliet balcony overlooking the common green space, bringing sunlight and the outside in. Enjoy the fabulous amenities of Melrose's bustling downtown boutiques, restaurants and vibrant cultural activities, as well as convenience to major routes, bus, train and the Fells.
Last Buyer's Agent
Andrew Sabourin
Buyers Brokers Only, LLC License #449587938
Property Details
Home Type
Condominium
Est. Annual Taxes
$50
Year Built
1870
Lot Details
0
Listing Details
- Unit Level: 1
- Property Type: Condominium/Co-Op
- CC Type: Condo
- Style: Garden
- Other Agent: 2.00
- Lead Paint: Unknown
- Year Round: Yes
- Year Built Description: Approximate
- Special Features: None
- Property Sub Type: Condos
- Year Built: 1870
Interior Features
- Has Basement: Yes
- Number of Rooms: 4
- Amenities: Public Transportation, Shopping, Park, Walk/Jog Trails, Golf Course, Medical Facility, Laundromat, Highway Access, House of Worship, T-Station
- Electric: Circuit Breakers
- Energy: Insulated Windows, Prog. Thermostat
- Flooring: Wood, Tile, Concrete
- Insulation: Spray Foam
- Bedroom 2: First Floor, 11X9
- Bathroom #1: First Floor
- Bathroom #2: First Floor
- Kitchen: First Floor, 16X11
- Laundry Room: First Floor
- Living Room: First Floor, 16X11
- Master Bedroom: First Floor, 15X12
- Master Bedroom Description: Closet, Flooring - Hardwood
- No Bedrooms: 2
- Full Bathrooms: 1
- Half Bathrooms: 1
- No Living Levels: 1
- Main Lo: BB5817
- Main So: NB2726
Exterior Features
- Construction: Frame
- Exterior: Vinyl
- Exterior Unit Features: Porch, Gutters
Garage/Parking
- Parking Spaces: 0
Utilities
- Cooling Zones: 1
- Heat Zones: 1
- Hot Water: Natural Gas, Tank
- Utility Connections: for Gas Range, for Gas Oven, for Electric Dryer, Washer Hookup
- Sewer: City/Town Sewer
- Water: City/Town Water, Individual Meter
- Sewage District: MWRA
Condo/Co-op/Association
- Condominium Name: Murphy Manor at Fields Court Condominium
- Association Fee Includes: Master Insurance, Exterior Maintenance, Landscaping, Snow Removal, Reserve Funds
- Management: Owner Association
- Pets Allowed: Yes w/ Restrictions
- No Units: 4
- Unit Building: 12
Fee Information
- Fee Interval: Monthly
Schools
- Elementary School: Apply
- Middle School: Mvmms
- High School: Mhs
Lot Info
- Zoning: BA1
- Lot: 98
- Acre: 0.13
- Lot Size: 5880.00
Ownership History
Purchase Details
Home Financials for this Owner
Home Financials are based on the most recent Mortgage that was taken out on this home.Similar Homes in the area
Home Values in the Area
Average Home Value in this Area
Purchase History
| Date | Type | Sale Price | Title Company |
|---|---|---|---|
| Not Resolvable | $517,000 | None Available |
Mortgage History
| Date | Status | Loan Amount | Loan Type |
|---|---|---|---|
| Previous Owner | $258,500 | Purchase Money Mortgage | |
| Previous Owner | $342,400 | Stand Alone Refi Refinance Of Original Loan |
Property History
| Date | Event | Price | Change | Sq Ft Price |
|---|---|---|---|---|
| 05/04/2024 05/04/24 | Rented | $2,600 | +4.0% | -- |
| 04/29/2024 04/29/24 | For Rent | $2,500 | +8.7% | -- |
| 06/15/2021 06/15/21 | Rented | $2,300 | 0.0% | -- |
| 06/10/2021 06/10/21 | Under Contract | -- | -- | -- |
| 06/01/2021 06/01/21 | For Rent | $2,300 | 0.0% | -- |
| 02/11/2021 02/11/21 | Sold | $517,000 | +5.5% | $539 / Sq Ft |
| 12/21/2020 12/21/20 | Pending | -- | -- | -- |
| 12/12/2020 12/12/20 | For Sale | $489,900 | +34.4% | $510 / Sq Ft |
| 07/07/2017 07/07/17 | Sold | $364,500 | +5.7% | $380 / Sq Ft |
| 05/25/2017 05/25/17 | Pending | -- | -- | -- |
| 05/17/2017 05/17/17 | For Sale | $344,900 | -- | $359 / Sq Ft |
Tax History Compared to Growth
Tax History
| Year | Tax Paid | Tax Assessment Tax Assessment Total Assessment is a certain percentage of the fair market value that is determined by local assessors to be the total taxable value of land and additions on the property. | Land | Improvement |
|---|---|---|---|---|
| 2025 | $50 | $501,100 | $0 | $501,100 |
| 2024 | $4,926 | $496,100 | $0 | $496,100 |
| 2023 | $5,018 | $481,600 | $0 | $481,600 |
| 2022 | $4,431 | $419,200 | $0 | $419,200 |
| 2021 | $4,468 | $408,000 | $0 | $408,000 |
| 2020 | $4,508 | $408,000 | $0 | $408,000 |
| 2019 | $4,167 | $385,500 | $0 | $385,500 |
| 2018 | $4,080 | $360,100 | $0 | $360,100 |
Agents Affiliated with this Home
-
Paul Cirignano

Seller's Agent in 2024
Paul Cirignano
The Synergy Group
(781) 570-9007
3 in this area
206 Total Sales
-
Marie Montieth

Seller Co-Listing Agent in 2024
Marie Montieth
The Synergy Group
(781) 492-1023
29 Total Sales
-
Nikki Martin
N
Seller's Agent in 2021
Nikki Martin
Compass
(781) 710-1440
1 in this area
258 Total Sales
-
Andersen Group Realty

Buyer's Agent in 2021
Andersen Group Realty
Keller Williams Realty Boston Northwest
(781) 729-2329
1 in this area
564 Total Sales
-
Alison Socha

Seller's Agent in 2017
Alison Socha
Leading Edge Real Estate
(781) 983-9326
6 in this area
257 Total Sales
-
A
Buyer's Agent in 2017
Andrew Sabourin
Buyers Brokers Only, LLC
Map
Source: MLS Property Information Network (MLS PIN)
MLS Number: 72166680
APN: MELR-C7 0 98-12
- 16-18 Beacon Place
- 481 Lebanon St Unit 3
- 85 Lynde St
- 28 Chestnut St Unit 1
- 333 Main St
- 306 Main St Unit 10
- 38 Gibbons St
- 68 Laurel St
- 150 Trenton St
- 11 Waverly Place Unit 2
- 45 Vinton St
- 447 Pleasant St
- 8 Crystal St Unit 3
- 8 Crystal St Unit 2
- 407 Pleasant St Unit 1A
- 55-57 Tappan St
- 218 Upham St
- 35 Frances St
- 59 Sanford St
- 123 Linden Rd
