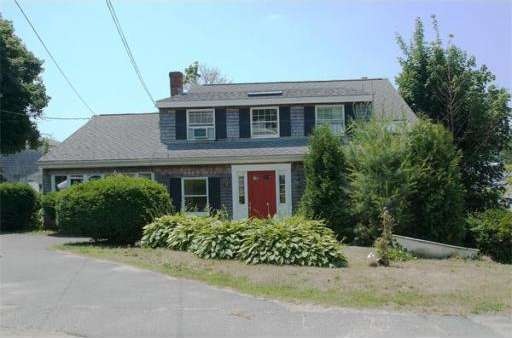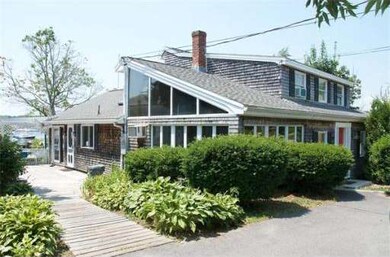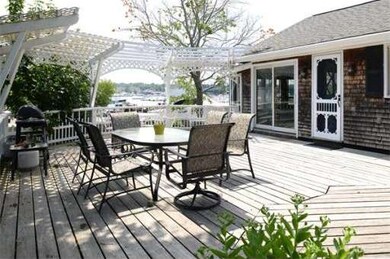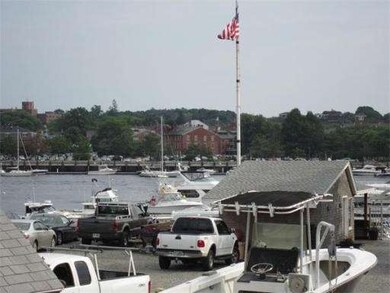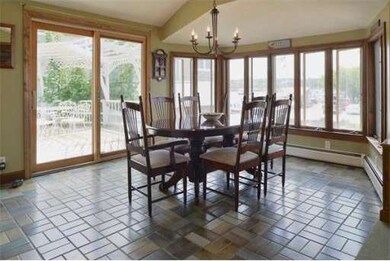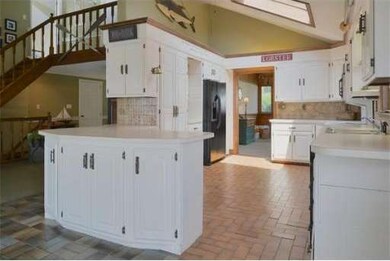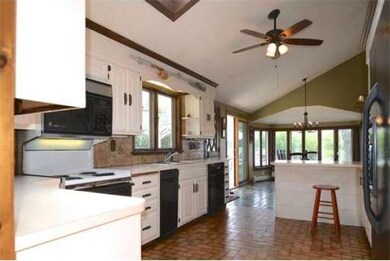
12 Forest Rd Salisbury, MA 01952
About This Home
As of August 2019Come and enjoy quintessential island living...this open-concept style home has beautiful views of the Merrimac River and of Newburyport from the deck and several windows and skylights in the house offer great views and bright sunlight throughout the house. The size of the house is deceiving from the front - there is so much living space...including a large kitchen and dining area, a large office space and a cozy den with a wood-burning fireplace. The finished basement has a large family room area and a partial kitchen with a walk-out to the relaxing backyard and swimming pool area - a great place for entertaining. Potential teen suite in the basement. Needs some updating. VERY MOTIVATED SELLERS!!
Last Agent to Sell the Property
Dona McGovern
RE/MAX On The River, Inc. License #452000716 Listed on: 07/14/2014
Last Buyer's Agent
Dona McGovern
RE/MAX On The River, Inc. License #452000716 Listed on: 07/14/2014
Property Details
Home Type
Condominium
Est. Annual Taxes
$4,848
Year Built
1930
Lot Details
0
Listing Details
- Unit Level: 1
- Special Features: None
- Property Sub Type: Condos
- Year Built: 1930
Interior Features
- Has Basement: Yes
- Fireplaces: 1
- Primary Bathroom: Yes
- Number of Rooms: 9
- Amenities: Public Transportation, Shopping, Swimming Pool, Park, Walk/Jog Trails, Golf Course, Medical Facility, Laundromat, Bike Path, Conservation Area, Highway Access, House of Worship, Marina, Public School, T-Station
- Electric: 200 Amps
- Flooring: Tile, Wall to Wall Carpet, Concrete, Hardwood
- Interior Amenities: Cable Available, Sauna/Steam/Hot Tub
- Bedroom 2: Second Floor, 19X14
- Bedroom 3: Second Floor, 15X13
- Bathroom #1: First Floor, 15X11
- Bathroom #2: Second Floor
- Bathroom #3: Basement
- Kitchen: First Floor, 28X14
- Laundry Room: First Floor, 9X6
- Living Room: First Floor, 15X14
- Master Bedroom: First Floor, 14X13
- Family Room: First Floor, 13X11
Exterior Features
- Construction: Frame
- Exterior: Shingles, Shake
- Exterior Unit Features: Deck - Wood, City View(s), Garden Area, Greenhouse
Garage/Parking
- Parking: Off-Street, Paved Driveway
- Parking Spaces: 5
Utilities
- Hot Water: Oil
Condo/Co-op/Association
- Condominium Name: 12-14 First Street Condominium
- Association Fee Includes: N/A
- Association Pool: No
- Management: Owner Association
- Pets Allowed: Yes
- No Units: 2
- Unit Building: 1
Similar Homes in Salisbury, MA
Home Values in the Area
Average Home Value in this Area
Property History
| Date | Event | Price | Change | Sq Ft Price |
|---|---|---|---|---|
| 08/15/2019 08/15/19 | Sold | $368,000 | +1.4% | $242 / Sq Ft |
| 06/05/2019 06/05/19 | Pending | -- | -- | -- |
| 05/31/2019 05/31/19 | For Sale | $362,900 | -12.6% | $239 / Sq Ft |
| 10/23/2014 10/23/14 | Sold | $415,000 | -11.5% | $118 / Sq Ft |
| 09/25/2014 09/25/14 | Pending | -- | -- | -- |
| 09/13/2014 09/13/14 | Price Changed | $469,000 | -6.0% | $133 / Sq Ft |
| 08/30/2014 08/30/14 | Price Changed | $499,000 | -3.9% | $142 / Sq Ft |
| 08/11/2014 08/11/14 | Price Changed | $519,000 | -5.5% | $147 / Sq Ft |
| 08/03/2014 08/03/14 | Price Changed | $549,000 | -8.3% | $156 / Sq Ft |
| 08/01/2014 08/01/14 | For Sale | $599,000 | +44.3% | $170 / Sq Ft |
| 07/22/2014 07/22/14 | Off Market | $415,000 | -- | -- |
| 07/14/2014 07/14/14 | For Sale | $599,000 | -- | $170 / Sq Ft |
Tax History Compared to Growth
Tax History
| Year | Tax Paid | Tax Assessment Tax Assessment Total Assessment is a certain percentage of the fair market value that is determined by local assessors to be the total taxable value of land and additions on the property. | Land | Improvement |
|---|---|---|---|---|
| 2025 | $4,848 | $481,000 | $182,000 | $299,000 |
| 2024 | $4,652 | $445,200 | $182,000 | $263,200 |
Agents Affiliated with this Home
-
Robin Moore
R
Seller's Agent in 2019
Robin Moore
Churchill Properties
(508) 954-8689
4 in this area
46 Total Sales
-
C
Buyer's Agent in 2019
Connor Mooney
J. Barrett & Company
-
D
Seller's Agent in 2014
Dona McGovern
RE/MAX
Map
Source: MLS Property Information Network (MLS PIN)
MLS Number: 71713190
APN: SALI-000020-000000-000090
- 105 Forest Rd
- 4 Emerald Way Unit 4
- 6 Mudnock Rd
- 44 Seabrook Rd
- 48 Beach Rd Unit A
- 48 Beach Rd Unit C
- 10 Caitlin Cir Unit B
- 46 True Rd
- 40 Kendell Ln
- 25 Cushing St
- 0 Mudnock Rd
- 16 Mudnock Rd
- 2 Heron Way Unit B
- 12 Baker Rd
- 84 Forest Rd
- 154 Lafayette Rd
- 7 Palis Dr
- 100 Forest Rd
- 25 Bayberry Ln
- 135 Beach Rd Unit C4
