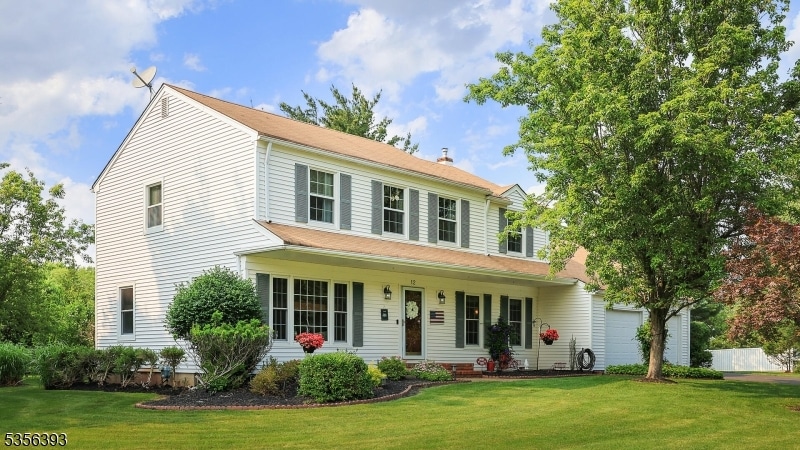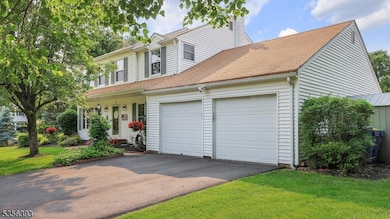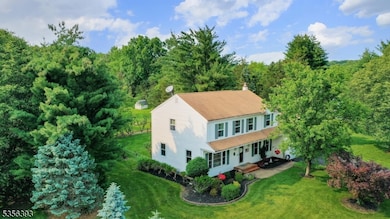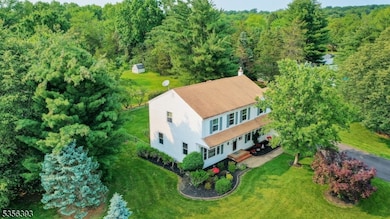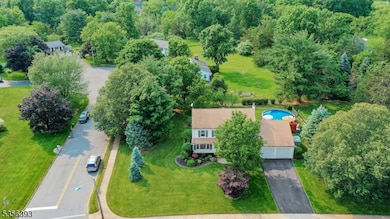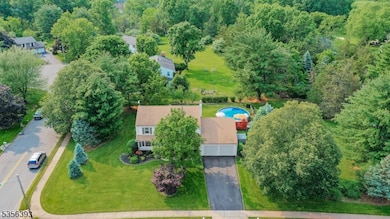
$882,000
- 5 Beds
- 2.5 Baths
- 47 Woods Rd
- Hillsborough, NJ
Move-in ready completely renovated & updated this beautiful historical charmer with modern amenities is going to go fast. Discover a one-of-a-kind home where historic charm meets modern comfort. Set on a flat, fully fenced & gated 1-acre lot with a circular drive & dual gated entries, this east-facing 5BR, 2.5BA home offers the feel of a private estate and nearly 4,000 sqft of total usable space,
Trish Gesswein HOUWZER
