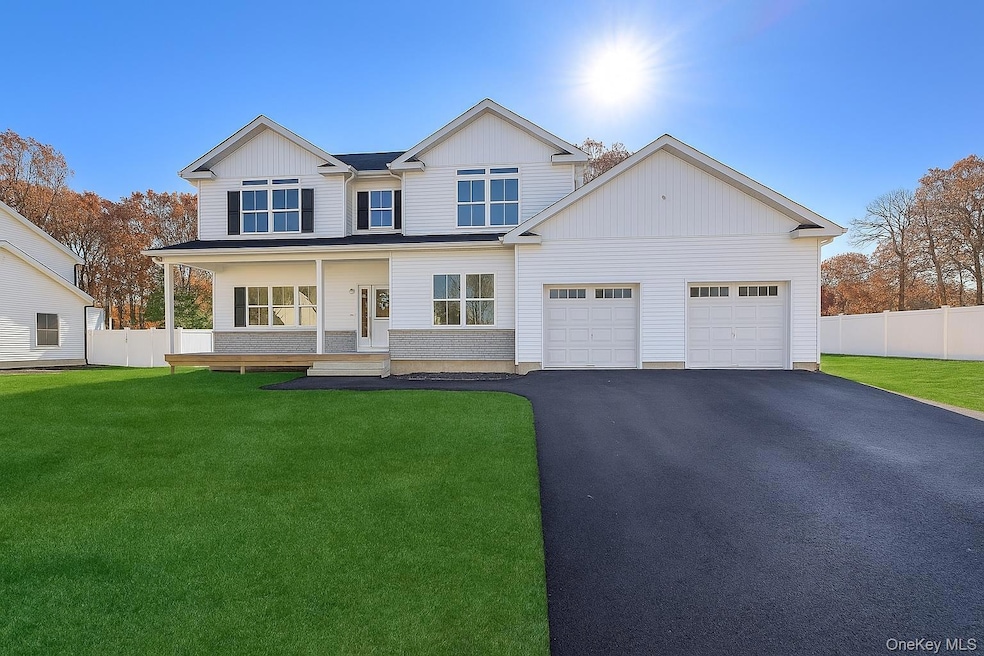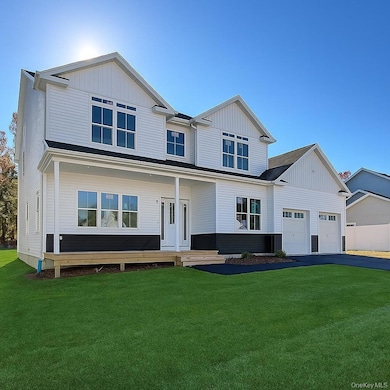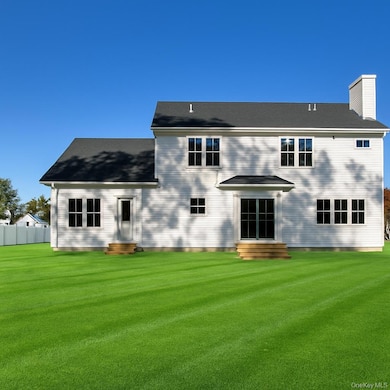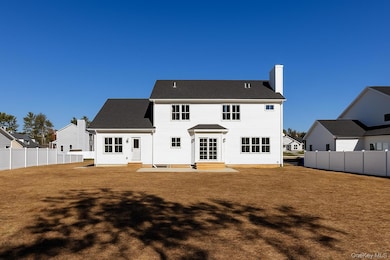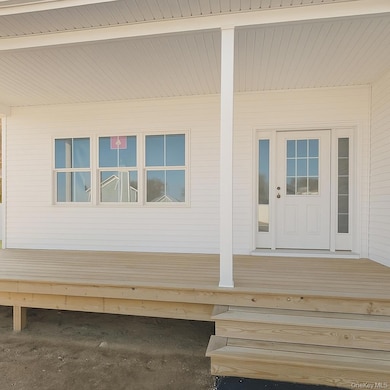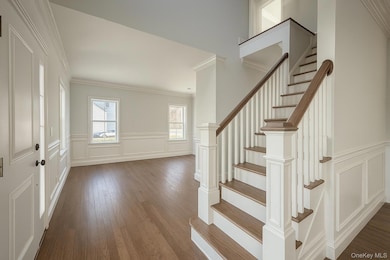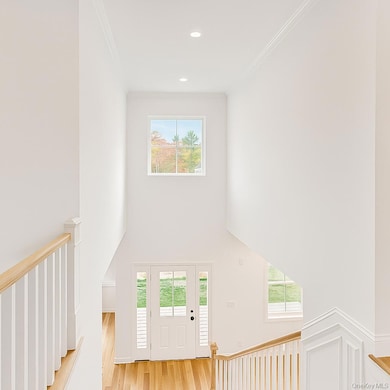Estimated payment $4,597/month
Highlights
- Eat-In Gourmet Kitchen
- Open Floorplan
- Wood Flooring
- Longwood Senior High School Rated A-
- Colonial Architecture
- Main Floor Bedroom
About This Home
Introducing The Jamesport Plus Model – Nearing Completion & Ready Just in Time for the Holidays!
There’s still time to personalize your finishes in this brand-new 2,600 sq ft Colonial, perfectly situated on a half-acre lot with a large blacktop driveway, custom walkway, and a charming roofed front porch. The exterior showcases a stylish vinyl and stone façade and an attached 2-car garage for modern convenience.
Step inside to a grand two-story foyer that leads into an impressive open-concept layout with 9 ft ceilings and hardwood floors throughout. The main floor offers a living room with tray ceiling, a spacious family room with gas fireplace, a formal dining room, and a sun-filled breakfast area. The chef’s kitchen features a large center island and a walk-in pantry, perfect for storage and entertaining. Additional first-floor highlights include a bedroom, laundry closet, half bath, and sliding glass doors to the backyard.
Upstairs, the primary bedroom suite impresses with two closets and a designer bathroom showcasing a soaking tub, separate shower, double vanity, and linen closet. Three additional generous-sized bedrooms and a full hall bath complete the second level.
The home also includes a full unfinished basement with outside entrance, ideal for future customization, plus gas heat and central air conditioning for year-round comfort.
An exceptional new construction opportunity—move in just in time for the holidays!
Listing Agent
Coldwell Banker American Homes Brokerage Phone: 631-863-9800 License #10301220180 Listed on: 11/13/2025

Co-Listing Agent
Coldwell Banker American Homes Brokerage Phone: 631-863-9800 License #10301219124
Open House Schedule
-
Sunday, November 16, 202512:00 to 2:00 pm11/16/2025 12:00:00 PM +00:0011/16/2025 2:00:00 PM +00:00Add to Calendar
Home Details
Home Type
- Single Family
Est. Annual Taxes
- $1,413
Year Built
- Built in 2025
Lot Details
- 0.49 Acre Lot
Parking
- 2 Car Garage
- Driveway
Home Design
- Colonial Architecture
- Frame Construction
Interior Spaces
- 2,600 Sq Ft Home
- Open Floorplan
- Tray Ceiling
- High Ceiling
- Recessed Lighting
- Gas Fireplace
- New Windows
- Entrance Foyer
- Family Room
- Formal Dining Room
- Wood Flooring
Kitchen
- Eat-In Gourmet Kitchen
- Breakfast Area or Nook
- Walk-In Pantry
- Gas Oven
- Microwave
- Dishwasher
- Kitchen Island
Bedrooms and Bathrooms
- 5 Bedrooms
- Main Floor Bedroom
- En-Suite Primary Bedroom
- Dual Closets
- Walk-In Closet
- Double Vanity
- Soaking Tub
Laundry
- Laundry in Hall
- Washer and Dryer Hookup
Unfinished Basement
- Walk-Out Basement
- Basement Fills Entire Space Under The House
Schools
- C E Walters Elementary School
- Longwood Junior High School
- Longwood High School
Utilities
- Forced Air Heating and Cooling System
- Heating System Uses Natural Gas
- Natural Gas Connected
- Cesspool
Listing and Financial Details
- Assessor Parcel Number 0200-405-00-03-00-033-000
Map
Home Values in the Area
Average Home Value in this Area
Tax History
| Year | Tax Paid | Tax Assessment Tax Assessment Total Assessment is a certain percentage of the fair market value that is determined by local assessors to be the total taxable value of land and additions on the property. | Land | Improvement |
|---|---|---|---|---|
| 2024 | $1,413 | $325 | $325 | -- |
| 2023 | $1,413 | $325 | $325 | $0 |
| 2022 | $428 | $115 | $115 | $0 |
| 2021 | $428 | $115 | $115 | $0 |
| 2020 | $471 | $115 | $115 | $0 |
| 2019 | $471 | $0 | $0 | $0 |
| 2018 | -- | $115 | $115 | $0 |
| 2017 | $449 | $115 | $115 | $0 |
| 2016 | $437 | $115 | $115 | $0 |
| 2015 | -- | $115 | $115 | $0 |
| 2014 | -- | $115 | $115 | $0 |
Property History
| Date | Event | Price | List to Sale | Price per Sq Ft |
|---|---|---|---|---|
| 11/13/2025 11/13/25 | For Sale | $849,999 | -- | $327 / Sq Ft |
Purchase History
| Date | Type | Sale Price | Title Company |
|---|---|---|---|
| Deed | $415,000 | -- | |
| Deed | $415,000 | -- | |
| Deed | $690,000 | First American Title | |
| Deed | -- | Edmund Smyth |
Mortgage History
| Date | Status | Loan Amount | Loan Type |
|---|---|---|---|
| Previous Owner | $525,000 | New Conventional | |
| Previous Owner | $559,200 | New Conventional |
Source: OneKey® MLS
MLS Number: 935307
APN: 0200-405-00-03-00-033-000
- 36 Fox Run Ct
- 4 Green Terrace
- 3 Cardinal Ct
- 181 Wading River Hollow Rd
- 40 Scenic Hills Dr
- 18 Ashford Dr
- 8 Fox Hollow Ln
- 4 Ashford Dr
- 11 Pamela Dr
- 7 Fuller Dr
- 1 Fuller Dr
- 49 Nottingham Dr
- 2D Valley Forge Ct
- 28 Niewood Dr
- 3 Valley Forge Ct
- 2 Monet Ct Unit 2
- 24 Monet Ct Unit 24
- 85 Smith Rd
- 1 Pioneer Ct Unit 1A
- 57 Gauguin Ct Unit 57
- 225 Wading River Hollow Rd
- 162 Lake Pointe Ct Unit 162
- 349 Lake Pointe Ct Unit 349
- 29 Lake Pointe Ct Unit 293
- 140 Lake Pointe Ct
- 130 Lake Pointe Ct Unit 130
- 258 Lake Pointe Dr Unit 258
- 248 Lake Pointe Cir
- 442 Lake Pointe Dr Unit 442
- 350 Lake Pointe Dr Unit 350
- 330 Lake Pointe Dr Unit 330
- 463 Lake Pointe Dr Unit 463
- 477 Lake Pointe Dr Unit 477
- 375 Lake Pointe Dr Unit 375
- 401 Lake Pointe Dr Unit 401
- 462 Lake Pointe Dr Unit 462
- 470 Lake Pointe Dr Unit 470
- 402 Lake Pointe Dr Unit 402
- 396 Lake Pointe Dr Unit 396
- 446 Lake Pointe Dr Unit 446
