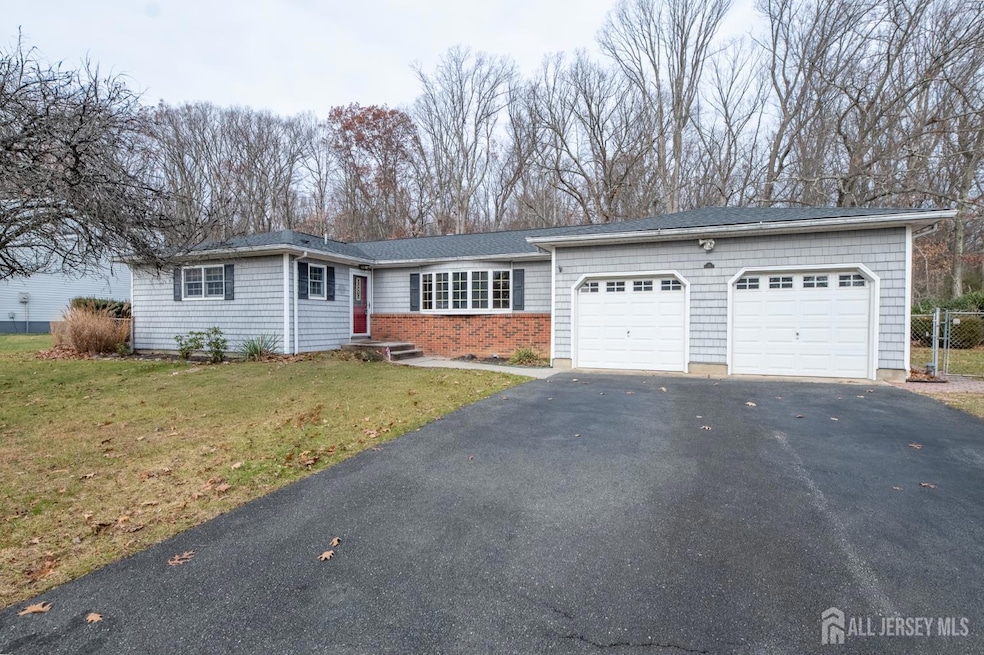12 Francis Rd East Brunswick, NJ 08816
Estimated payment $4,478/month
Highlights
- Property is near public transit
- Wood Flooring
- Private Yard
- Robert Frost Elementary School Rated A
- Granite Countertops
- Workshop
About This Home
Charming 3-Bedroom Ranch on Corner Lot. Discover this delightful 3-bedroom, 2-full-bath ranch situated on a spacious corner lot. The inviting layout features a formal dining room and an eat-in kitchen with a breakfast bar, family room with fireplace, perfect for both entertaining and everyday living. Enjoy the versatility of a partially finished basement that includes a recreation room, offering plenty of space for leisure activities or family gatherings. The home boasts wood flooring, adding to its warm and welcoming atmosphere. Step outside to find a two-car garage, a lovely paver patio, and a fenced yard equipped with a shed for extra outdoor storage. Conveniently located with easy access to the NJ Turnpike, NYC buses, Rutgers University, hospitals, and major roadways like Route 18 and Route 1, this home offers an ideal commuting experience. With just a few personal finishing touches, this charming ranch can truly become your perfect retreat!
Home Details
Home Type
- Single Family
Est. Annual Taxes
- $12,724
Year Built
- Built in 1968
Lot Details
- 0.37 Acre Lot
- Lot Dimensions are 150.00 x 0.00
- Fenced
- Private Yard
- Property is zoned R3
Parking
- 2 Car Attached Garage
- Side by Side Parking
- Open Parking
Home Design
- Asphalt Roof
Interior Spaces
- 1,848 Sq Ft Home
- 1-Story Property
- Ceiling Fan
- Wood Burning Fireplace
- Formal Dining Room
- Utility Room
Kitchen
- Eat-In Kitchen
- Breakfast Bar
- Self-Cleaning Oven
- Range
- Dishwasher
- Granite Countertops
Flooring
- Wood
- Carpet
- Ceramic Tile
Bedrooms and Bathrooms
- 3 Bedrooms
- 2 Full Bathrooms
Laundry
- Dryer
- Washer
Partially Finished Basement
- Recreation or Family Area in Basement
- Workshop
- Laundry in Basement
Outdoor Features
- Patio
- Shed
Location
- Property is near public transit
- Property is near shops
Utilities
- Forced Air Heating and Cooling System
- Gas Water Heater
Community Details
- Frost Woods Subdivision
Map
Home Values in the Area
Average Home Value in this Area
Tax History
| Year | Tax Paid | Tax Assessment Tax Assessment Total Assessment is a certain percentage of the fair market value that is determined by local assessors to be the total taxable value of land and additions on the property. | Land | Improvement |
|---|---|---|---|---|
| 2025 | $12,724 | $106,400 | $36,300 | $70,100 |
| 2024 | $12,337 | $106,400 | $36,300 | $70,100 |
| 2023 | $12,337 | $106,400 | $36,300 | $70,100 |
| 2022 | $12,287 | $106,400 | $36,300 | $70,100 |
| 2021 | $11,099 | $106,400 | $36,300 | $70,100 |
| 2020 | $11,913 | $106,400 | $36,300 | $70,100 |
| 2019 | $11,783 | $106,400 | $36,300 | $70,100 |
| 2018 | $11,578 | $106,400 | $36,300 | $70,100 |
| 2017 | $11,388 | $106,400 | $36,300 | $70,100 |
| 2016 | $11,403 | $106,400 | $36,300 | $70,100 |
| 2015 | $10,885 | $106,400 | $36,300 | $70,100 |
| 2014 | $10,644 | $106,400 | $36,300 | $70,100 |
Property History
| Date | Event | Price | List to Sale | Price per Sq Ft |
|---|---|---|---|---|
| 12/03/2025 12/03/25 | For Sale | $649,900 | -- | $352 / Sq Ft |
Source: All Jersey MLS
MLS Number: 2608156R
APN: 04-00784-0000-00001
- 22 Prince Rd
- 64 Jefferson Dr
- 213 Summerhill Rd
- 266 Wyoming Ave
- 27 Janice Dr
- 36 Sandalwood Dr
- LOT18 Brooklyn Ave
- Lot19 Brooklyn Ave
- 376 New Brunswick Ave
- 5 Sandalwood Dr
- 356 Mcdowell Dr
- 364 Mcdowell Dr
- 27 Harrison Ave
- 33 Oakcrest Dr
- 12 Watchung Rd
- 34 Roosevelt Ave
- 245 Palombi Ct
- 15 Margaret Place
- 32 Roosevelt Ave
- 308 Bromley Place
- 1 Nolan Way
- 213 Summerhill Rd
- 1 Nolan Way Unit Jr
- 1 Nolan Way Unit Delux
- 1 Nolan Way Unit Stnd
- 1 Nolan Way Unit 2Bed
- 1 Nolan Way Unit Stand
- 1 Nolan Way Unit Dlux
- 1 Nolan Way Unit Junr
- 347 Bromley Place
- 289 Main St Unit 11N
- 289 Main St Unit 4P
- 289 Main St Unit 6E
- 479 Danbury Ln
- 41 Ardsley Ct
- 1 Cranbury Cir
- 237 Wycoff Way W
- 237 Wycoff Way W Unit 237
- 18 Adams Ct
- 340 Wycoff Way W







