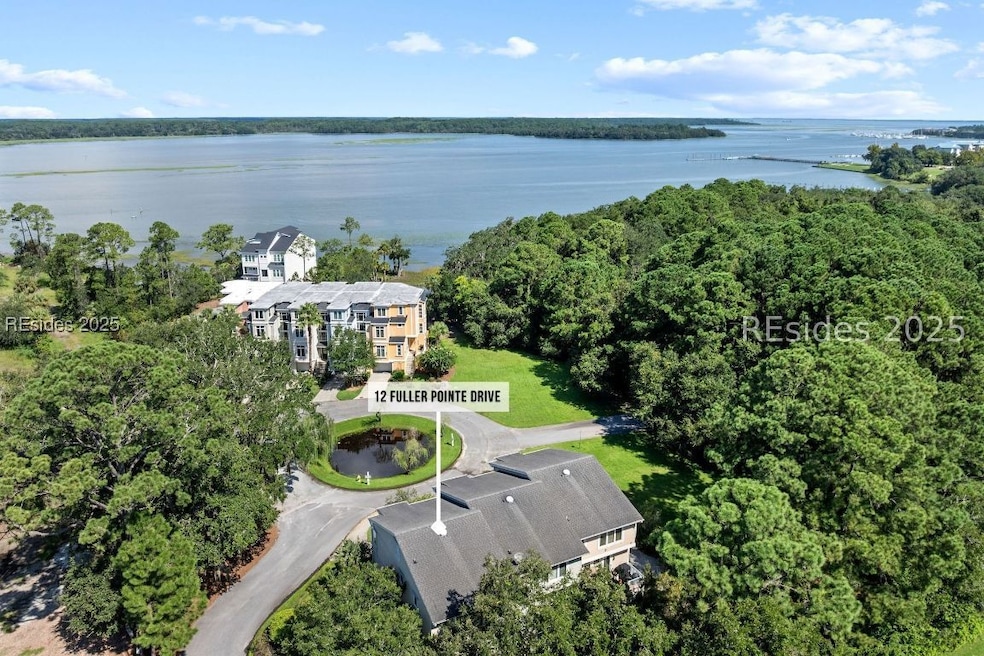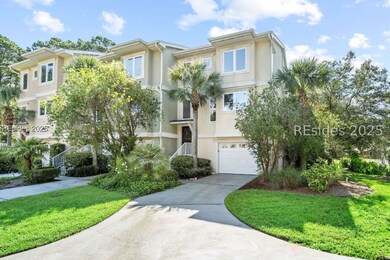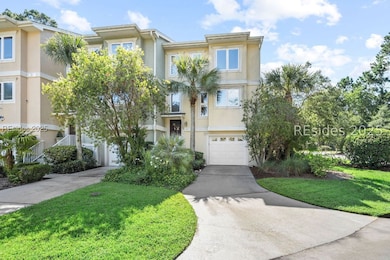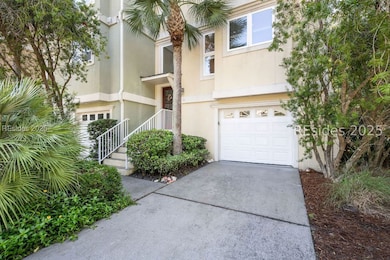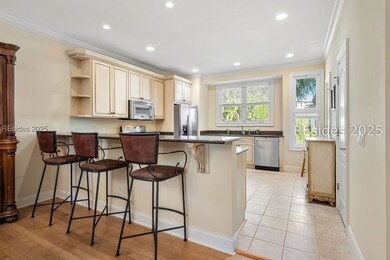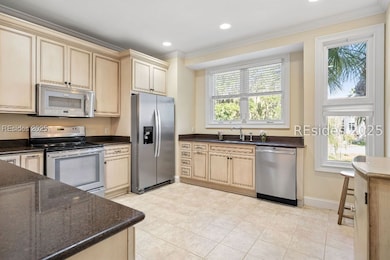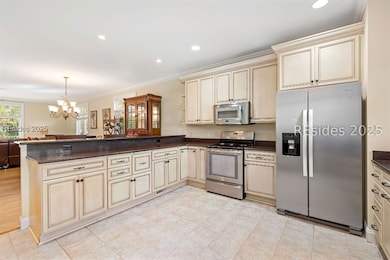12 Fuller Pointe Dr Hilton Head Island, SC 29926
Squire Pope NeighborhoodEstimated payment $2,838/month
Highlights
- Deck
- Wood Flooring
- Workshop
- Hilton Head Island High School Rated A-
- Furnished
- Fireplace
About This Home
Become a true Islander, escape the traffic, and live ON Hilton Head Island near Skull Creek by waterfront dining at Hudson's, Benny's, The Boathouse, or Dockside, and Green Shell Park and the Rowing & Sailing Center right around the corner. Discover the ease of Lowcountry living in this semi-detached townhome that provides low-maintenance comfort and an unbeatable mid-island location. Step inside to an open-concept main level featuring rich hardwood floors, smooth-finished ceilings, and a bright living area that flows effortlessly to an elevated rear deck, perfect for relaxing or entertaining. The well-appointed kitchen blends style and function with stainless steel appliances, glazed cabinetry, and ample counter space for meal prep or casual dining. Upstairs, two generously sized bedroom suites offer comfort, privacy, and newly installed carpeting underfoot. Down below, a tandem-style garage and workshop add valuable storage and hobby space. A rare opportunity to embrace island life, right in the heart of Hilton Head Island!
Townhouse Details
Home Type
- Townhome
Est. Annual Taxes
- $5,044
Year Built
- Built in 2007
Lot Details
- Northwest Facing Home
- Landscaped
Parking
- 2 Car Garage
- Tandem Parking
Home Design
- Split Level Home
- Asphalt Roof
- Stucco
- Tile
Interior Spaces
- 1,800 Sq Ft Home
- 2-Story Property
- Furnished
- Smooth Ceilings
- Ceiling Fan
- Fireplace
- Entrance Foyer
- Dining Room
- Workshop
- Storage Room
Kitchen
- Eat-In Kitchen
- Oven
- Range
- Microwave
- Dishwasher
- Disposal
Flooring
- Wood
- Carpet
Bedrooms and Bathrooms
- 2 Bedrooms
- Primary Bedroom Upstairs
Laundry
- Dryer
- Washer
Outdoor Features
- Deck
- Outdoor Storage
- Rain Gutters
Utilities
- Cooling Available
- Heat Pump System
Community Details
- Fuller Pointe Subdivision
Listing and Financial Details
- Tax Lot 19
- Assessor Parcel Number R511 003 000 0242 0000
Map
Home Values in the Area
Average Home Value in this Area
Tax History
| Year | Tax Paid | Tax Assessment Tax Assessment Total Assessment is a certain percentage of the fair market value that is determined by local assessors to be the total taxable value of land and additions on the property. | Land | Improvement |
|---|---|---|---|---|
| 2024 | $5,044 | $15,136 | $1,600 | $13,536 |
| 2023 | $5,044 | $15,136 | $1,600 | $13,536 |
| 2022 | $4,569 | $16,870 | $0 | $0 |
| 2021 | $4,567 | $16,870 | $0 | $0 |
| 2020 | $4,428 | $16,870 | $0 | $0 |
| 2019 | $4,265 | $16,870 | $0 | $0 |
| 2018 | $4,058 | $16,870 | $0 | $0 |
| 2017 | $3,778 | $15,000 | $0 | $0 |
| 2016 | $3,578 | $15,000 | $0 | $0 |
| 2014 | -- | $9,320 | $0 | $0 |
Property History
| Date | Event | Price | List to Sale | Price per Sq Ft |
|---|---|---|---|---|
| 10/30/2025 10/30/25 | Price Changed | $458,000 | -5.2% | $254 / Sq Ft |
| 09/02/2025 09/02/25 | For Sale | $483,000 | -- | $268 / Sq Ft |
Purchase History
| Date | Type | Sale Price | Title Company |
|---|---|---|---|
| Warranty Deed | $250,000 | -- | |
| Warranty Deed | $179,000 | -- | |
| Deed | $450,000 | None Available | |
| Warranty Deed | $99,000 | None Available |
Mortgage History
| Date | Status | Loan Amount | Loan Type |
|---|---|---|---|
| Previous Owner | $143,200 | New Conventional | |
| Previous Owner | $427,500 | Purchase Money Mortgage | |
| Previous Owner | $390,000 | Construction |
Source: REsides
MLS Number: 501004
APN: R511-003-000-0242-0000
- 26 Fuller Pointe Dr
- 30 Fuller Pointe Dr
- 00 Tbd Dr
- C-57 C-57 Windmill Harbour Marina
- G101 Boatslip Windmill Harbour
- J158 Windmill Harbour Marina
- 67 Bermuda Pointe Cir
- 25 Shamrock Cir
- 1 Farmers Club Dr
- Tbd Farmers Club Rd
- 13 Monticello Dr
- 36 Squiresgate Rd
- 39 Old Stoney Ln
- 15 Hanahan Ln
- 101 Carolina Isles Dr
- 52 Gumtree Rd
- 5 Gumtree Rd Unit F6
- 5 Gumtree Rd Unit G20
- 5 Gum Tree Rd Unit D3
- 5 Gum Tree Rd Unit L17
- 12 Bermuda Pointe Cir
- 306 Squire Pope Rd
- 100 Marsh Point Dr
- 12 Peregrine Dr
- 55 Gardner Dr Unit B1
- 55 Gardner Dr Unit A1
- 55 Gardner Dr Unit A2
- 55 Gardner Dr
- 400 William Hilton Pkwy Unit ID1309198P
- 400 William Hilton Pkwy Unit ID1309194P
- 400 William Hilton Pkwy Unit ID1309203P
- 400 William Hilton Pkwy Unit ID1309199P
- 400 William Hilton Pkwy Unit ID1309197P
- 100 Mathews Dr Unit 7
- 28 Old Ct S Unit D
- 29 Edgewater Cir
- 52 Sandcastle Ct Unit ID1316234P
- 239 Beach City Rd Unit ID1316239P
- 10 Surf Watch Way
- 239 Beach City Rd Unit 3319
