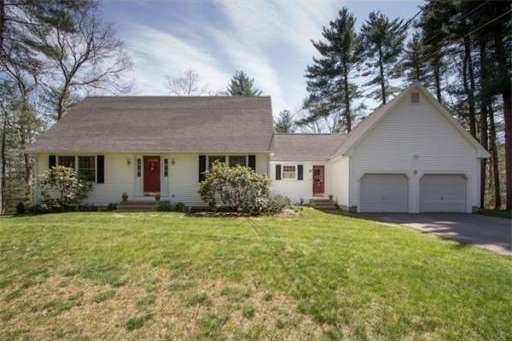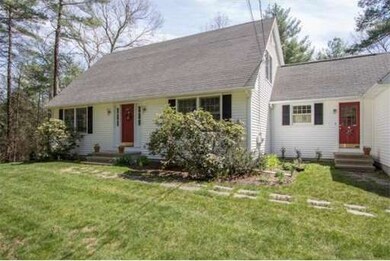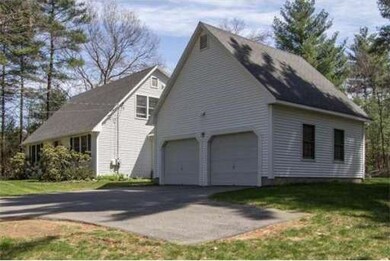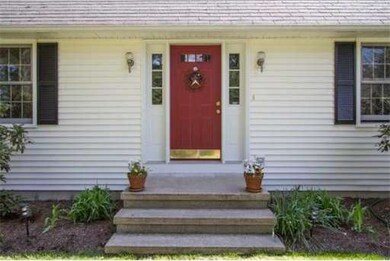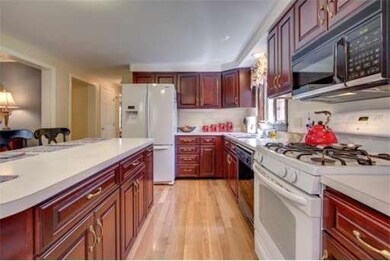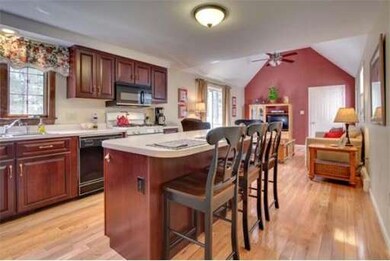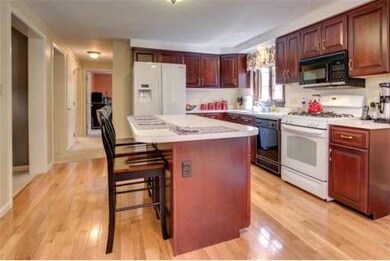
12 George Ave Millis, MA 02054
About This Home
As of December 2021Classic New England Cape, turn key! New hardwoods, fresh interior paint, new gas range. Kitchen features gleaming hardwoods with oversized center island, open to updated Family Room featuring gleaming hardwoods, cathedral ceiling, slider to huge deck. Formal LR and DR for entertaining. 2 full baths! Main level bedroom/office, 3 additional bedrooms upstairs to include the Master with double closets. Oversized 2 car attached garage with storage, large level yard perfect for outdoor play! Move-In!
Last Agent to Sell the Property
Robin Spangenberg
Redfin Corp. Listed on: 04/17/2012

Last Buyer's Agent
Robert Blackwell
Conway - Duxbury License #455021531
Home Details
Home Type
Single Family
Est. Annual Taxes
$10,642
Year Built
1994
Lot Details
0
Listing Details
- Lot Description: Wooded, Easements
- Special Features: None
- Property Sub Type: Detached
- Year Built: 1994
Interior Features
- Has Basement: Yes
- Number of Rooms: 8
- Electric: 200 Amps
- Flooring: Wood, Tile, Wall to Wall Carpet
- Insulation: Full
- Basement: Full, Interior Access, Concrete Floor
- Bedroom 2: Second Floor, 12X11
- Bedroom 3: Second Floor
- Bedroom 4: First Floor, 12X11
- Bathroom #1: First Floor
- Bathroom #2: Second Floor
- Kitchen: First Floor
- Laundry Room: Basement
- Living Room: First Floor, 16X12
- Master Bedroom: Second Floor, 20X12
- Master Bedroom Description: Ceiling Fans, Wall to Wall Carpet
- Dining Room: First Floor, 12X12
- Family Room: First Floor, 15X12
Exterior Features
- Exterior: Vinyl
- Exterior Features: Porch, Deck, Storage Shed
- Foundation: Poured Concrete
Garage/Parking
- Garage Parking: Attached
- Garage Spaces: 2
- Parking: Off-Street
- Parking Spaces: 6
Utilities
- Heat Zones: 2
- Hot Water: Natural Gas
- Utility Connections: for Gas Range
Ownership History
Purchase Details
Purchase Details
Purchase Details
Purchase Details
Home Financials for this Owner
Home Financials are based on the most recent Mortgage that was taken out on this home.Purchase Details
Similar Home in the area
Home Values in the Area
Average Home Value in this Area
Purchase History
| Date | Type | Sale Price | Title Company |
|---|---|---|---|
| Deed | $1,000 | -- | |
| Deed | $4,000 | -- | |
| Deed | $4,000 | -- | |
| Deed | $262,500 | -- | |
| Deed | $175,000 | -- | |
| Deed | $175,000 | -- |
Mortgage History
| Date | Status | Loan Amount | Loan Type |
|---|---|---|---|
| Open | $524,250 | Purchase Money Mortgage | |
| Closed | $233,500 | Stand Alone Refi Refinance Of Original Loan | |
| Closed | $331,600 | Stand Alone Refi Refinance Of Original Loan | |
| Closed | $346,606 | New Conventional | |
| Closed | $130,380 | No Value Available | |
| Previous Owner | $212,000 | Purchase Money Mortgage | |
| Previous Owner | $115,300 | No Value Available |
Property History
| Date | Event | Price | Change | Sq Ft Price |
|---|---|---|---|---|
| 12/06/2021 12/06/21 | Sold | $582,500 | -2.9% | $299 / Sq Ft |
| 10/25/2021 10/25/21 | Pending | -- | -- | -- |
| 10/20/2021 10/20/21 | For Sale | $599,900 | +69.9% | $308 / Sq Ft |
| 06/29/2012 06/29/12 | Sold | $353,000 | -5.8% | $181 / Sq Ft |
| 05/06/2012 05/06/12 | Pending | -- | -- | -- |
| 04/17/2012 04/17/12 | For Sale | $374,900 | -- | $193 / Sq Ft |
Tax History Compared to Growth
Tax History
| Year | Tax Paid | Tax Assessment Tax Assessment Total Assessment is a certain percentage of the fair market value that is determined by local assessors to be the total taxable value of land and additions on the property. | Land | Improvement |
|---|---|---|---|---|
| 2025 | $10,642 | $648,900 | $183,700 | $465,200 |
| 2024 | $10,021 | $610,300 | $183,700 | $426,600 |
| 2023 | $9,668 | $552,800 | $159,700 | $393,100 |
| 2022 | $8,226 | $435,700 | $159,700 | $276,000 |
| 2021 | $8,003 | $407,900 | $159,700 | $248,200 |
| 2020 | $8,296 | $411,900 | $149,300 | $262,600 |
| 2019 | $7,295 | $390,100 | $139,800 | $250,300 |
| 2018 | $7,030 | $390,100 | $139,800 | $250,300 |
| 2017 | $6,869 | $372,900 | $121,000 | $251,900 |
| 2016 | $6,503 | $372,900 | $121,000 | $251,900 |
| 2015 | $6,339 | $372,900 | $121,000 | $251,900 |
Agents Affiliated with this Home
-
David Doucette

Seller's Agent in 2021
David Doucette
Berkshire Hathaway HomeServices Commonwealth Real Estate
(508) 359-2355
38 Total Sales
-
The Mitchell-Gat Team
T
Buyer's Agent in 2021
The Mitchell-Gat Team
Berkshire Hathaway HomeServices Page Realty
57 Total Sales
-
R
Seller's Agent in 2012
Robin Spangenberg
Redfin Corp.
-
R
Buyer's Agent in 2012
Robert Blackwell
Conway - Duxbury
Map
Source: MLS Property Information Network (MLS PIN)
MLS Number: 71368245
APN: MILL-000040-000000-000173
- 234-236-0 Pleasant St
- 3 Apple Rock Rd
- 145 Acorn St
- 10 Rockville Meadows Unit 10
- 234 Pleasant St
- 33 Spencer St
- 1 Granite Dr
- 28 Myrtle St
- 76 Farm St
- 242 Farm St
- 31 Wildwood Rd Unit 31
- 37 Exchange St
- 14 Willow Place
- 83 River Rd
- 19 Village St
- 33 Whichita Rd
- 48 Lakeshore Dr
- 66 Lakeshore Dr
- 1 Pueblo Rd
- 10 Macarthur Ave
