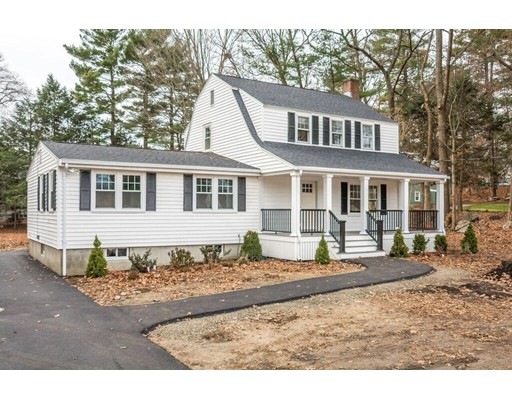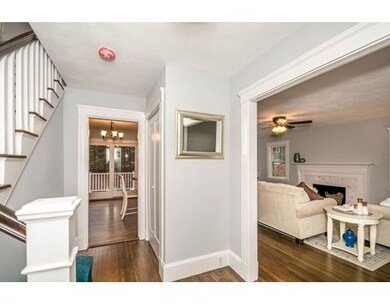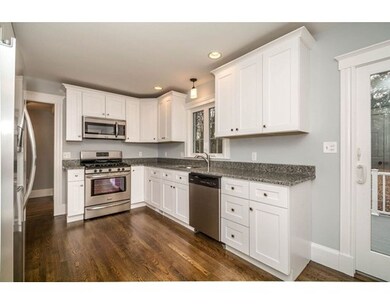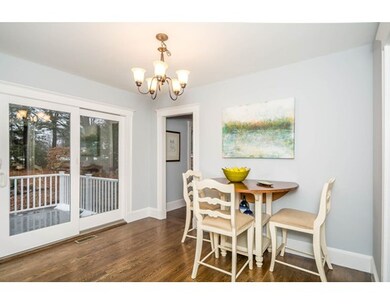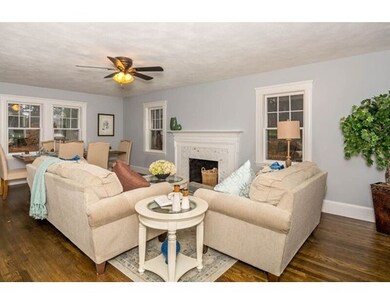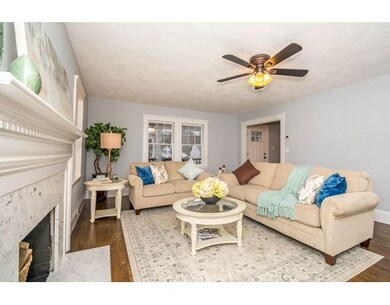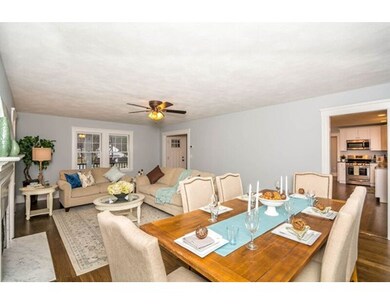
12 Glen Rd Wilmington, MA 01887
North Wilmington NeighborhoodAbout This Home
As of July 2020Beautifully renovated Colonial with all the amenities. These beautiful hardwood floors have been restored to their glory days. Marbled wood burning fireplace in an expansive living room. Old world moldings with detail not from today's home, Eat in Kitchen with slider to new composite deck. Kitchen features all brand new white cabinets with stunning granite and stainless appliances. All new light fixtures throughout. New 1/2 bath with laundry has been added to the first floor. First floor Master features his/her closets and an en suite you must see. 18 new windows in the home. New heating system, new roof. Second floor has full bath with tub and tile. Three bedrooms with great closet space. All hardwood floors on the second level. The basement is expansive with plenty of storage. The yard has been cleared and is great for play/entertaining as well a privacy New bulkhead. Central air, New driveway! Convenient to schools, train and shopping! Won't last !
Last Agent to Sell the Property
Kimberly Delling
RE/MAX Encore License #448500016 Listed on: 12/21/2015
Home Details
Home Type
Single Family
Est. Annual Taxes
$8,270
Year Built
1915
Lot Details
0
Listing Details
- Lot Description: Cleared, Level, Paved Drive
- Other Agent: 2.00
- Special Features: None
- Property Sub Type: Detached
- Year Built: 1915
Interior Features
- Appliances: Range, Dishwasher, Disposal, Microwave, Refrigerator
- Fireplaces: 1
- Has Basement: Yes
- Fireplaces: 1
- Primary Bathroom: Yes
- Number of Rooms: 7
- Amenities: Shopping, Public School, T-Station
- Electric: Circuit Breakers, 200 Amps
- Flooring: Tile, Hardwood
- Basement: Full, Sump Pump, Concrete Floor
- Bedroom 2: Second Floor
- Bedroom 3: Second Floor
- Bedroom 4: Second Floor
- Bathroom #1: First Floor
- Bathroom #2: First Floor
- Bathroom #3: Second Floor
- Kitchen: First Floor, 18X11
- Laundry Room: First Floor
- Living Room: First Floor, 23X14
- Master Bedroom: First Floor, 20X12
- Master Bedroom Description: Bathroom - Full, Closet, Flooring - Hardwood
Exterior Features
- Roof: Asphalt/Fiberglass Shingles
- Construction: Frame
- Exterior: Vinyl
- Exterior Features: Porch, Deck - Composite
- Foundation: Concrete Block
Garage/Parking
- Parking: Off-Street
- Parking Spaces: 4
Utilities
- Cooling: Central Air
- Heating: Forced Air, Propane
- Utility Connections: for Gas Range, for Electric Dryer, Washer Hookup
Lot Info
- Assessor Parcel Number: M:0066 L:0000 P:0018
Ownership History
Purchase Details
Home Financials for this Owner
Home Financials are based on the most recent Mortgage that was taken out on this home.Purchase Details
Home Financials for this Owner
Home Financials are based on the most recent Mortgage that was taken out on this home.Purchase Details
Purchase Details
Home Financials for this Owner
Home Financials are based on the most recent Mortgage that was taken out on this home.Purchase Details
Home Financials for this Owner
Home Financials are based on the most recent Mortgage that was taken out on this home.Similar Homes in the area
Home Values in the Area
Average Home Value in this Area
Purchase History
| Date | Type | Sale Price | Title Company |
|---|---|---|---|
| Not Resolvable | $639,900 | None Available | |
| Not Resolvable | $560,000 | -- | |
| Not Resolvable | $280,000 | -- | |
| Deed | $40,000 | -- | |
| Deed | $245,000 | -- |
Mortgage History
| Date | Status | Loan Amount | Loan Type |
|---|---|---|---|
| Open | $76,000 | Credit Line Revolving | |
| Open | $575,910 | New Conventional | |
| Previous Owner | $448,000 | New Conventional | |
| Previous Owner | $220,000 | Purchase Money Mortgage | |
| Previous Owner | $159,250 | Purchase Money Mortgage | |
| Previous Owner | $20,000 | No Value Available |
Property History
| Date | Event | Price | Change | Sq Ft Price |
|---|---|---|---|---|
| 07/02/2020 07/02/20 | Sold | $639,900 | 0.0% | $351 / Sq Ft |
| 06/08/2020 06/08/20 | Pending | -- | -- | -- |
| 06/03/2020 06/03/20 | For Sale | $639,900 | +14.3% | $351 / Sq Ft |
| 03/18/2016 03/18/16 | Sold | $560,000 | -1.6% | $307 / Sq Ft |
| 02/21/2016 02/21/16 | Pending | -- | -- | -- |
| 02/18/2016 02/18/16 | Price Changed | $569,000 | -1.9% | $312 / Sq Ft |
| 01/26/2016 01/26/16 | Price Changed | $579,900 | -1.7% | $318 / Sq Ft |
| 12/21/2015 12/21/15 | For Sale | $589,900 | -- | $323 / Sq Ft |
Tax History Compared to Growth
Tax History
| Year | Tax Paid | Tax Assessment Tax Assessment Total Assessment is a certain percentage of the fair market value that is determined by local assessors to be the total taxable value of land and additions on the property. | Land | Improvement |
|---|---|---|---|---|
| 2025 | $8,270 | $722,300 | $282,400 | $439,900 |
| 2024 | $8,055 | $704,700 | $282,400 | $422,300 |
| 2023 | $7,528 | $630,500 | $256,800 | $373,700 |
| 2022 | $7,096 | $544,600 | $213,900 | $330,700 |
| 2021 | $7,038 | $508,500 | $194,400 | $314,100 |
| 2020 | $6,308 | $464,500 | $194,400 | $270,100 |
| 2019 | $6,123 | $445,300 | $185,100 | $260,200 |
| 2018 | $5,996 | $416,100 | $176,400 | $239,700 |
| 2017 | $5,725 | $396,200 | $176,400 | $219,800 |
| 2016 | $5,311 | $363,000 | $168,000 | $195,000 |
| 2015 | $4,943 | $344,000 | $168,000 | $176,000 |
| 2014 | $4,614 | $324,000 | $160,100 | $163,900 |
Agents Affiliated with this Home
-
Paul Hryb

Seller's Agent in 2020
Paul Hryb
Maloney Properties, Inc.
(781) 943-0200
105 Total Sales
-
Erika Tarlow

Buyer's Agent in 2020
Erika Tarlow
Coldwell Banker Realty - Boston
(978) 505-9991
35 Total Sales
-
K
Seller's Agent in 2016
Kimberly Delling
RE/MAX
-
The Property Shop Group
T
Buyer's Agent in 2016
The Property Shop Group
Compass
(978) 457-3406
1 in this area
282 Total Sales
Map
Source: MLS Property Information Network (MLS PIN)
MLS Number: 71942779
APN: WILM-000066-000000-000000-000018
- 11 Dobson St
- 20 King St
- 5 Flynn Way
- 14 Birchwood Rd
- 155 Federal St
- 7 Clark St
- 8 Massachusetts Ave
- 15 Church St Unit 302
- 15 Church St Unit 201
- 9 Parker St
- 1 Beech Ct
- 24 Lowell St
- 7 Cross St Unit 304
- 7 Cross St Unit 302
- 7 Cross St Unit 201
- 7 Cross St Unit 205
- 7 Cross St Unit 306
- 7 Cross St Unit 102
- 7 Cross St Unit 106
- 7 Cross St Unit 204
