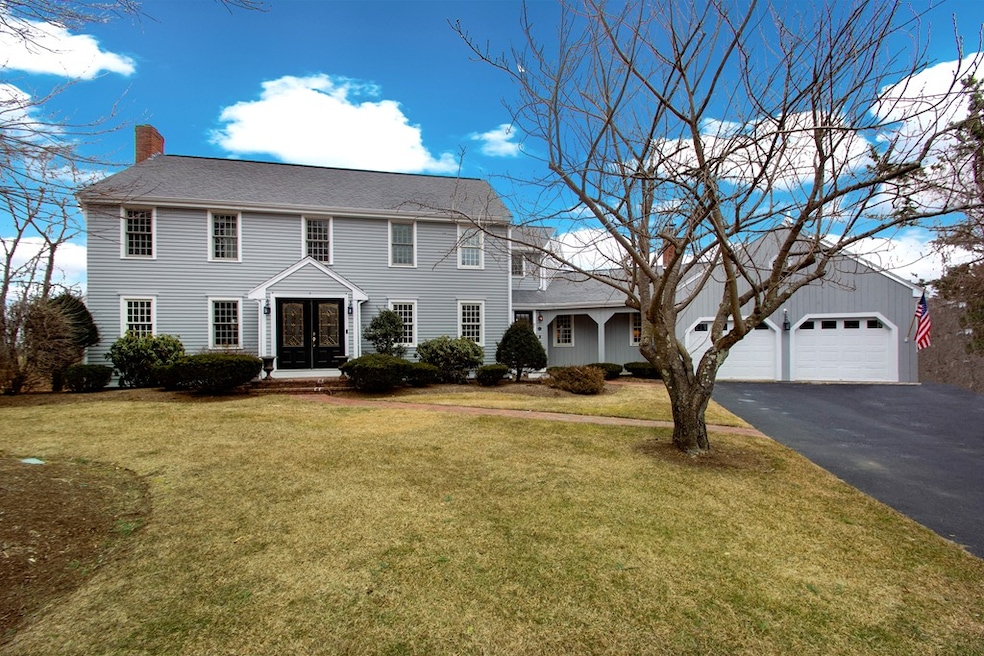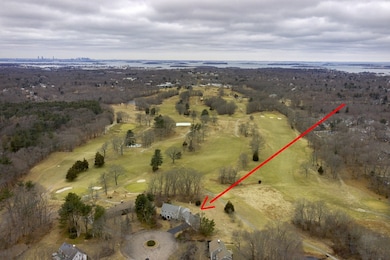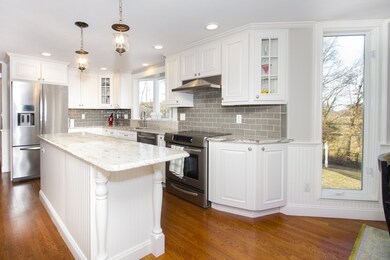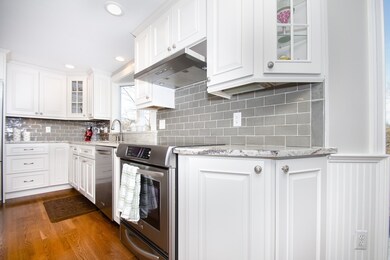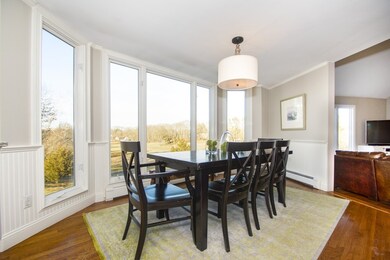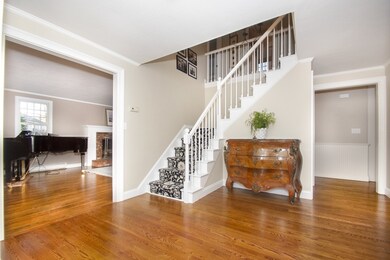
12 Golfview Dr Hingham, MA 02043
Highlights
- Landscaped Professionally
- Deck
- Central Air
- Plymouth River Elementary School Rated A
- Wood Flooring
About This Home
As of June 2019Ever thought of living right on a GOLF COURSE. This completely updated 3,800 SQ FT center entrance colonial sits up high on a hill overlooking South Shore Country Club's sprawling 18 hole golf course. If that's not enough, the first floor has an updated kitchen with a large island, UNOBSTRUCTED views of the Golf Course and opens to a gorgeous family room with floor to ceiling stone fireplace, built-ins, and cathedral ceiling. The front to back living room has a fireplace and also overlooks the course, a dining room, laundry, half bath & mudroom complete the first floor. The second floor boasts all new hardwoods floors, 4 well-proportioned bedrooms & walk up attic. The master bedroom overlooks the Golf Course and has a newly renovated bathroom & a large walk-in closet. The lower level will NOT disappoint it's HUGE with an entire wall of windows overlooking the Golf Course & back yard, a wood burning fireplace & a bedroom/office with a full bath. All this set at the end of a cul-de-sac.
Last Agent to Sell the Property
Coldwell Banker Realty - Hingham Listed on: 02/13/2019

Home Details
Home Type
- Single Family
Est. Annual Taxes
- $21,106
Year Built
- Built in 1980
Parking
- 2 Car Garage
Kitchen
- Range
- Dishwasher
Flooring
- Wood
- Wall to Wall Carpet
- Tile
Utilities
- Central Air
- Hot Water Baseboard Heater
- Heating System Uses Oil
- Sewer Inspection Required for Sale
Additional Features
- Deck
- Landscaped Professionally
- Basement
Ownership History
Purchase Details
Purchase Details
Similar Homes in Hingham, MA
Home Values in the Area
Average Home Value in this Area
Purchase History
| Date | Type | Sale Price | Title Company |
|---|---|---|---|
| Quit Claim Deed | -- | None Available | |
| Quit Claim Deed | -- | None Available | |
| Deed | $1,010,000 | -- | |
| Deed | $1,010,000 | -- |
Mortgage History
| Date | Status | Loan Amount | Loan Type |
|---|---|---|---|
| Previous Owner | $600,000 | Credit Line Revolving | |
| Previous Owner | $1,136,100 | Stand Alone Refi Refinance Of Original Loan | |
| Previous Owner | $1,110,000 | Stand Alone Refi Refinance Of Original Loan | |
| Previous Owner | $36,000 | Stand Alone Refi Refinance Of Original Loan | |
| Previous Owner | $127,500 | Balloon | |
| Previous Owner | $1,020,000 | Purchase Money Mortgage | |
| Previous Owner | $993,650 | Purchase Money Mortgage | |
| Previous Owner | $35,500 | No Value Available | |
| Previous Owner | $630,000 | Adjustable Rate Mortgage/ARM | |
| Previous Owner | $680,000 | No Value Available |
Property History
| Date | Event | Price | Change | Sq Ft Price |
|---|---|---|---|---|
| 06/14/2019 06/14/19 | Sold | $1,359,000 | 0.0% | $357 / Sq Ft |
| 03/15/2019 03/15/19 | Pending | -- | -- | -- |
| 02/13/2019 02/13/19 | For Sale | $1,359,000 | +16.3% | $357 / Sq Ft |
| 08/01/2016 08/01/16 | Sold | $1,169,000 | -2.5% | $304 / Sq Ft |
| 06/22/2016 06/22/16 | Pending | -- | -- | -- |
| 06/09/2016 06/09/16 | For Sale | $1,199,000 | -- | $312 / Sq Ft |
Tax History Compared to Growth
Tax History
| Year | Tax Paid | Tax Assessment Tax Assessment Total Assessment is a certain percentage of the fair market value that is determined by local assessors to be the total taxable value of land and additions on the property. | Land | Improvement |
|---|---|---|---|---|
| 2025 | $21,106 | $1,974,400 | $714,800 | $1,259,600 |
| 2024 | $20,254 | $1,866,700 | $714,800 | $1,151,900 |
| 2023 | $15,728 | $1,572,800 | $714,800 | $858,000 |
| 2022 | $15,109 | $1,307,000 | $616,200 | $690,800 |
| 2021 | $14,827 | $1,256,500 | $616,200 | $640,300 |
| 2020 | $13,044 | $1,131,300 | $513,500 | $617,800 |
| 2019 | $12,264 | $1,038,400 | $513,500 | $524,900 |
| 2018 | $12,222 | $1,038,400 | $513,500 | $524,900 |
| 2017 | $11,566 | $944,200 | $513,500 | $430,700 |
| 2016 | $11,322 | $906,500 | $489,000 | $417,500 |
| 2015 | $11,064 | $883,000 | $465,500 | $417,500 |
Agents Affiliated with this Home
-

Seller's Agent in 2019
Kerrin Rowley
Coldwell Banker Realty - Hingham
(781) 710-8350
109 Total Sales
-
D
Buyer's Agent in 2019
Deborah Austermann
William Raveis R.E. & Home Services
(978) 501-4314
40 Total Sales
-

Seller's Agent in 2016
Kate Johnson
Compass
(339) 793-0475
73 Total Sales
Map
Source: MLS Property Information Network (MLS PIN)
MLS Number: 72452848
APN: HING-000098-000000-000023
