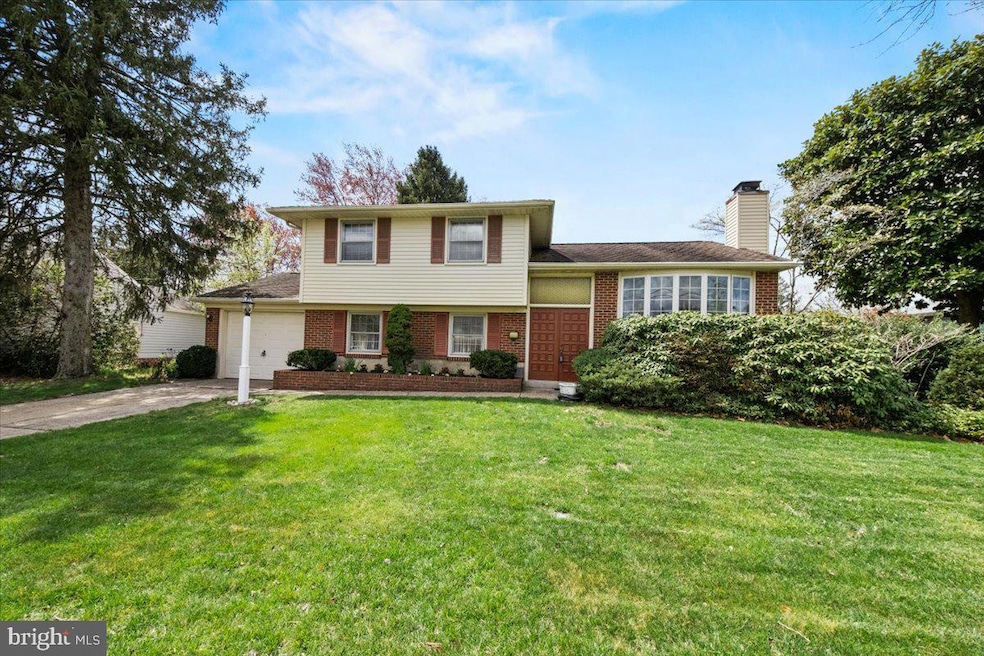
12 Green Tree Rd Stratford, NJ 08084
Highlights
- Wood Flooring
- 1 Car Attached Garage
- Laundry Room
- No HOA
- Living Room
- En-Suite Primary Bedroom
About This Home
As of May 2025Welcome to Laurel Mills Farms, a highly desired neighborhood in Stratford Boro. As you enter this split level home just pause to take in the beauty of this home. To the left is a large Great room and to the right is a beautiful Living room highlighted by the gorgeous marble surround fireplace. The living Room also features a beautiful bow window that allows an abundance of natural sunlight. The kitchen which flows seamlessly into the dining room has been nicely upgraded and features corian countertops. Step outside thru the newer sliding doors off the Dining room to a newly reconstructed deck and extend your dining pleasure or just a quiet moment with your java in the morning or glass of wine in the evening. The upper level offers 3 bedrooms and a large hall bath. The primary bedroom is large enough to accommodate your furniture. The 4th bedroom with is versatility can be a hobby room, workshop, office or playroom and is situated off the family room on the lower level. There is an abundance of closet space throughout. The lower level also offers a convenient laundry area and a half bath. Additional storage space is available with a large shed in the backyard. Beautiful street, gorgeous lot and private back yard. Front yard is irrigated with in-ground sprinkler system. Hardwood flooring is spread throughout the living room & dining room and all 3 bedrooms on the upper level. Conveniently located just a short distance from the PATCO Speedline, with easy access to the White Horse Pike and Jefferson Hospital. Parks, shopping, and schools are just minutes away, offering the perfect blend of ease and accessibility. Don’t miss out on the opportunity to own this wonderful property.
Home Details
Home Type
- Single Family
Est. Annual Taxes
- $7,628
Year Built
- Built in 1960
Lot Details
- Lot Dimensions are 75.00 x 0.00
- Property is in very good condition
Parking
- 1 Car Attached Garage
- Front Facing Garage
- Garage Door Opener
- Driveway
Home Design
- Split Level Home
- Brick Exterior Construction
- Slab Foundation
- Architectural Shingle Roof
Interior Spaces
- 1,400 Sq Ft Home
- Property has 3 Levels
- Fireplace Mantel
- Brick Fireplace
- Gas Fireplace
- Family Room
- Living Room
- Dining Room
Flooring
- Wood
- Wall to Wall Carpet
Bedrooms and Bathrooms
- En-Suite Primary Bedroom
Laundry
- Laundry Room
- Laundry on lower level
Schools
- Sterling High School
Utilities
- Forced Air Heating and Cooling System
- Natural Gas Water Heater
- Municipal Trash
Community Details
- No Home Owners Association
- Laurel Mill Farms Subdivision
Listing and Financial Details
- Tax Lot 00007
- Assessor Parcel Number 32-00091-00007
Ownership History
Purchase Details
Home Financials for this Owner
Home Financials are based on the most recent Mortgage that was taken out on this home.Similar Homes in the area
Home Values in the Area
Average Home Value in this Area
Purchase History
| Date | Type | Sale Price | Title Company |
|---|---|---|---|
| Deed | $369,900 | Surety Title | |
| Deed | $369,900 | Surety Title |
Mortgage History
| Date | Status | Loan Amount | Loan Type |
|---|---|---|---|
| Open | $292,124 | FHA | |
| Closed | $292,124 | FHA |
Property History
| Date | Event | Price | Change | Sq Ft Price |
|---|---|---|---|---|
| 05/30/2025 05/30/25 | Sold | $369,900 | 0.0% | $264 / Sq Ft |
| 05/02/2025 05/02/25 | Pending | -- | -- | -- |
| 04/18/2025 04/18/25 | For Sale | $369,900 | 0.0% | $264 / Sq Ft |
| 04/01/2025 04/01/25 | Price Changed | $369,900 | -- | $264 / Sq Ft |
Tax History Compared to Growth
Tax History
| Year | Tax Paid | Tax Assessment Tax Assessment Total Assessment is a certain percentage of the fair market value that is determined by local assessors to be the total taxable value of land and additions on the property. | Land | Improvement |
|---|---|---|---|---|
| 2025 | $7,629 | $157,200 | $41,400 | $115,800 |
| 2024 | $7,266 | $157,200 | $41,400 | $115,800 |
| 2023 | $7,266 | $157,200 | $41,400 | $115,800 |
| 2022 | $7,324 | $157,200 | $41,400 | $115,800 |
| 2021 | $7,083 | $157,200 | $41,400 | $115,800 |
| 2020 | $6,959 | $157,200 | $41,400 | $115,800 |
| 2019 | $6,955 | $157,200 | $41,400 | $115,800 |
| 2018 | $6,745 | $157,200 | $41,400 | $115,800 |
| 2017 | $6,662 | $157,200 | $41,400 | $115,800 |
| 2016 | $6,458 | $157,200 | $41,400 | $115,800 |
| 2015 | $6,352 | $157,200 | $41,400 | $115,800 |
| 2014 | $6,176 | $157,200 | $41,400 | $115,800 |
Agents Affiliated with this Home
-
Mary Ann Fischer

Seller's Agent in 2025
Mary Ann Fischer
BHHS Fox & Roach
(609) 471-1797
3 in this area
170 Total Sales
-
Michael Barikian

Buyer's Agent in 2025
Michael Barikian
Keller Williams Realty - Cherry Hill
(410) 570-0552
4 in this area
10 Total Sales
Map
Source: Bright MLS
MLS Number: NJCD2089358
APN: 32-00091-0000-00007
- 49 Longwood Dr
- 206 Winding Way Rd
- 54 Saratoga Rd
- 27 Temple Ave
- 923 Bentley Rd
- 18 Sleepy Hollow Rd
- 901 Bentley Rd
- 10 Duke Ave
- 86 Saratoga Rd
- 729 Bentley Rd
- 5 Academy Dr
- 12 Royalty Ln
- 503 Laurel Rd
- 29 Swarthmore Ave
- 1083 Chews Land Clem Rd
- 605 4th Ave
- 12 Antietam Dr
- 9 Harvard Ave
- 514 Park Ave
- Devin Plan at Little Pond






