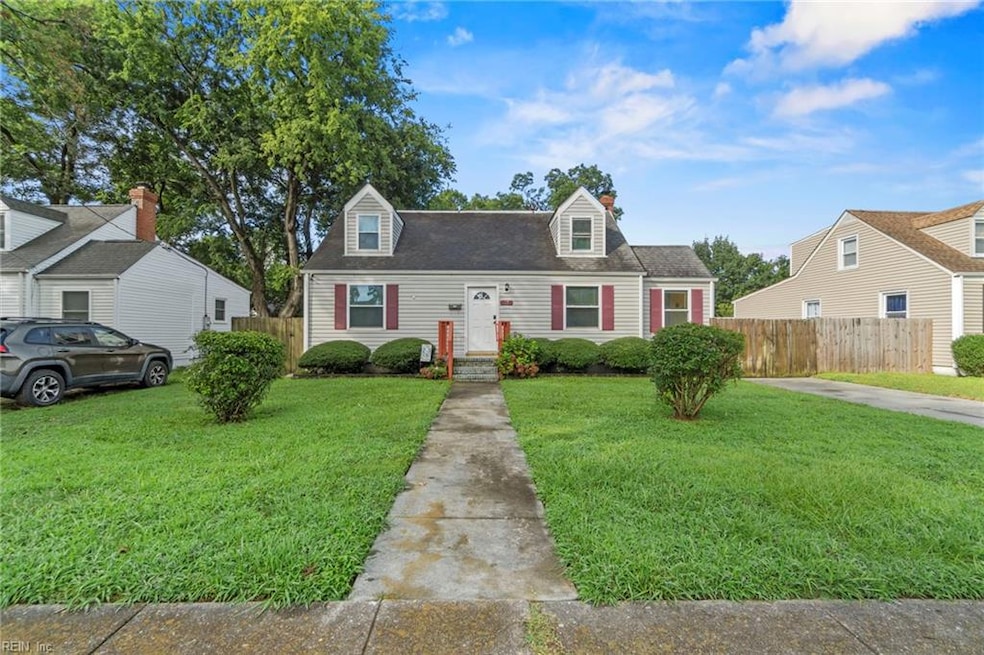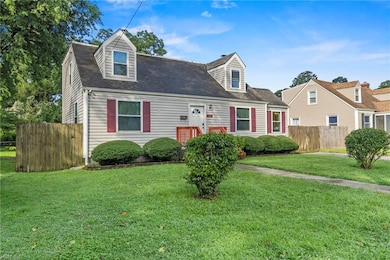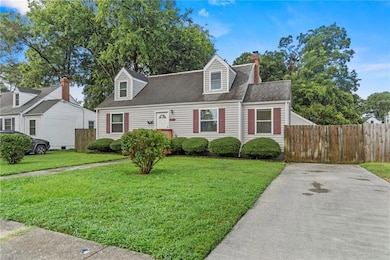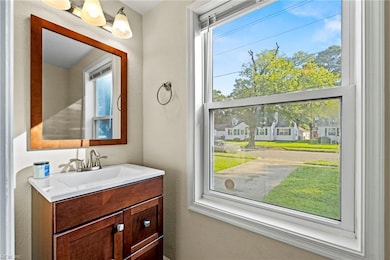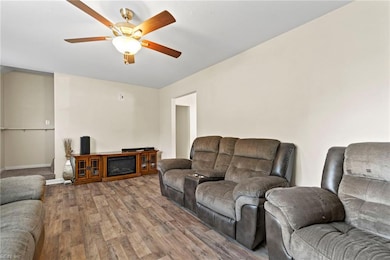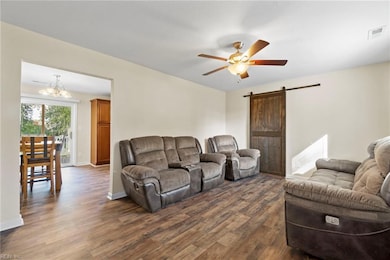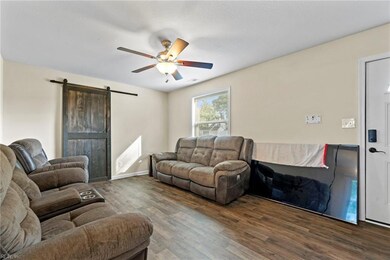12 Greenbrier Rd Portsmouth, VA 23707
Port Norfolk NeighborhoodHighlights
- Cape Cod Architecture
- Government Subsidized Program
- Central Air
- Deck
- Ceramic Tile Flooring
- 1 Car Detached Garage
About This Home
Welcome to this meticulously maintained Cape Cod! Step inside and be greeted by stunning vinyl flooring that flows seamlessly throughout. The airy eat-in kitchen adorned with sleek stainless steel appliances, allows you to enjoy both the culinary experience and the view of the lush backyard through the large sliding door. Retreat to the master bedroom ensuite, a haven of relaxation featuring a separate shower and a lavish jetted tub. The backyard enclosed by a privacy fence, complete with a spacious deck and a cozy fire pit can be your own private paradise. Adding to the allure is a generously sized detached garage, providing ample space for parking, storage, or even a workshop.
Home Details
Home Type
- Single Family
Est. Annual Taxes
- $3,470
Year Built
- Built in 1940
Lot Details
- Privacy Fence
- Back Yard Fenced
Home Design
- Cape Cod Architecture
- Asphalt Shingled Roof
Interior Spaces
- 1,750 Sq Ft Home
- Property has 1 Level
- Crawl Space
- Washer and Dryer Hookup
Kitchen
- Electric Range
- Microwave
- Dishwasher
Flooring
- Carpet
- Ceramic Tile
- Vinyl
Bedrooms and Bathrooms
- 3 Bedrooms
Parking
- 1 Car Detached Garage
- Parking Available
- Driveway
Schools
- Westhaven Elementary School
- William E. Waters Middle School
- Manor High School
Utilities
- Central Air
- Heating Available
- Electric Water Heater
Additional Features
- Deck
- Government Subsidized Program
Listing and Financial Details
- Section 8 Allowed
- 12 Month Lease Term
Community Details
Overview
- River Park 129 Subdivision
Pet Policy
- No Pets Allowed
Map
Source: Real Estate Information Network (REIN)
MLS Number: 10610610
APN: 0377-0550
- 18 Greenbrier Rd
- 9 Albemarle St
- 107 Lynn Dr
- 614 Surry St
- 619 Lanier Crescent
- 615 Lake Shores Dr
- 335 Hamilton Ave
- 145 Tyler Crescent E
- 102 Bruce Place
- 618 Potomac Ave
- 3501 Creig St
- 3505 Hartford St
- 222 Florida Ave
- 225 Florida Ave
- 420 Mt Vernon Ave
- 739 Lanier Crescent
- 246 Mount Vernon Ave
- 644 Douglas Ave
- 147 Florida Ave
- 715 Vermont Ave
- 107 Lynn Dr
- 3002 Woodrow St
- 3614 Hartford St Unit 3
- 332 Mt Vernon Ave Unit 1A
- 337 Mt Vernon Ave
- 644 Douglas Ave
- 647 Mt Vernon Ave Unit A
- 98 Chautauqua Ave Unit 5
- 3308 Harding St
- 155 Nautico Way
- 3830 New River Reach
- 2121 Queen St
- 1722 Mcdaniel St
- 1628 Bradford Terrace
- 2804 Turnpike Rd
- 1626 Mcdaniel St
- 3409 Dartmouth St
- 1609 Spratley St Unit 16112
- 3105 Brighton St
- 200 Pullman Ave Unit 4
