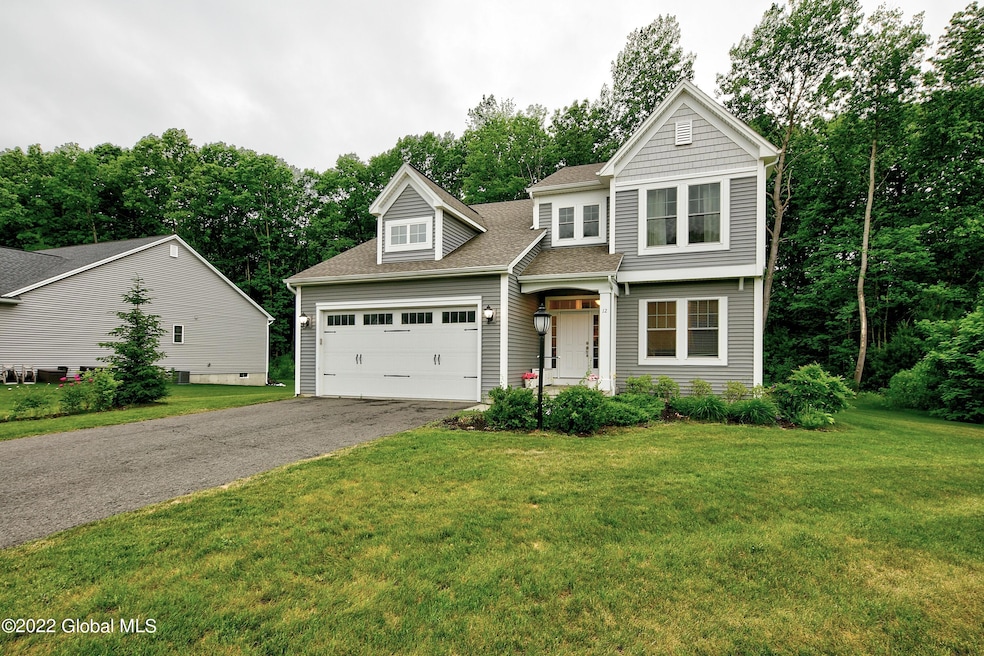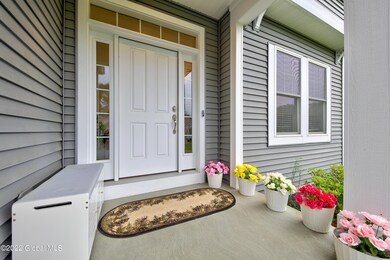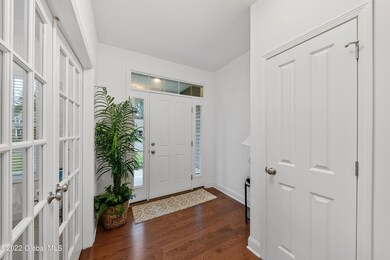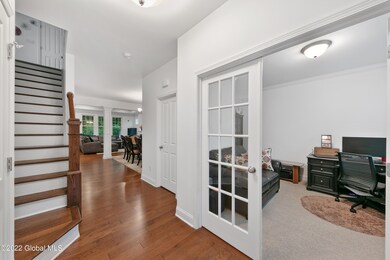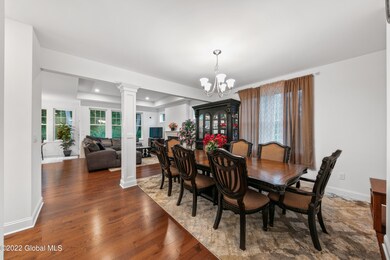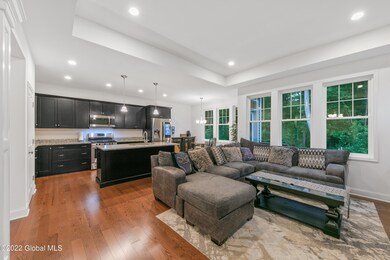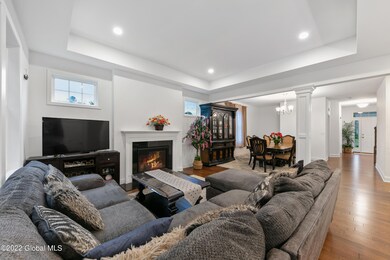
12 Greenbrier Way Halfmoon, NY 12065
Highlights
- Colonial Architecture
- Wood Flooring
- Stone Countertops
- Skano Elementary School Rated A
- Main Floor Primary Bedroom
- Porch
About This Home
As of August 2022Why wait to build? Belmonte 4 year young model home is now for sale. Upgrades galore! the finest hardwood floors, granite kitchen, double family rooms one up one down. Sun soaked home with all oversized windows and transom windows above. Open floor plan in one of Clifton Park's newest development. Award winning school district. Location is amazing close to everywhere. Get to Saratoga or Albany in 15 minutes. You can add maintenance of lawn and snow removal for a HOA $220/Mo.
Last Agent to Sell the Property
Coldwell Banker Prime Properties License #10301209789 Listed on: 06/03/2022

Last Buyer's Agent
Vinod Pillai
Century 21 - Select
Home Details
Home Type
- Single Family
Est. Annual Taxes
- $10,260
Year Built
- Built in 2018
Lot Details
- 0.51 Acre Lot
- Landscaped
- Level Lot
- Cleared Lot
- Property is zoned Single Residence
HOA Fees
- $30 Monthly HOA Fees
Parking
- 2 Car Garage
- Garage Door Opener
- Driveway
- Off-Street Parking
Home Design
- Colonial Architecture
- Permanent Foundation
- Vinyl Siding
- Asphalt
Interior Spaces
- Built-In Features
- Crown Molding
- Gas Fireplace
- Double Pane Windows
- Window Screens
- French Doors
- Sliding Doors
- Laundry on main level
- Unfinished Basement
Kitchen
- Eat-In Kitchen
- Gas Oven
- Range
- Microwave
- Dishwasher
- Kitchen Island
- Stone Countertops
Flooring
- Wood
- Carpet
- Ceramic Tile
Bedrooms and Bathrooms
- 3 Bedrooms
- Primary Bedroom on Main
- Walk-In Closet
- Ceramic Tile in Bathrooms
Home Security
- Carbon Monoxide Detectors
- Fire and Smoke Detector
Outdoor Features
- Exterior Lighting
- Porch
Schools
- Skano Elementary School
- Shenendehowa High School
Utilities
- Forced Air Heating and Cooling System
- Heating System Uses Natural Gas
- 200+ Amp Service
- Water Softener
- Cable TV Available
Community Details
- Association fees include ground maintenance, snow removal
Listing and Financial Details
- Legal Lot and Block 42 / 5
- Assessor Parcel Number 413800 278.18-5-42
Ownership History
Purchase Details
Home Financials for this Owner
Home Financials are based on the most recent Mortgage that was taken out on this home.Purchase Details
Home Financials for this Owner
Home Financials are based on the most recent Mortgage that was taken out on this home.Similar Homes in the area
Home Values in the Area
Average Home Value in this Area
Purchase History
| Date | Type | Sale Price | Title Company |
|---|---|---|---|
| Warranty Deed | $530,000 | -- | |
| Warranty Deed | $460,000 | Fidelity National Title |
Mortgage History
| Date | Status | Loan Amount | Loan Type |
|---|---|---|---|
| Open | $530,000 | New Conventional | |
| Previous Owner | $437,000 | New Conventional |
Property History
| Date | Event | Price | Change | Sq Ft Price |
|---|---|---|---|---|
| 08/25/2022 08/25/22 | Sold | $530,000 | +0.2% | $201 / Sq Ft |
| 06/28/2022 06/28/22 | Pending | -- | -- | -- |
| 06/03/2022 06/03/22 | For Sale | $529,000 | +15.0% | $200 / Sq Ft |
| 03/22/2021 03/22/21 | Sold | $460,000 | 0.0% | $201 / Sq Ft |
| 01/19/2021 01/19/21 | Pending | -- | -- | -- |
| 01/17/2021 01/17/21 | For Sale | $460,000 | +10.0% | $201 / Sq Ft |
| 08/31/2018 08/31/18 | Sold | $418,297 | -3.8% | $185 / Sq Ft |
| 08/06/2018 08/06/18 | Pending | -- | -- | -- |
| 05/09/2018 05/09/18 | Price Changed | $434,604 | +1.0% | $193 / Sq Ft |
| 03/01/2018 03/01/18 | Price Changed | $430,139 | +0.5% | $191 / Sq Ft |
| 01/16/2018 01/16/18 | For Sale | $428,139 | -- | $190 / Sq Ft |
Tax History Compared to Growth
Tax History
| Year | Tax Paid | Tax Assessment Tax Assessment Total Assessment is a certain percentage of the fair market value that is determined by local assessors to be the total taxable value of land and additions on the property. | Land | Improvement |
|---|---|---|---|---|
| 2024 | $9,444 | $249,400 | $49,800 | $199,600 |
| 2023 | $109 | $249,400 | $49,800 | $199,600 |
| 2022 | $10,465 | $249,400 | $49,800 | $199,600 |
| 2021 | $10,210 | $249,400 | $49,800 | $199,600 |
| 2020 | $9,948 | $249,400 | $49,800 | $199,600 |
| 2018 | $5,668 | $137,500 | $28,100 | $109,400 |
| 2017 | $561 | $14,000 | $14,000 | $0 |
| 2016 | $0 | $14,000 | $14,000 | $0 |
Agents Affiliated with this Home
-

Seller's Agent in 2022
Kelly Gardner
Coldwell Banker Prime Properties
(518) 857-2628
13 in this area
71 Total Sales
-
V
Buyer's Agent in 2022
Vinod Pillai
Century 21 - Select
-
D
Seller's Agent in 2021
DANIEL DEMERS
Sell Your Home Services, LLC
-
B
Buyer's Agent in 2021
Bridget Blair
Howard Hanna
-
L
Buyer's Agent in 2021
Lynn Johnson
Coldwell Banker Prime Properties
-

Seller's Agent in 2018
Peter Belmonte
Peter J Belmonte Jr
(518) 791-1100
30 in this area
108 Total Sales
Map
Source: Global MLS
MLS Number: 202219263
APN: 413800-278-018-0005-042-000-0000
