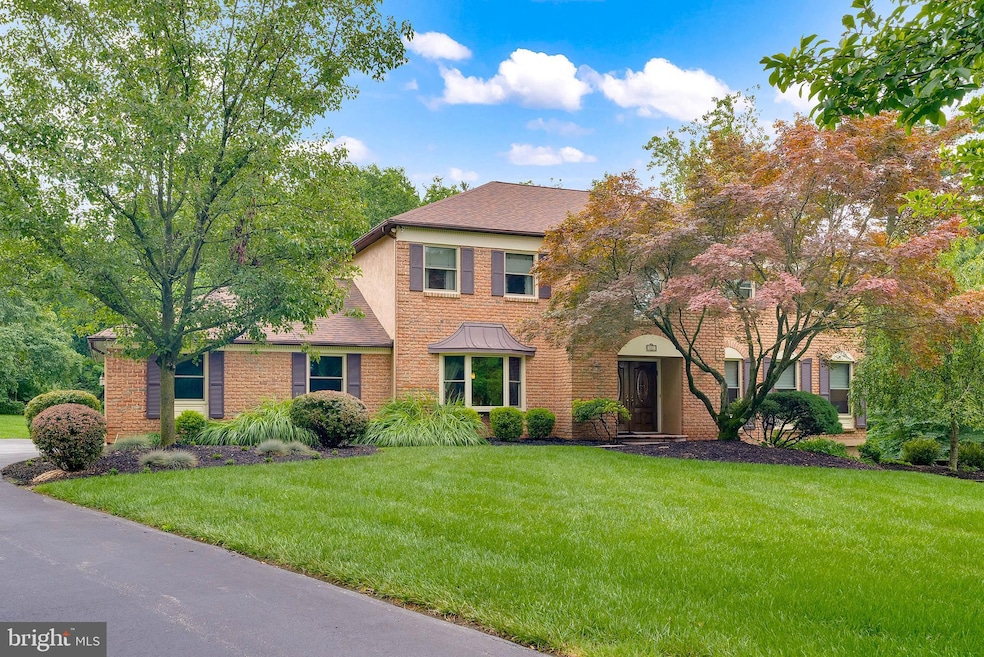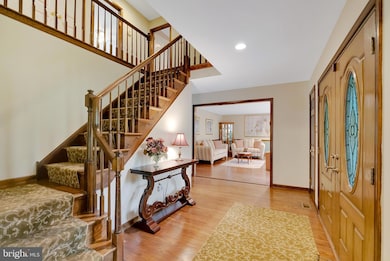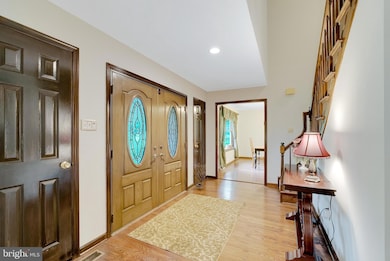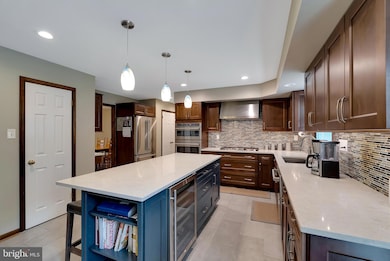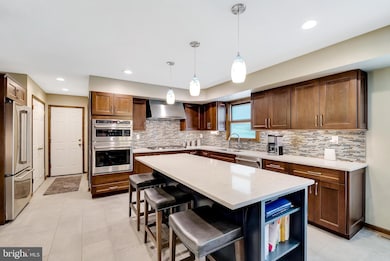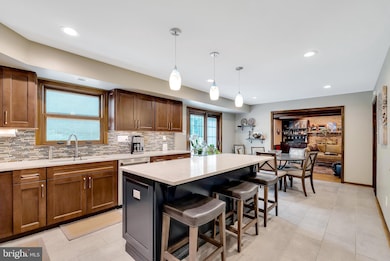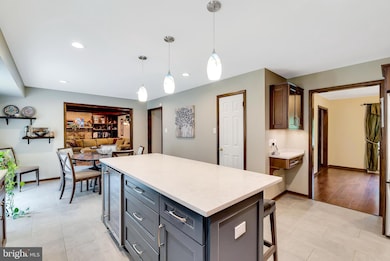
12 Gum Tree Rd Lafayette Hill, PA 19444
Whitemarsh NeighborhoodEstimated payment $6,743/month
Highlights
- 1.6 Acre Lot
- Colonial Architecture
- No HOA
- Whitemarsh El School Rated A
- 1 Fireplace
- 2 Car Direct Access Garage
About This Home
Welcome to 12 Gum Tree Rd. perfectly situated on a spectacular 1.6-acre lot — one of the most desirable settings in Lafayette Hill. Tucked away on a quiet cul-de-sac with a long private driveway and wooded backyard views, this home offers privacy and natural beauty in every season.
The main level features an inviting entry foyer with a turned staircase, a spacious formal living room and formal dining room, the open kitchen features a large center island and chef-grade stainless appliances, step outside to a large deck overlooking the lush greenery. The adjoining family room is warm and welcoming with a beamed ceiling, fireplace with built-ins, and a built-in bar — perfect for everyday living and entertaining.
Upstairs, you’ll find 4 spacious bedrooms, including a primary suite with two oversized, organized closets, a dressing area, and a renovated bath with a deep soaking tub. Three additional generously sized bedrooms share an updated hall bath.
The finished basement provides fantastic additional living space, ideal for play, recreation, or entertaining for all ages.
Built by the highly respected Sal Paone Builder, known for superior quality and craftsmanship, this home has been meticulously maintained with important updates including HVAC (2025), hot water heater (2022), roof (2018), fireplace liner(2022). Additional highlights include a side-entry 2-car garage with extra storage space. All just minutes to Conshohocken restaurants, Spring Mill train station, Schuylkill River Trail, and award-winning Colonial Schools.
Home Details
Home Type
- Single Family
Est. Annual Taxes
- $9,132
Year Built
- Built in 1984
Lot Details
- 1.6 Acre Lot
- Lot Dimensions are 50.00 x 0.00
- Property is zoned R1
Parking
- 2 Car Direct Access Garage
- Side Facing Garage
- Garage Door Opener
- Driveway
Home Design
- Colonial Architecture
- Concrete Perimeter Foundation
- Stucco
Interior Spaces
- 2,907 Sq Ft Home
- Property has 2 Levels
- 1 Fireplace
- Finished Basement
Bedrooms and Bathrooms
- 4 Bedrooms
Schools
- Whitemarsh Elementary School
- Colonial Middle School
- Plymouth Whitemarsh High School
Utilities
- Forced Air Heating and Cooling System
- Natural Gas Water Heater
Community Details
- No Home Owners Association
- Lafayette Hill Subdivision
Listing and Financial Details
- Tax Lot 051
- Assessor Parcel Number 65-00-04991-065
Map
Home Values in the Area
Average Home Value in this Area
Tax History
| Year | Tax Paid | Tax Assessment Tax Assessment Total Assessment is a certain percentage of the fair market value that is determined by local assessors to be the total taxable value of land and additions on the property. | Land | Improvement |
|---|---|---|---|---|
| 2025 | $8,829 | $271,130 | $91,570 | $179,560 |
| 2024 | $8,829 | $271,130 | $91,570 | $179,560 |
| 2023 | $8,510 | $271,130 | $91,570 | $179,560 |
| 2022 | $8,316 | $271,130 | $91,570 | $179,560 |
| 2021 | $8,066 | $271,130 | $91,570 | $179,560 |
| 2020 | $7,770 | $271,130 | $91,570 | $179,560 |
| 2019 | $7,538 | $271,130 | $91,570 | $179,560 |
| 2018 | $1,834 | $271,130 | $91,570 | $179,560 |
| 2017 | $7,280 | $271,130 | $91,570 | $179,560 |
| 2016 | $7,175 | $271,130 | $91,570 | $179,560 |
| 2015 | $6,861 | $271,130 | $91,570 | $179,560 |
| 2014 | $6,861 | $271,130 | $91,570 | $179,560 |
Property History
| Date | Event | Price | Change | Sq Ft Price |
|---|---|---|---|---|
| 07/19/2025 07/19/25 | Pending | -- | -- | -- |
| 07/18/2025 07/18/25 | For Sale | $1,100,000 | -- | $378 / Sq Ft |
Purchase History
| Date | Type | Sale Price | Title Company |
|---|---|---|---|
| Deed | $332,000 | -- |
Mortgage History
| Date | Status | Loan Amount | Loan Type |
|---|---|---|---|
| Closed | $50,000 | New Conventional | |
| Closed | $50,000 | No Value Available | |
| Open | $190,000 | No Value Available |
Similar Homes in the area
Source: Bright MLS
MLS Number: PAMC2148024
APN: 65-00-04991-065
- 22 White Pine Ct
- 12 Copper Beech Dr
- 2150 Julia Dr
- 210 Ella Ln
- 131 Barren Hill Rd
- 135 Barren Hill Rd Unit 34
- 3 Applewood Dr
- 631 Harts Ridge Rd
- 239 Birch Dr
- 411 Roberts Ave
- 280 Summit Ave
- 31 Cedar Grove Rd
- 0 Transition at Spring Mill Unit PAMC2116644
- 0 Transition at Spring Mill Unit PAMC2115970
- 0 Transition at Spring Mill Unit PAMC2106502
- 915 Spring Mill Ave
- 949 Riverplace Dr Unit 49O
- 950 Riverplace Dr Unit 50
- 957 Riverplace Dr Unit 57O
- 955 Riverplace Dr Unit 55O
