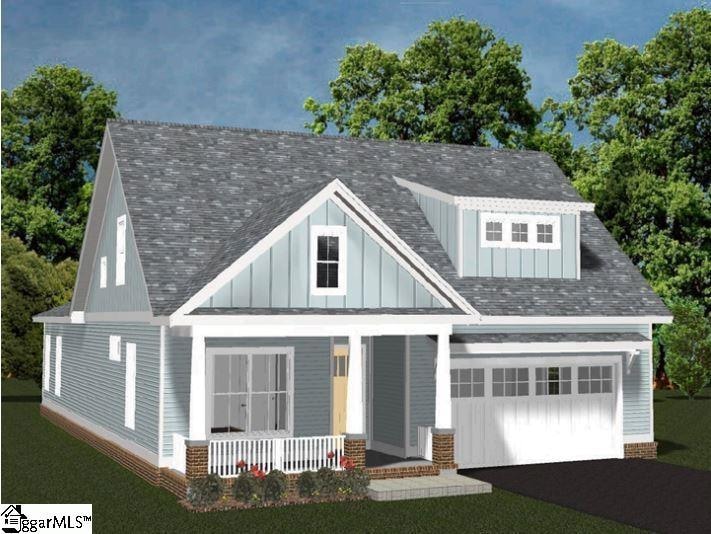
12 Halowell Ln Travelers Rest, SC 29690
Estimated payment $4,596/month
Highlights
- Craftsman Architecture
- Deck
- Quartz Countertops
- Gateway Elementary School Rated A-
- Bonus Room
- Walk-In Pantry
About This Home
Welcome to Echo Grove! Nestled near the charming downtown of Travelers Rest, this community offers the perfect blend of convenience and tranquility. Enjoy close proximity to shopping, dining, and easy access to the Swamp Rabbit Trail. Situated on spacious 0.25 - 0.5 acre homesites, the Aspen model boasts a thoughtfully designed layout with 3 bedrooms, 3 bathrooms, and a versatile loft space—with the option to add a fourth bedroom. The primary and guest bedrooms are conveniently located on the main floor for easy living. Built by Pinestone Builders, known for their exceptional craftsmanship, the community features options like 10-ft ceilings, 8-ft doors, quartz countertops, high-end appliances, and more—offering a perfect blend of luxury and functionality. Don't miss your chance to own a home in this sought-after community! Schedule your appointment today.
Home Details
Home Type
- Single Family
Year Built
- 2026
Lot Details
- Lot Dimensions are 90x163x90x163
- Sloped Lot
- Few Trees
HOA Fees
- $50 Monthly HOA Fees
Home Design
- Home to be built
- Craftsman Architecture
- Tri-Level Property
- Brick Exterior Construction
- Architectural Shingle Roof
- Hardboard
Interior Spaces
- 2,600-2,799 Sq Ft Home
- Tray Ceiling
- Smooth Ceilings
- Ceiling height of 9 feet or more
- Living Room
- Dining Room
- Bonus Room
- Crawl Space
- Storage In Attic
- Fire and Smoke Detector
Kitchen
- Walk-In Pantry
- Built-In Microwave
- Dishwasher
- Quartz Countertops
- Disposal
Flooring
- Carpet
- Ceramic Tile
Bedrooms and Bathrooms
- 3 Bedrooms | 2 Main Level Bedrooms
- 3 Full Bathrooms
Laundry
- Laundry Room
- Laundry on main level
- Washer Hookup
Parking
- 2 Car Attached Garage
- Garage Door Opener
- Driveway
Outdoor Features
- Deck
- Patio
Schools
- Gateway Elementary School
- Northwest Middle School
- Travelers Rest High School
Utilities
- Forced Air Heating and Cooling System
- Heating System Uses Natural Gas
- Underground Utilities
- Gas Water Heater
- Septic Tank
Community Details
- Built by Pinestone Builders
- Echo Grove Subdivision, Aspen Floorplan
- Mandatory home owners association
Listing and Financial Details
- Tax Lot 20
- Assessor Parcel Number 0492010101900
Map
Home Values in the Area
Average Home Value in this Area
Property History
| Date | Event | Price | Change | Sq Ft Price |
|---|---|---|---|---|
| 07/09/2025 07/09/25 | For Sale | $704,900 | -- | $271 / Sq Ft |
Similar Homes in Travelers Rest, SC
Source: Greater Greenville Association of REALTORS®
MLS Number: 1562751
- 15 Halowell Ln
- 11 Halowell Ln
- 7 Halowell Ln
- 3 Halowell Ln
- 210 Brayton Ct
- 112 Halowell Ln
- 8 Spur Dr
- 30 Farmview Dr
- 6 State Road S-23-948
- 18 Meadow Rose Dr
- 5705 State Park Rd
- 11 Echo Dr
- 100 Pinelands Place
- 49 Pleasant Valley Trail
- 307 Pine Forest Rd
- 0000 Forest Dr Unit 88,89,90
- 108 Gaskins Trail
- 104 Gaskins Trail
- 38 Gaskins Trail
- 124 Hilltop Dr
- 214 Forest Dr
- 218 Forest Dr
- 125 Pinestone Dr
- 1600 Brooks Pointe Cir
- 1 Solis Ct
- 2 Bubbling Creek Dr
- 30 Renfrew Ave
- 300 N Highway 25 Bypass
- 6001 Hampden Dr
- 421 Duncan Chapel Rd
- 222 Montview Cir
- 316 Glover Cir Unit Crane
- 139 Glover Cir Unit Dickerson
- 316 Glover Cir
- 9001 High Peak Dr
- 420 Thoreau Ln Unit Aspen
- 101 Enclave Paris Dr
- 51 Montague Rd
- 5380 Locust Hill Rd
- 104 Verdant Leaf Way


