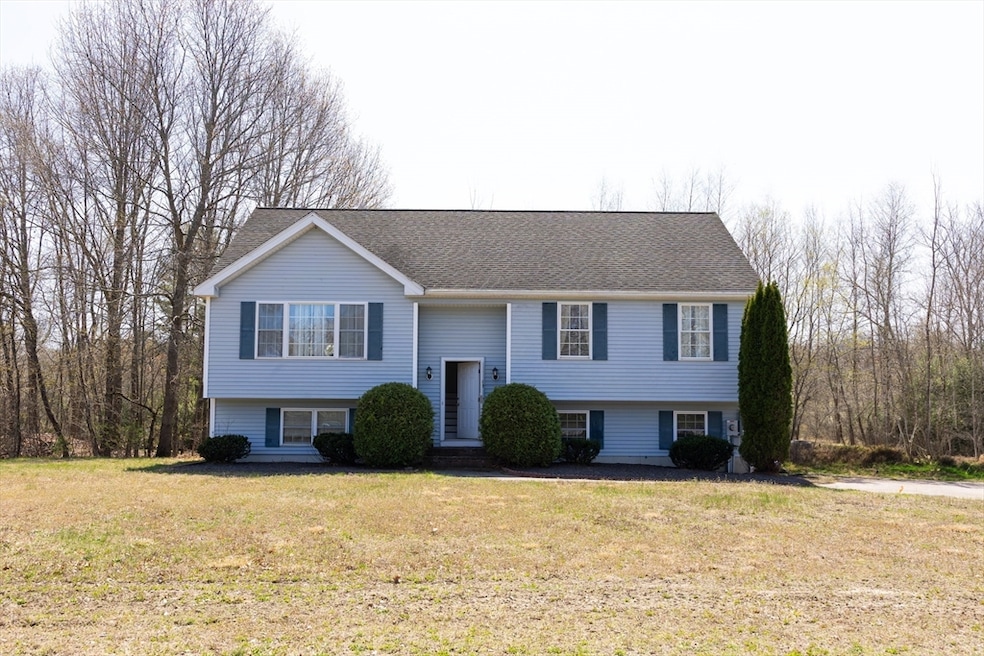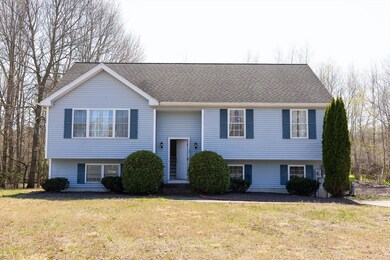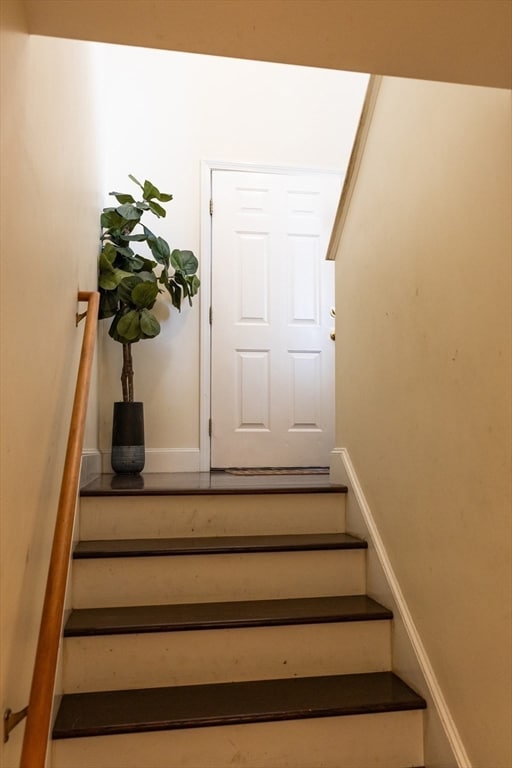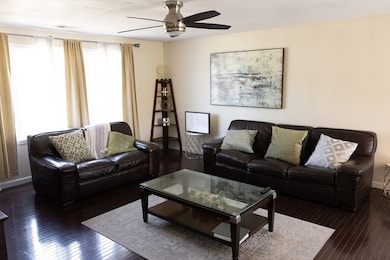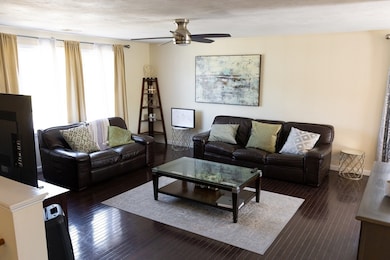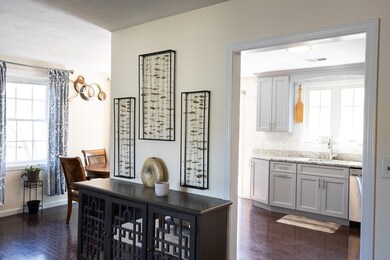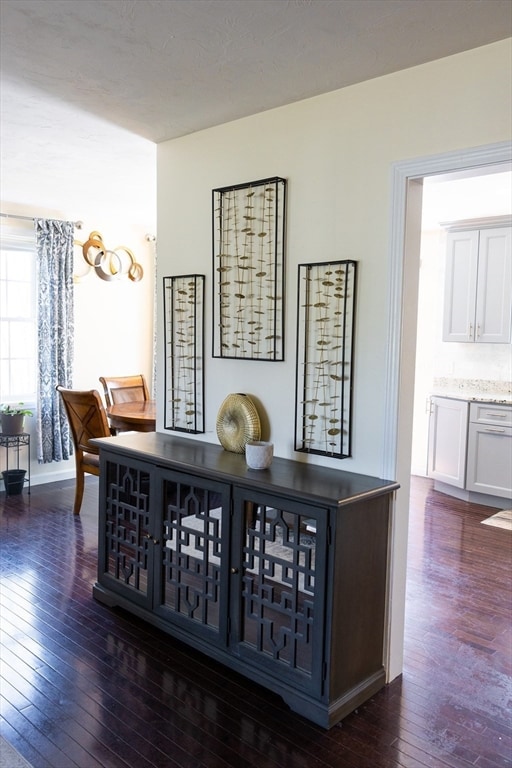12 Hamilton Way Holbrook, MA 02343
Estimated payment $4,202/month
Highlights
- 1.38 Acre Lot
- Property is near public transit and schools
- Wood Flooring
- Deck
- Raised Ranch Architecture
- No HOA
About This Home
HUGE PRICE REDUCTION. SELLER IS MOTIVATED !!!!!THE HOME IS BACK ON THE MARKET DUE TO! PREVIOUS BUYERS’ FINANCING FELL THROUGH . Don’t miss the opportunity to own this beautiful Raised Ranch in a nice quiet neighborhood, and just minutes from public transportation. This home boasts three spacious bedrooms, two full baths and 2 car garage. The main level features an inviting living room which flows into the dining room and kitchen creating an ideal space for entertainment. The primary bedroom offers its own ensuite bath. Expansive deck overlooking the patio and a nice pond perfect for summer gatherings. Finished lower level with a large family room, ample closet space and storage. Too much to list, please come see for yourself .
Home Details
Home Type
- Single Family
Est. Annual Taxes
- $8,361
Year Built
- Built in 2002
Lot Details
- 1.38 Acre Lot
- Property is zoned R1
Parking
- 2 Car Attached Garage
- Tuck Under Parking
- Garage Door Opener
- Driveway
- Open Parking
Home Design
- Raised Ranch Architecture
- Frame Construction
- Concrete Perimeter Foundation
Interior Spaces
- Wood Flooring
Kitchen
- Range
- Microwave
- Dishwasher
Bedrooms and Bathrooms
- 3 Bedrooms
- 2 Full Bathrooms
Finished Basement
- Walk-Out Basement
- Basement Fills Entire Space Under The House
Outdoor Features
- Deck
- Patio
Location
- Property is near public transit and schools
Utilities
- Forced Air Heating and Cooling System
- 1 Cooling Zone
- 1 Heating Zone
- Heating System Uses Natural Gas
- Gas Water Heater
- Private Sewer
Community Details
- No Home Owners Association
Listing and Financial Details
- Assessor Parcel Number M:55 L:910110,3968364
Map
Home Values in the Area
Average Home Value in this Area
Tax History
| Year | Tax Paid | Tax Assessment Tax Assessment Total Assessment is a certain percentage of the fair market value that is determined by local assessors to be the total taxable value of land and additions on the property. | Land | Improvement |
|---|---|---|---|---|
| 2025 | $84 | $634,400 | $285,000 | $349,400 |
| 2024 | $8,006 | $595,700 | $267,600 | $328,100 |
| 2023 | $8,382 | $545,000 | $236,200 | $308,800 |
| 2022 | $7,923 | $480,500 | $205,900 | $274,600 |
| 2021 | $7,792 | $452,500 | $192,800 | $259,700 |
| 2020 | $8,092 | $440,500 | $187,200 | $253,300 |
| 2019 | $8,033 | $412,800 | $175,300 | $237,500 |
| 2018 | $8,256 | $399,400 | $170,400 | $229,000 |
| 2017 | $7,823 | $374,300 | $156,000 | $218,300 |
| 2016 | $6,630 | $337,600 | $123,600 | $214,000 |
| 2015 | $6,188 | $324,300 | $118,800 | $205,500 |
| 2014 | $5,926 | $315,700 | $118,800 | $196,900 |
Property History
| Date | Event | Price | List to Sale | Price per Sq Ft | Prior Sale |
|---|---|---|---|---|---|
| 11/12/2025 11/12/25 | Price Changed | $675,000 | -2.9% | $336 / Sq Ft | |
| 10/03/2025 10/03/25 | For Sale | $695,500 | 0.0% | $346 / Sq Ft | |
| 08/07/2025 08/07/25 | Pending | -- | -- | -- | |
| 06/26/2025 06/26/25 | Price Changed | $695,500 | -2.7% | $346 / Sq Ft | |
| 05/23/2025 05/23/25 | Price Changed | $715,000 | -1.4% | $356 / Sq Ft | |
| 04/25/2025 04/25/25 | For Sale | $725,000 | +98.6% | $361 / Sq Ft | |
| 11/08/2016 11/08/16 | Sold | $365,000 | -1.3% | $182 / Sq Ft | View Prior Sale |
| 09/23/2016 09/23/16 | Pending | -- | -- | -- | |
| 09/13/2016 09/13/16 | Price Changed | $369,900 | -2.6% | $184 / Sq Ft | |
| 09/07/2016 09/07/16 | Price Changed | $379,900 | -2.6% | $189 / Sq Ft | |
| 08/03/2016 08/03/16 | Price Changed | $389,900 | -2.5% | $194 / Sq Ft | |
| 07/18/2016 07/18/16 | For Sale | $399,900 | -- | $199 / Sq Ft |
Purchase History
| Date | Type | Sale Price | Title Company |
|---|---|---|---|
| Not Resolvable | $365,000 | -- | |
| Deed | $132,511 | -- |
Mortgage History
| Date | Status | Loan Amount | Loan Type |
|---|---|---|---|
| Open | $352,818 | FHA | |
| Previous Owner | $245,972 | No Value Available | |
| Previous Owner | $138,150 | No Value Available | |
| Previous Owner | $200,000 | Purchase Money Mortgage |
Source: MLS Property Information Network (MLS PIN)
MLS Number: 73364997
APN: HOLB-000055-000000-000910-000011
- 38 Stephen Dr
- 68 Spring St
- 32 Tina Ave
- 5 Brookville Ave
- 45 Braintree Ave
- 719 S Franklin St Unit L Block 1
- 719 S Franklin St Unit C Block 1
- 2 Glendower St
- 31 Sprague St
- 105 Oscar Ave
- 170 Elsie Rd
- 13 Mayflower Rd
- 47 Beech Rd
- 68 Robbins St
- 46 Gill St
- 11 Winsten St
- 61 Kent St
- 330 W Main St
- 226 W Main St
- 40 Christopher Rd
- 18 Brookfield Dr
- 610 S Franklin St Unit C101
- 94 Gill St Unit Frist floor Apt 1
- 82 E High St Unit 1
- 92 Locust St
- 11 Wilmington St Unit 2
- 59 Banks St Unit 1
- 14 Emerson Ave Unit 2
- 29 Leo Ln
- 58 Sawtell Ave Unit 4
- 93 Arthur St Unit 3E
- 101 Longmeadow Dr
- 43 Miller Ave Unit 1
- 225 Battles St
- 34 E Main St Unit 2 South
- 26 Springfield St
- 4 Gallagher Dr Unit 1
- 23 Winslow Ave Unit 2
- 314 N Warren Ave Unit 1
- 28 Prospect St Unit 2
