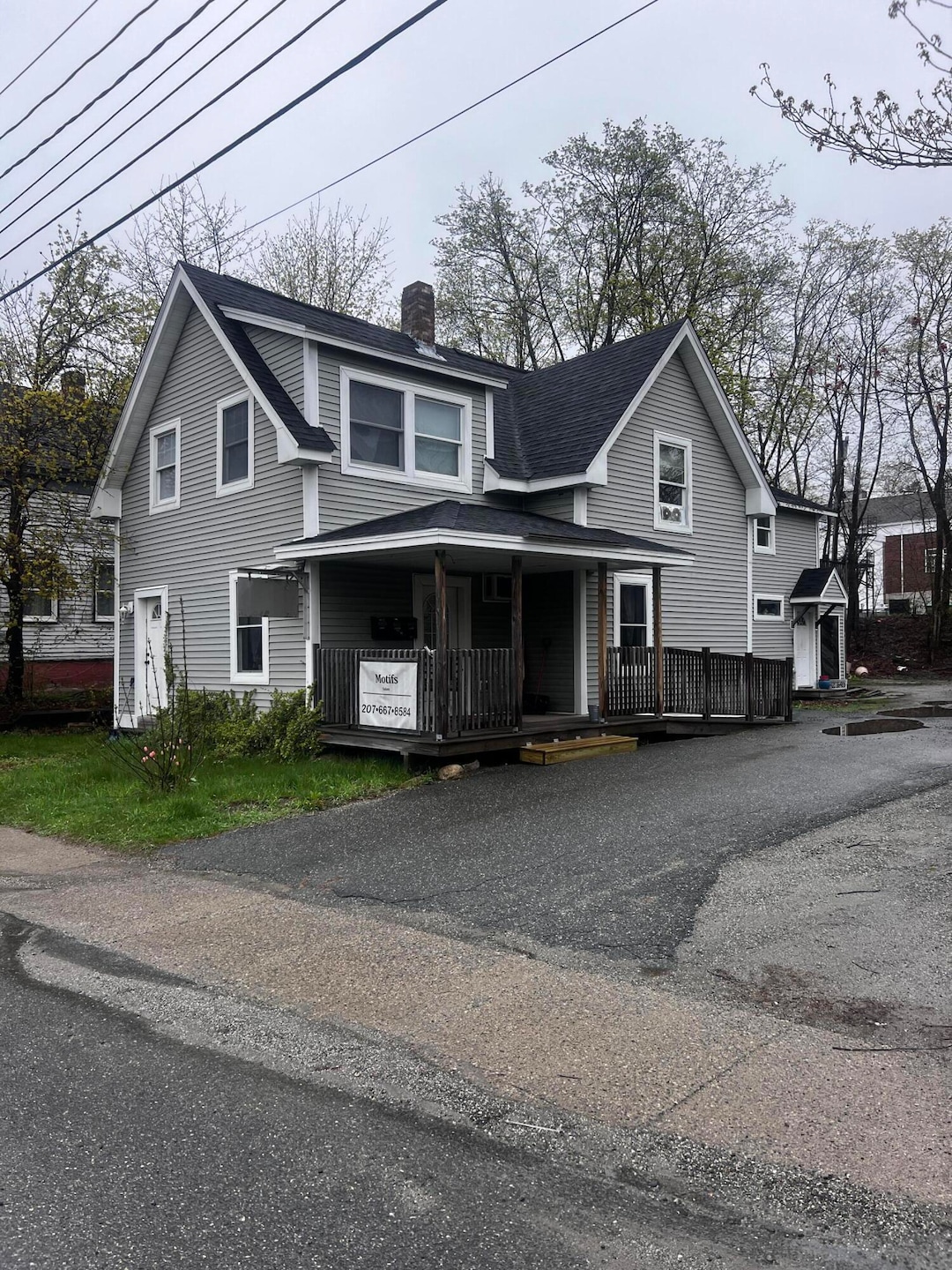12 Hancock St Ellsworth, ME 04605
Estimated payment $2,276/month
Total Views
8,276
--
Bed
2.5
Baths
2,002
Sq Ft
$184
Price per Sq Ft
Highlights
- Colonial Architecture
- Wood Flooring
- Porch
- Deck
- No HOA
- 4-minute walk to S.K. Whiting Park
About This Home
Investors take notice! This is a 3-unit mixed use property with a commercial lease on the mail floor, currently set up as a salon, and two 2-bedroom leased apartments. Building was completely gutted and remodeled in 2010. Back roof replaced July 2025. Convenient location in the downtown district. Great rental history!
Property Details
Home Type
- Multi-Family
Est. Annual Taxes
- $3,231
Year Built
- Built in 1890
Lot Details
- 7,405 Sq Ft Lot
Home Design
- Colonial Architecture
- Concrete Foundation
- Slab Foundation
- Wood Frame Construction
- Shingle Roof
- Vinyl Siding
- Concrete Perimeter Foundation
Interior Spaces
- 2,002 Sq Ft Home
- Multi-Level Property
Flooring
- Wood
- Carpet
- Laminate
- Tile
Unfinished Basement
- Exterior Basement Entry
- Sump Pump
- Crawl Space
Parking
- Driveway
- Paved Parking
- On-Street Parking
Outdoor Features
- Deck
- Porch
Utilities
- Cooling System Mounted To A Wall/Window
- Heating System Uses Oil
- Baseboard Heating
- Hot Water Heating System
- Natural Gas Not Available
- Electric Water Heater
Listing and Financial Details
- Tax Lot 086
- Assessor Parcel Number ELLH-000134-000086
Community Details
Overview
- No Home Owners Association
- 3 Units
Building Details
- Operating Expense $6,275
- Gross Income $42,000
Map
Create a Home Valuation Report for This Property
The Home Valuation Report is an in-depth analysis detailing your home's value as well as a comparison with similar homes in the area
Home Values in the Area
Average Home Value in this Area
Tax History
| Year | Tax Paid | Tax Assessment Tax Assessment Total Assessment is a certain percentage of the fair market value that is determined by local assessors to be the total taxable value of land and additions on the property. | Land | Improvement |
|---|---|---|---|---|
| 2024 | $3,231 | $185,160 | $20,400 | $164,760 |
| 2023 | $2,833 | $163,760 | $19,550 | $144,210 |
| 2022 | $2,571 | $163,760 | $19,550 | $144,210 |
| 2021 | $2,375 | $131,700 | $17,000 | $114,700 |
| 2020 | $2,453 | $130,700 | $17,000 | $113,700 |
| 2019 | $2,458 | $130,700 | $17,000 | $113,700 |
| 2018 | $2,384 | $130,700 | $17,000 | $113,700 |
| 2017 | $2,327 | $129,500 | $17,000 | $112,500 |
| 2016 | $2,290 | $129,500 | $17,000 | $112,500 |
| 2015 | $2,292 | $129,500 | $17,000 | $112,500 |
| 2014 | $2,130 | $129,500 | $17,000 | $112,500 |
| 2012 | $2,001 | $129,500 | $17,000 | $112,500 |
Source: Public Records
Property History
| Date | Event | Price | Change | Sq Ft Price |
|---|---|---|---|---|
| 08/18/2025 08/18/25 | Pending | -- | -- | -- |
| 05/29/2025 05/29/25 | For Sale | $369,000 | -- | $184 / Sq Ft |
Source: Maine Listings
Mortgage History
| Date | Status | Loan Amount | Loan Type |
|---|---|---|---|
| Closed | $1,273,000 | Unknown | |
| Closed | $170,000 | Unknown |
Source: Public Records
Source: Maine Listings
MLS Number: 1624405
APN: ELLH-000134-000086
Nearby Homes
- 30 Water St
- 35 Church St
- 80 State St
- 4 Union St
- 58 Laurel St
- 32 Beals Ave
- 277 Main St
- 8 Sterling St
- 14 Chapel St
- 19 Bucksport Rd
- 14 Jude Ln
- 162 Maddocks Ave
- 43 Tinker Meadow Way Unit 19
- 135 Surry Rd Unit 1 & 2
- 14 Westwood Dr
- 3 Tinker Meadow Way Unit A
- 287 State St
- 42 Christian Ridge Rd
- 108 Mountain View Dr
- 100 Bayside Rd








