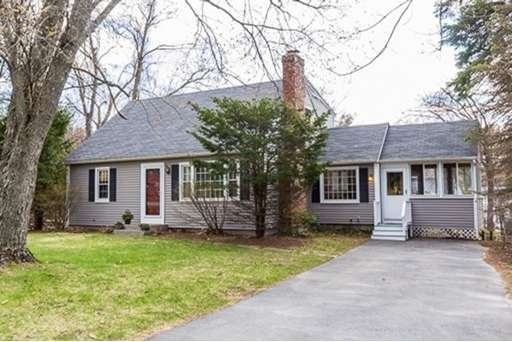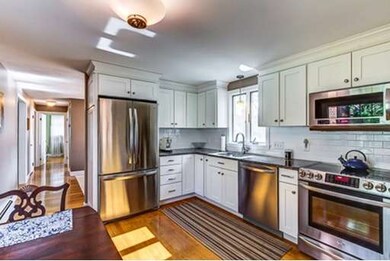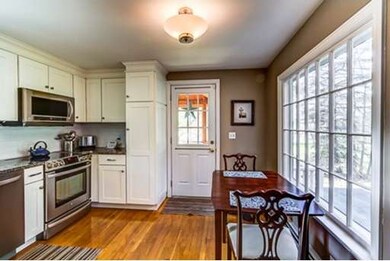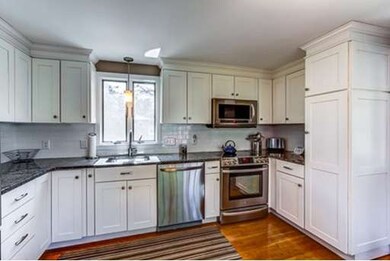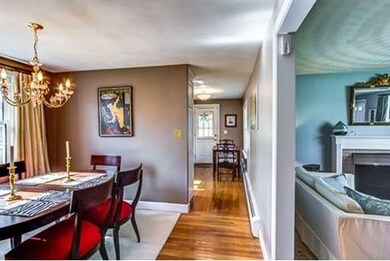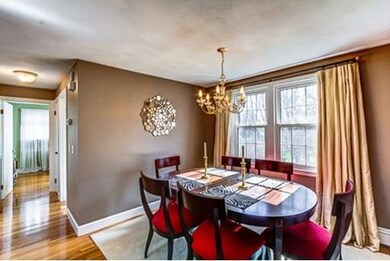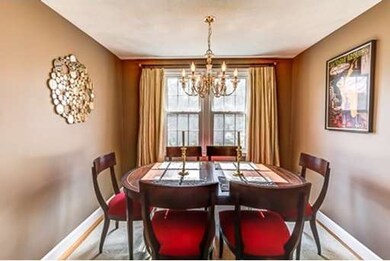
12 Haskell St Westborough, MA 01581
About This Home
As of December 2018Welcome home to this beautifully maintained Cape with stunning upgrades! Renovated kitchen has Thomasville cabinets with state of the art storage, high end stainless steel appliances and granite counters. Beautiful hardwood floors throughout first level. Enjoy the open concept living/dining room w/fireplace and ample space for entertaining. Natural light flows through the house. Great size family room with closet could be a 4th bedroom. Guest bedroom on first or use as home office. Second floor offers Master and another bedroom with walk- in closets. Full bath on each level with solid surface counters/tile floors. Lots of storage. Relax on the three season porch and deck overlooking private, fenced back yard w/ storage shed. Partially finished basement ready to restore. Corner lot in a nice family neighborhood. Great access to major routes, Westborough commuter rail and area amenities. Washer/dryer in basement included. Come and see this charming home!
Home Details
Home Type
Single Family
Est. Annual Taxes
$10,131
Year Built
1964
Lot Details
0
Listing Details
- Lot Description: Paved Drive
- Special Features: None
- Property Sub Type: Detached
- Year Built: 1964
Interior Features
- Appliances: Range, Dishwasher, Disposal, Microwave, Refrigerator, Washer, Dryer, Refrigerator - ENERGY STAR, Vent Hood
- Fireplaces: 1
- Has Basement: Yes
- Fireplaces: 1
- Number of Rooms: 7
- Amenities: Public Transportation, Shopping, Walk/Jog Trails, Golf Course, Laundromat, Conservation Area, Highway Access, House of Worship, Public School, T-Station
- Electric: 200 Amps
- Energy: Insulated Windows
- Flooring: Tile, Wall to Wall Carpet, Hardwood
- Insulation: Full, Fiberglass
- Interior Amenities: Security System, Cable Available
- Basement: Full, Concrete Floor
- Bedroom 2: Second Floor, 16X16
- Bedroom 3: First Floor, 11X10
- Bathroom #1: First Floor
- Bathroom #2: Second Floor
- Kitchen: First Floor, 13X12
- Laundry Room: Basement
- Living Room: First Floor, 17X14
- Master Bedroom: Second Floor, 16X14
- Master Bedroom Description: Closet - Walk-in, Flooring - Wall to Wall Carpet, Cable Hookup
- Dining Room: First Floor, 9X11
- Family Room: First Floor, 14X14
Exterior Features
- Roof: Asphalt/Fiberglass Shingles
- Construction: Frame
- Exterior: Vinyl
- Exterior Features: Porch - Enclosed, Deck, Gutters, Storage Shed, Screens, Fenced Yard
- Foundation: Poured Concrete
Garage/Parking
- Parking: Off-Street, Paved Driveway
- Parking Spaces: 6
Utilities
- Cooling: Window AC
- Heating: Hot Water Baseboard, Oil
- Heat Zones: 2
- Hot Water: Oil
- Utility Connections: for Electric Range, for Electric Dryer, Washer Hookup
Condo/Co-op/Association
- HOA: No
Schools
- Elementary School: Hastings
- Middle School: Gibbons
- High School: Westborough
Ownership History
Purchase Details
Home Financials for this Owner
Home Financials are based on the most recent Mortgage that was taken out on this home.Purchase Details
Home Financials for this Owner
Home Financials are based on the most recent Mortgage that was taken out on this home.Purchase Details
Purchase Details
Similar Home in Westborough, MA
Home Values in the Area
Average Home Value in this Area
Purchase History
| Date | Type | Sale Price | Title Company |
|---|---|---|---|
| Not Resolvable | $465,000 | -- | |
| Not Resolvable | $416,000 | -- | |
| Deed | $259,900 | -- | |
| Deed | $165,000 | -- | |
| Deed | $259,900 | -- | |
| Deed | $165,000 | -- |
Mortgage History
| Date | Status | Loan Amount | Loan Type |
|---|---|---|---|
| Open | $407,000 | Stand Alone Refi Refinance Of Original Loan | |
| Closed | $417,000 | Stand Alone Refi Refinance Of Original Loan | |
| Closed | $418,500 | New Conventional | |
| Previous Owner | $332,800 | Adjustable Rate Mortgage/ARM | |
| Previous Owner | $62,400 | No Value Available | |
| Previous Owner | $100,000 | Stand Alone Second |
Property History
| Date | Event | Price | Change | Sq Ft Price |
|---|---|---|---|---|
| 12/27/2018 12/27/18 | Sold | $465,000 | -2.1% | $254 / Sq Ft |
| 11/07/2018 11/07/18 | Pending | -- | -- | -- |
| 10/31/2018 10/31/18 | Price Changed | $475,000 | -2.1% | $260 / Sq Ft |
| 10/17/2018 10/17/18 | For Sale | $485,000 | +16.6% | $265 / Sq Ft |
| 06/26/2015 06/26/15 | Sold | $416,000 | 0.0% | $227 / Sq Ft |
| 05/23/2015 05/23/15 | Pending | -- | -- | -- |
| 05/09/2015 05/09/15 | Off Market | $416,000 | -- | -- |
| 04/29/2015 04/29/15 | For Sale | $425,000 | -- | $232 / Sq Ft |
Tax History Compared to Growth
Tax History
| Year | Tax Paid | Tax Assessment Tax Assessment Total Assessment is a certain percentage of the fair market value that is determined by local assessors to be the total taxable value of land and additions on the property. | Land | Improvement |
|---|---|---|---|---|
| 2025 | $10,131 | $621,900 | $312,600 | $309,300 |
| 2024 | $9,537 | $581,200 | $290,700 | $290,500 |
| 2023 | $9,062 | $538,100 | $275,600 | $262,500 |
| 2022 | $8,524 | $461,000 | $219,100 | $241,900 |
| 2021 | $8,104 | $437,100 | $195,200 | $241,900 |
| 2020 | $8,152 | $445,000 | $203,100 | $241,900 |
| 2019 | $7,865 | $429,100 | $203,100 | $226,000 |
| 2018 | $7,127 | $386,100 | $189,200 | $196,900 |
| 2017 | $6,873 | $386,100 | $189,200 | $196,900 |
| 2016 | $6,481 | $364,700 | $179,200 | $185,500 |
| 2015 | $6,319 | $339,900 | $179,200 | $160,700 |
Agents Affiliated with this Home
-
Graham Pettengill

Seller's Agent in 2018
Graham Pettengill
ERA Key Realty Services- Fram
(508) 259-6439
1 in this area
122 Total Sales
-
Tami Dome

Buyer's Agent in 2018
Tami Dome
ERA Key Realty Services - Distinctive Group
(978) 807-8683
1 in this area
118 Total Sales
-
Deborah McCabe
D
Seller's Agent in 2015
Deborah McCabe
Susan A. Flynn & Associates
5 Total Sales
Map
Source: MLS Property Information Network (MLS PIN)
MLS Number: 71825928
APN: WBOR-000035-000052
- 30 Haskell St
- 191 E Main St
- 38 Haskell St
- 18 Crestview Dr
- 18 Jacob Amsden Rd
- 135 E Main St Unit K-12
- Ivywood Plan at Chauncy Lake
- Lincoln Plan at Chauncy Lake
- Hayden Plan at Chauncy Lake
- Claremont Plan at Chauncy Lake
- Magnolia Plan at Chauncy Lake
- Jameson Plan at Chauncy Lake
- 11312 Peters Farm Way Unit 11312
- 3103 Peters Farm Way Unit 3103
- 12112 Peters Farm Way Unit 12112
- 3102 Peters Farm Way Unit 102
- 46 Flanders Rd
- 12302 Peters Farm Way Unit 302
- 1102 Peters Farm Way Unit 102
- 3 Peters Farm Way Unit 211
