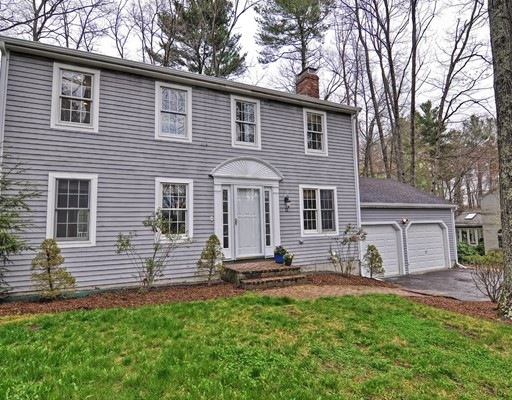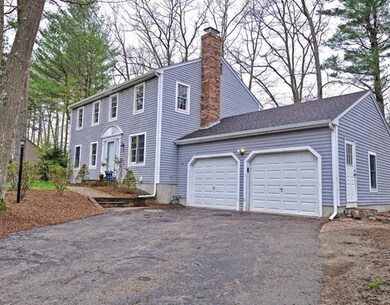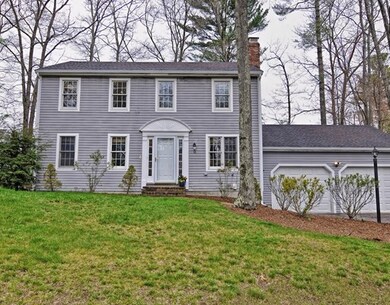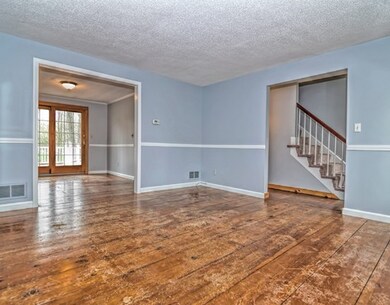
About This Home
As of June 2020This colonial boasts a lot of charm. Wide hardwood plank floors throughout the first floor, built ins and a floor to ceiling fireplace in the family room give this home character that you don't see in every other colonial. Open floor plan makes the already large kitchen and family room feel even more grand. Cul de sac road and sidewalks add to the picture perfect location. The oversized composite deck allows more than enough room to fully enjoy your surroundings. This home is a must see, and it is waiting for your final touches!
Last Agent to Sell the Property
Stephanie Graham
Mathieu Newton Sotheby's International Realty Listed on: 04/26/2017
Home Details
Home Type
Single Family
Est. Annual Taxes
$8,976
Year Built
1979
Lot Details
0
Listing Details
- Lot Description: Paved Drive
- Property Type: Single Family
- Single Family Type: Detached
- Style: Colonial
- Other Agent: 1.00
- Lead Paint: Unknown
- Year Round: Yes
- Year Built Description: Actual
- Special Features: None
- Property Sub Type: Detached
- Year Built: 1979
Interior Features
- Has Basement: Yes
- Fireplaces: 1
- Number of Rooms: 7
- Amenities: Park, Walk/Jog Trails, Stables, Golf Course, Conservation Area
- Flooring: Tile, Vinyl, Wall to Wall Carpet, Hardwood
- Basement: Full, Bulkhead
- Bedroom 2: Second Floor, 14X12
- Bedroom 3: Second Floor, 12X10
- Bathroom #1: First Floor
- Bathroom #2: Second Floor
- Kitchen: First Floor, 13X12
- Laundry Room: Basement
- Living Room: First Floor, 13X13
- Master Bedroom: Second Floor, 18X11
- Master Bedroom Description: Bathroom - Full, Closet - Walk-in, Flooring - Wall to Wall Carpet
- Dining Room: First Floor, 12X10
- Family Room: First Floor, 20X10
- No Bedrooms: 3
- Full Bathrooms: 1
- Half Bathrooms: 1
- Main Lo: AN0394
- Main So: K95310
- Estimated Sq Ft: 1664.00
Exterior Features
- Construction: Frame
- Exterior: Clapboard
- Exterior Features: Deck - Vinyl, Gutters
- Foundation: Poured Concrete
- Beach Ownership: Public
Garage/Parking
- Garage Parking: Attached, Storage, Side Entry
- Garage Spaces: 2
- Parking: Off-Street, Paved Driveway
- Parking Spaces: 4
Utilities
- Sewer: City/Town Sewer
- Water: City/Town Water
Lot Info
- Zoning: 1
- Acre: 0.34
- Lot Size: 14810.00
Ownership History
Purchase Details
Home Financials for this Owner
Home Financials are based on the most recent Mortgage that was taken out on this home.Purchase Details
Similar Homes in Upton, MA
Home Values in the Area
Average Home Value in this Area
Purchase History
| Date | Type | Sale Price | Title Company |
|---|---|---|---|
| Deed | $412,000 | -- | |
| Deed | $412,000 | -- | |
| Deed | $319,700 | -- | |
| Deed | $319,700 | -- |
Mortgage History
| Date | Status | Loan Amount | Loan Type |
|---|---|---|---|
| Open | $50,000 | Balloon | |
| Open | $416,500 | New Conventional | |
| Closed | $416,500 | New Conventional | |
| Closed | $375,000 | New Conventional | |
| Closed | $315,000 | Purchase Money Mortgage | |
| Previous Owner | $91,700 | No Value Available | |
| Previous Owner | $46,800 | No Value Available |
Property History
| Date | Event | Price | Change | Sq Ft Price |
|---|---|---|---|---|
| 06/02/2020 06/02/20 | Sold | $490,000 | -1.2% | $245 / Sq Ft |
| 04/08/2020 04/08/20 | Pending | -- | -- | -- |
| 03/28/2020 03/28/20 | For Sale | $496,000 | 0.0% | $248 / Sq Ft |
| 03/23/2020 03/23/20 | Pending | -- | -- | -- |
| 03/20/2020 03/20/20 | For Sale | $496,000 | +25.6% | $248 / Sq Ft |
| 06/30/2017 06/30/17 | Sold | $395,000 | -3.7% | $237 / Sq Ft |
| 05/16/2017 05/16/17 | Pending | -- | -- | -- |
| 04/26/2017 04/26/17 | For Sale | $410,000 | -- | $246 / Sq Ft |
Tax History Compared to Growth
Tax History
| Year | Tax Paid | Tax Assessment Tax Assessment Total Assessment is a certain percentage of the fair market value that is determined by local assessors to be the total taxable value of land and additions on the property. | Land | Improvement |
|---|---|---|---|---|
| 2025 | $8,976 | $682,600 | $199,800 | $482,800 |
| 2024 | $8,852 | $647,100 | $194,400 | $452,700 |
| 2023 | $6,659 | $480,100 | $144,700 | $335,400 |
| 2022 | $8,019 | $478,200 | $144,700 | $333,500 |
| 2021 | $6,760 | $407,200 | $168,500 | $238,700 |
| 2020 | $5,815 | $337,700 | $161,200 | $176,500 |
| 2019 | $5,520 | $318,900 | $140,200 | $178,700 |
| 2018 | $5,264 | $305,500 | $131,600 | $173,900 |
| 2017 | $5,236 | $288,300 | $125,600 | $162,700 |
| 2016 | $5,217 | $281,100 | $109,900 | $171,200 |
| 2015 | $4,717 | $278,300 | $109,900 | $168,400 |
| 2014 | $4,561 | $269,100 | $104,100 | $165,000 |
Agents Affiliated with this Home
-

Seller's Agent in 2020
Cheri McCutchen
ERA Key Realty Services
(508) 528-7200
7 Total Sales
-

Buyer's Agent in 2020
Gorfinkle Group
eXp Realty
(617) 820-8085
159 Total Sales
-
S
Seller's Agent in 2017
Stephanie Graham
Mathieu Newton Sotheby's International Realty
Map
Source: MLS Property Information Network (MLS PIN)
MLS Number: 72153611
APN: UPTO-000201-000000-000179
- 84 High St
- 12 Stoddard St
- 16 Fieldstone St Unit 16
- 12 Breton Rd
- 10 Mendon St
- 23 Rockwood Ln Unit 23
- 12 Hartford Ave N
- 12 Milford St
- 120 High St
- 36 Knowlton Cir Unit 36
- 2 Sawmill Brook Ln
- 20 Maple Ave
- 26 Brooks St
- 4 Depot St
- 130 High St
- 140 Main St Unit A
- 1 Summers Cir
- 23 Westboro Rd
- 27 James Rd Unit 2
- 2 South St






