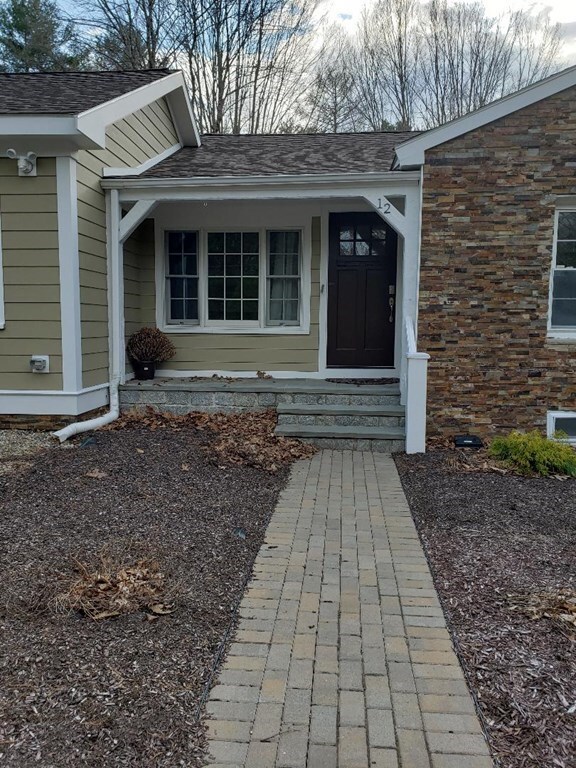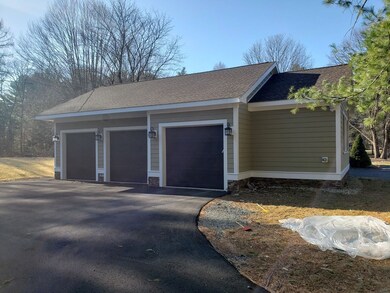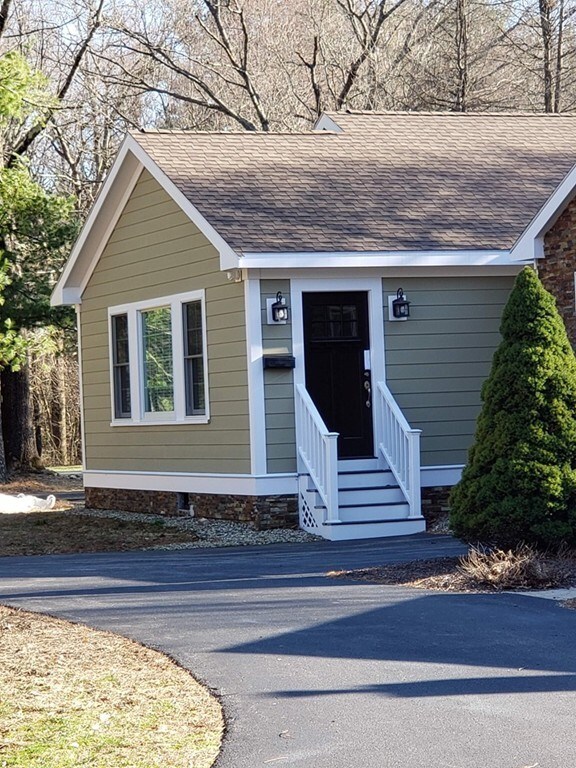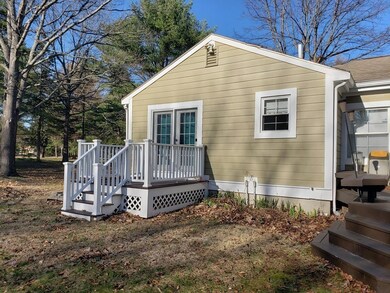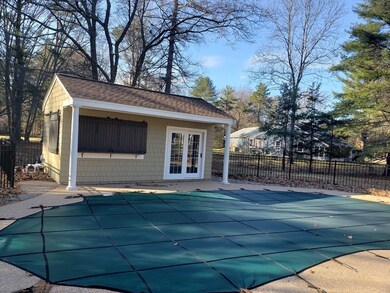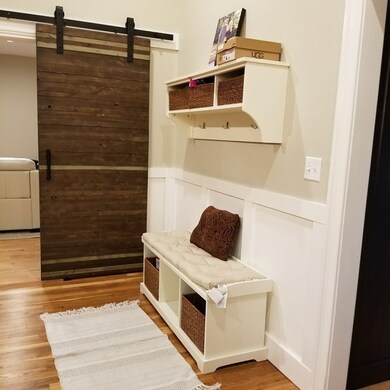
12 Hemlock Rd Boxford, MA 01921
Highlights
- Cabana
- Deck
- Tankless Water Heater
- Spofford Pond School Rated A-
- Marble Flooring
- 3-minute walk to Kelsey Arboretum
About This Home
As of August 2020East Boxford Open Concept Contemporary on a beautiful corner lot 4 bedrooms, hardwood thru-out, cathedral ceilings, central air, custom built mudroom with xtra storage, partially finished basement, Master bedroom with french patio doors that lead to the deck overlooking the heated inground pool and pool house. oversized 3 car garage with engineered beams. 1800 sq ft addition done in 2018 with all Anderson400 series windows, spray foam insulation, 400 amp service, Plastered walls and ceilings, custom woodworking . 10x23 in-home office with separate entrance and parking. Wonderful yard for entertaining and quiet street Close to Rte 95 and the historic Boxford Community Store
Home Details
Home Type
- Single Family
Est. Annual Taxes
- $11,030
Year Built
- Built in 1956
Parking
- 3 Car Garage
Kitchen
- Built-In Oven
- Range Hood
- Microwave
- Dishwasher
Flooring
- Wood
- Stone
- Marble
Pool
- Cabana
- Heated Pool
Outdoor Features
- Deck
- Rain Gutters
Utilities
- Forced Air Heating and Cooling System
- Pellet Stove burns compressed wood to generate heat
- Heat Pump System
- Heating System Uses Oil
- Heating System Uses Propane
- Water Treatment System
- Tankless Water Heater
- Propane Water Heater
- Private Sewer
- Cable TV Available
Additional Features
- Window Screens
- Year Round Access
- Basement
Listing and Financial Details
- Assessor Parcel Number M:025 B:001 L:022
Ownership History
Purchase Details
Home Financials for this Owner
Home Financials are based on the most recent Mortgage that was taken out on this home.Purchase Details
Home Financials for this Owner
Home Financials are based on the most recent Mortgage that was taken out on this home.Purchase Details
Purchase Details
Home Financials for this Owner
Home Financials are based on the most recent Mortgage that was taken out on this home.Purchase Details
Similar Homes in Boxford, MA
Home Values in the Area
Average Home Value in this Area
Purchase History
| Date | Type | Sale Price | Title Company |
|---|---|---|---|
| Not Resolvable | $760,000 | None Available | |
| Not Resolvable | $430,000 | -- | |
| Deed | -- | -- | |
| Deed | $425,000 | -- | |
| Deed | $265,500 | -- |
Mortgage History
| Date | Status | Loan Amount | Loan Type |
|---|---|---|---|
| Open | $608,000 | New Conventional | |
| Previous Owner | $175,000 | Stand Alone Refi Refinance Of Original Loan | |
| Previous Owner | $620,000 | Adjustable Rate Mortgage/ARM | |
| Previous Owner | $175,000 | Unknown | |
| Previous Owner | $80,000 | No Value Available | |
| Previous Owner | $424,000 | Adjustable Rate Mortgage/ARM | |
| Previous Owner | $408,500 | New Conventional | |
| Previous Owner | $240,000 | Purchase Money Mortgage |
Property History
| Date | Event | Price | Change | Sq Ft Price |
|---|---|---|---|---|
| 08/13/2020 08/13/20 | Sold | $760,000 | +8.6% | $225 / Sq Ft |
| 06/30/2020 06/30/20 | Pending | -- | -- | -- |
| 06/07/2020 06/07/20 | Price Changed | $699,900 | -6.7% | $207 / Sq Ft |
| 06/05/2020 06/05/20 | Price Changed | $749,900 | -3.2% | $222 / Sq Ft |
| 05/13/2020 05/13/20 | Price Changed | $774,900 | -1.9% | $229 / Sq Ft |
| 04/25/2020 04/25/20 | Price Changed | $789,900 | -1.3% | $234 / Sq Ft |
| 04/07/2020 04/07/20 | For Sale | $799,900 | +86.0% | $237 / Sq Ft |
| 03/05/2013 03/05/13 | Sold | $430,000 | -6.3% | $203 / Sq Ft |
| 02/12/2013 02/12/13 | Pending | -- | -- | -- |
| 01/14/2013 01/14/13 | For Sale | $459,000 | -- | $217 / Sq Ft |
Tax History Compared to Growth
Tax History
| Year | Tax Paid | Tax Assessment Tax Assessment Total Assessment is a certain percentage of the fair market value that is determined by local assessors to be the total taxable value of land and additions on the property. | Land | Improvement |
|---|---|---|---|---|
| 2025 | $11,030 | $820,100 | $377,700 | $442,400 |
| 2024 | $10,591 | $811,600 | $377,700 | $433,900 |
| 2023 | $10,273 | $742,300 | $337,200 | $405,100 |
| 2022 | $10,079 | $662,200 | $281,000 | $381,200 |
| 2021 | $9,355 | $584,300 | $255,400 | $328,900 |
| 2020 | $9,404 | $581,600 | $255,400 | $326,200 |
| 2019 | $8,987 | $552,000 | $243,400 | $308,600 |
| 2018 | $7,713 | $476,100 | $243,400 | $232,700 |
| 2017 | $7,343 | $450,200 | $232,100 | $218,100 |
| 2016 | $6,696 | $406,800 | $232,100 | $174,700 |
| 2015 | $6,223 | $389,200 | $232,100 | $157,100 |
Agents Affiliated with this Home
-

Seller's Agent in 2020
Sherry Venezia
Real Homes Realty
(978) 884-6323
5 in this area
53 Total Sales
-

Buyer's Agent in 2020
Erica Covelle
Compass
(617) 962-1591
1 in this area
179 Total Sales
-

Seller's Agent in 2013
Kathy Brown
Windhill Realty, LLC
(978) 697-5053
1 in this area
38 Total Sales
Map
Source: MLS Property Information Network (MLS PIN)
MLS Number: 72642080
APN: BOXF-000025-000001-000022
- 148 Ipswich Rd
- 5 Carolina Way
- 127 Depot Rd
- 219A Ipswich Rd
- 252 Ipswich Rd
- 10 High Ridge Rd
- 111 Herrick Rd
- 46 Baldpate Rd
- 534 Ipswich Rd
- 278 Central St
- 49 Sheffield Rd
- 3 Old Topsfield Rd
- 8 Harrison Cir
- 4 Rowley Rd
- 88 Haverhill Rd
- 69B Spofford Rd
- 12 Pheasant Ln
- 13 Pheasant Ln
- 20 Lawrence Rd Unit 2
- 76 Parsonage Ln

