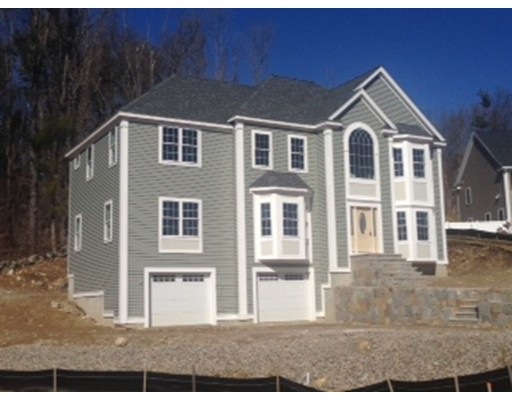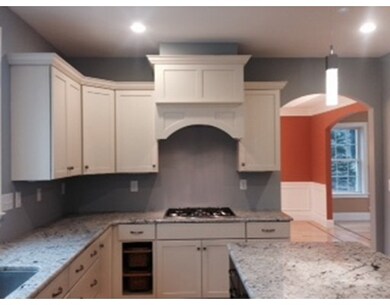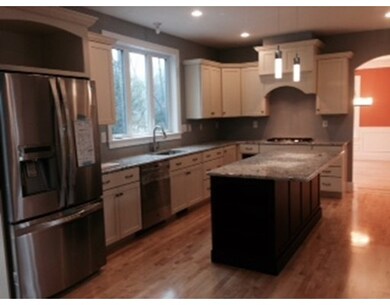
12 Hickory Ln Topsfield, MA 01983
About This Home
As of October 2018New Construction in most sought after Hickory Beech Subdivision. Built by Patch Development. Large eat in Kitchen with granite and stainless steel appliances. 9 foot ceilings on the first floor. Two story open foyer. Crown molding. Vaulted master bedroom with large walk-in closet.
Last Agent to Sell the Property
Coldwell Banker Realty - Sudbury Listed on: 04/08/2016

Last Buyer's Agent
David Pollack
Redfin Corp.
Home Details
Home Type
- Single Family
Est. Annual Taxes
- $18,298
Year Built
- 2016
Utilities
- Private Sewer
Ownership History
Purchase Details
Home Financials for this Owner
Home Financials are based on the most recent Mortgage that was taken out on this home.Purchase Details
Home Financials for this Owner
Home Financials are based on the most recent Mortgage that was taken out on this home.Similar Homes in Topsfield, MA
Home Values in the Area
Average Home Value in this Area
Purchase History
| Date | Type | Sale Price | Title Company |
|---|---|---|---|
| Not Resolvable | $800,000 | -- | |
| Not Resolvable | $827,450 | -- |
Mortgage History
| Date | Status | Loan Amount | Loan Type |
|---|---|---|---|
| Open | $750,000 | Stand Alone Refi Refinance Of Original Loan | |
| Closed | $593,000 | Stand Alone Refi Refinance Of Original Loan | |
| Closed | $600,000 | Stand Alone Refi Refinance Of Original Loan | |
| Closed | $600,000 | New Conventional | |
| Closed | $160,000 | Credit Line Revolving | |
| Previous Owner | $661,960 | Unknown |
Property History
| Date | Event | Price | Change | Sq Ft Price |
|---|---|---|---|---|
| 10/31/2018 10/31/18 | Sold | $800,000 | -3.0% | $252 / Sq Ft |
| 09/30/2018 09/30/18 | Pending | -- | -- | -- |
| 09/24/2018 09/24/18 | Price Changed | $825,000 | -1.2% | $260 / Sq Ft |
| 09/13/2018 09/13/18 | Price Changed | $834,900 | -1.8% | $263 / Sq Ft |
| 07/10/2018 07/10/18 | For Sale | $849,900 | +2.7% | $268 / Sq Ft |
| 09/29/2016 09/29/16 | Sold | $827,450 | -1.5% | $267 / Sq Ft |
| 07/25/2016 07/25/16 | Pending | -- | -- | -- |
| 07/07/2016 07/07/16 | Price Changed | $839,900 | -3.4% | $271 / Sq Ft |
| 04/08/2016 04/08/16 | For Sale | $869,900 | -- | $281 / Sq Ft |
Tax History Compared to Growth
Tax History
| Year | Tax Paid | Tax Assessment Tax Assessment Total Assessment is a certain percentage of the fair market value that is determined by local assessors to be the total taxable value of land and additions on the property. | Land | Improvement |
|---|---|---|---|---|
| 2025 | $18,298 | $1,220,700 | $389,700 | $831,000 |
| 2024 | $17,932 | $1,220,700 | $389,700 | $831,000 |
| 2023 | $15,702 | $1,033,000 | $366,300 | $666,700 |
| 2022 | $14,928 | $896,600 | $366,300 | $530,300 |
| 2021 | $15,121 | $843,800 | $331,300 | $512,500 |
| 2020 | $14,699 | $843,800 | $331,300 | $512,500 |
| 2019 | $14,034 | $825,500 | $331,300 | $494,200 |
| 2018 | $13,957 | $804,000 | $331,300 | $472,700 |
| 2017 | $8,253 | $487,500 | $319,600 | $167,900 |
| 2016 | $5,022 | $304,000 | $304,000 | $0 |
| 2015 | $4,848 | $294,700 | $294,700 | $0 |
Agents Affiliated with this Home
-

Seller's Agent in 2018
Carol Beatrice
Real Broker MA, LLC
(781) 929-1010
3 in this area
41 Total Sales
-
G
Seller Co-Listing Agent in 2018
Gina Urena
EXIT Realty Beatrice Associates
-
D
Buyer's Agent in 2018
Dennis Marks
Keller Williams Realty Evolution
(978) 861-4295
3 in this area
99 Total Sales
-

Seller's Agent in 2016
Rene Richardson
Coldwell Banker Realty - Sudbury
(978) 660-1563
55 Total Sales
-
D
Buyer's Agent in 2016
David Pollack
Redfin Corp.
Map
Source: MLS Property Information Network (MLS PIN)
MLS Number: 71985261
APN: TOPS-000050-000020






