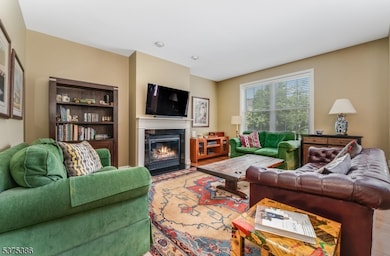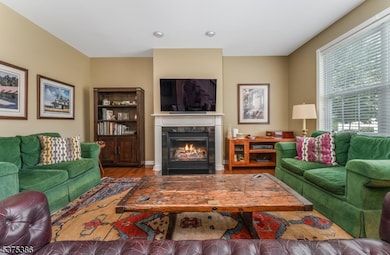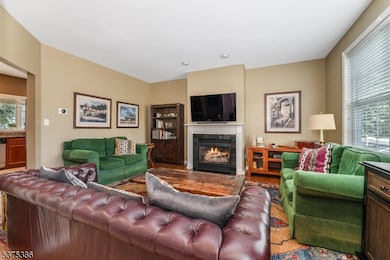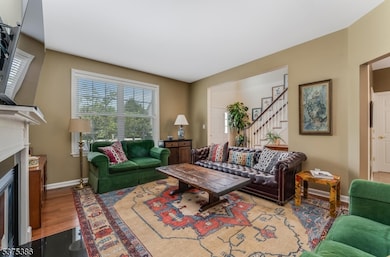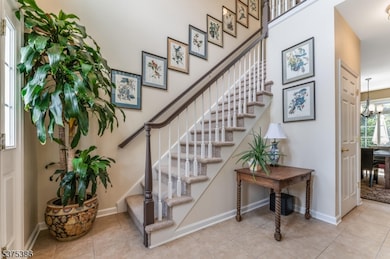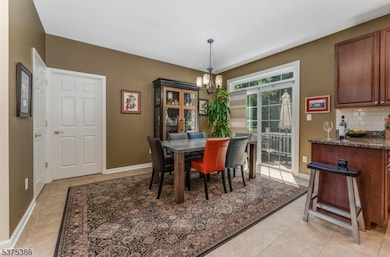12 Higgins Ct Flemington, NJ 08822
Estimated payment $4,419/month
Highlights
- Colonial Architecture
- Deck
- Main Floor Bedroom
- Hunterdon Central Regional High School District Rated A
- Wood Flooring
- Loft
About This Home
You won't want to miss this TRULY STUNNING expanded "Delaware" model with luxurious First Floor Master Suite! BEAUTIFULLY UPGRADED, this home features a delightful open-concept floor plan with a sunny 2-story entry foyer, delightful Family Room with hardwood floors and gas fireplace, Gourmet chef's kitchen with granite counters, tiled backsplash, cherry finished 42" cabinetry & stainless steel appliances and Adjoining Dining Room with new sliding glass door (2019) to a privately landscaped composite deck (2019) & elegant paver stone patio (2019). This main living level also features an office with custom built-in cabinetry (2019), laundry room, powder room and magnificent Master Suite with tray ceiling, large walk-in closet and sumptuous en-suite bathroom with double bowl vanity, soaking tub and separate shower. Upstairs is a spacious Loft, 2nd Full BA and additional BR's. The impressively upgraded 2 car garage is outfitted with custom flooring and substantial built-in cabinetry & workshop counter (2019). There's also full basement with semi-finished wine cellar featuring a custom mural. The nicely landscaped property includes an irrigation system and re-paved driveway (2019). Located in Flemington Field's 55+ community, lawn maintenance, snow removal and trash collection are all covered by the HOA. You're also just moments from nearby shopping and dining. This is the one you've been waiting for!
Listing Agent
CORCORAN SAWYER SMITH Brokerage Phone: 908-782-0100 Listed on: 10/01/2025
Home Details
Home Type
- Single Family
Est. Annual Taxes
- $9,140
Year Built
- Built in 2012 | Remodeled
Lot Details
- 4,356 Sq Ft Lot
- Cul-De-Sac
HOA Fees
- $225 Monthly HOA Fees
Parking
- 2 Car Direct Access Garage
- Inside Entrance
- Garage Door Opener
Home Design
- Colonial Architecture
- Stone Siding
- Vinyl Siding
- Tile
Interior Spaces
- 2,355 Sq Ft Home
- Thermal Windows
- Blinds
- Entrance Foyer
- Family Room with Fireplace
- Family Room with entrance to outdoor space
- Formal Dining Room
- Home Office
- Loft
- Wood Flooring
- Basement Fills Entire Space Under The House
Kitchen
- Eat-In Kitchen
- Gas Oven or Range
- Microwave
- Dishwasher
Bedrooms and Bathrooms
- 4 Bedrooms
- Main Floor Bedroom
- En-Suite Primary Bedroom
- Walk-In Closet
- Powder Room
- Soaking Tub
- Separate Shower
Laundry
- Laundry Room
- Dryer
- Washer
Home Security
- Storm Doors
- Carbon Monoxide Detectors
- Fire and Smoke Detector
Outdoor Features
- Deck
- Patio
Utilities
- Forced Air Heating and Cooling System
- Underground Utilities
- Gas Water Heater
Community Details
- Association fees include maintenance-common area, snow removal, trash collection
Listing and Financial Details
- Assessor Parcel Number 1921-00071-0019-00002-0000-
Map
Home Values in the Area
Average Home Value in this Area
Tax History
| Year | Tax Paid | Tax Assessment Tax Assessment Total Assessment is a certain percentage of the fair market value that is determined by local assessors to be the total taxable value of land and additions on the property. | Land | Improvement |
|---|---|---|---|---|
| 2025 | $9,140 | $315,500 | $101,300 | $214,200 |
| 2024 | $8,594 | $315,500 | $101,300 | $214,200 |
| 2023 | $8,594 | $315,500 | $101,300 | $214,200 |
| 2022 | $8,377 | $315,500 | $101,300 | $214,200 |
| 2021 | $7,932 | $315,500 | $101,300 | $214,200 |
| 2020 | $8,112 | $315,500 | $101,300 | $214,200 |
| 2019 | $7,932 | $314,900 | $101,300 | $213,600 |
| 2018 | $7,835 | $314,900 | $101,300 | $213,600 |
| 2017 | $7,715 | $314,900 | $101,300 | $213,600 |
| 2016 | $7,576 | $314,900 | $101,300 | $213,600 |
| 2015 | $7,384 | $314,900 | $101,300 | $213,600 |
| 2014 | $7,287 | $314,900 | $101,300 | $213,600 |
Property History
| Date | Event | Price | List to Sale | Price per Sq Ft | Prior Sale |
|---|---|---|---|---|---|
| 10/01/2025 10/01/25 | For Sale | $649,900 | +66.6% | $276 / Sq Ft | |
| 12/14/2018 12/14/18 | Sold | $390,000 | -2.3% | $166 / Sq Ft | View Prior Sale |
| 11/20/2018 11/20/18 | Pending | -- | -- | -- | |
| 11/12/2018 11/12/18 | Price Changed | $399,000 | -7.0% | $169 / Sq Ft | |
| 09/16/2018 09/16/18 | For Sale | $429,000 | -- | $182 / Sq Ft |
Purchase History
| Date | Type | Sale Price | Title Company |
|---|---|---|---|
| Deed | $390,000 | Westcor Land Title Ins Co | |
| Deed | $339,900 | None Available |
Mortgage History
| Date | Status | Loan Amount | Loan Type |
|---|---|---|---|
| Open | $273,000 | New Conventional |
Source: Garden State MLS
MLS Number: 3990110
APN: 21-00071-19-00002
- 25 Indian Plantation St Unit 25
- 907 Reed Ct Unit C0907
- 27 Londonderry Dr
- 1201 Southard Ct
- 84 Saxonney Cir
- 276 Spruce Ct
- 21 Sherwood Ct
- 404 Willow Ct
- 405 Willow Ct
- 43 Wellington Ave
- 807 Wedgewood Cir
- 803 Yorkshire Dr
- 23 Maple Ct
- 106 Franklin Ct Unit 238
- 105 Franklin Ct Unit 237
- 31 Hancock Ct
- 6 Elm Terrace
- 107 Provincetown Ct
- 63 Jefferson Ct
- 198 U S Highway 202
- 510 Reed Ct
- 15 Krenkel Ct
- 316 Yorkshire Dr
- 606 Nottingham Way
- 404 Wedgewood Cir
- 254 Hwy20231north A-B
- 212 Village Commons
- 70 Church St
- 10 Mine St Unit Barn Loft
- 39 Mine St
- 23 Bloomfield Ave
- 16 Main St
- 16 Main St Unit 16LF
- 445 U S 202 Unit 1
- 22 Pennsylvania Ave
- 25 N Main St
- 55 Lincoln Cir
- 5 Ridge Rd
- 117 U S 202
- 65 N Main St

