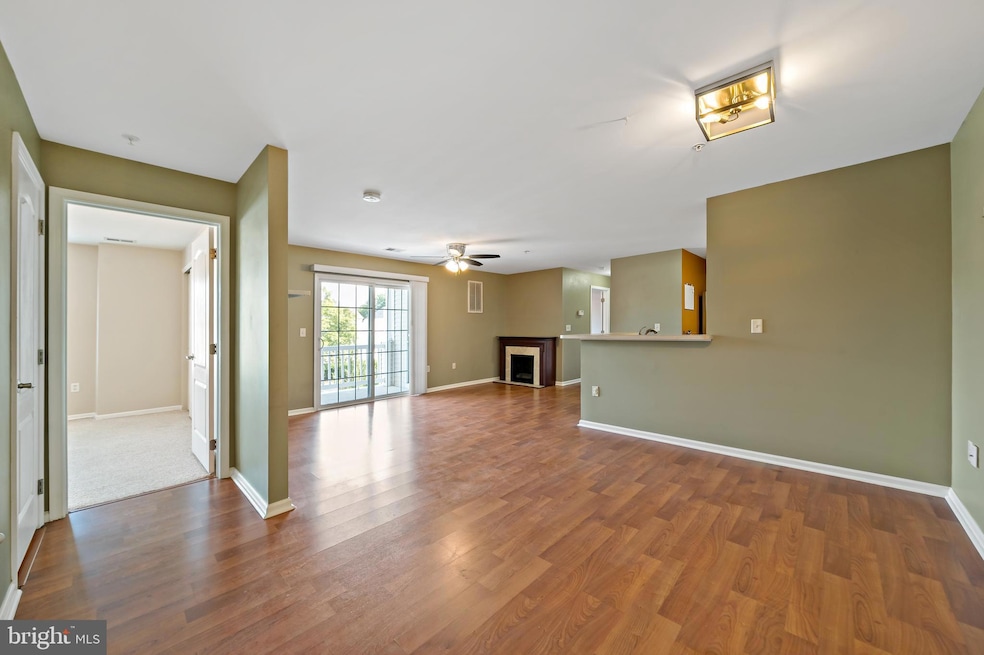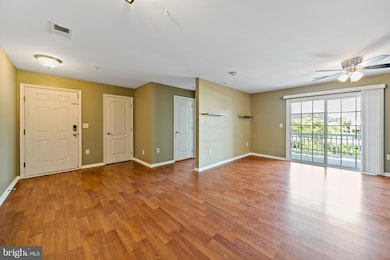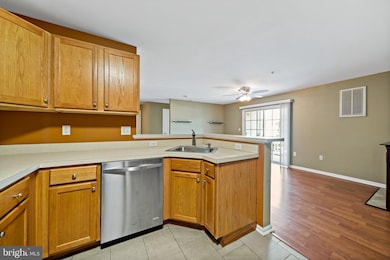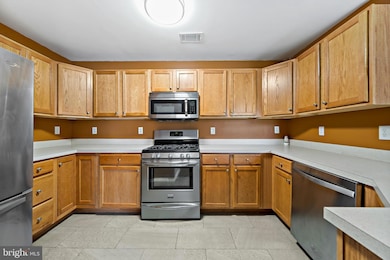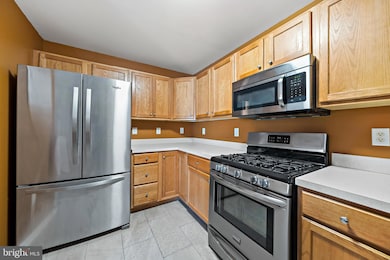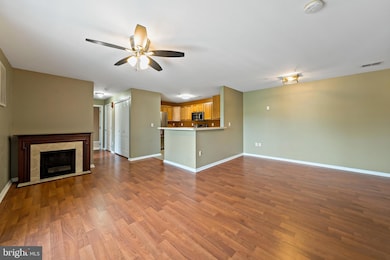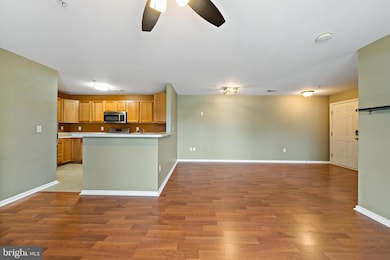12 Highbridge Ln Unit I2 West Deptford, NJ 08086
West Deptford Township NeighborhoodEstimated payment $2,024/month
Highlights
- Very Popular Property
- Eat-In Kitchen
- Community Playground
- Contemporary Architecture
- Living Room
- Mobility Improvements
About This Home
Welcome to 12 Highbridge Lane, a bright and spacious 3-bedroom, 2-bath condo located in the desirable Grande at Kingswoods community in West Deptford Township. This well-maintained 2nd floor unit offers over 1,200 sq ft of open living space, & a private balcony. The open-concept living and dining areas flow seamlessly into a modern kitchen equipped with gas cooking, built-in microwave, dishwasher, refrigerator, & in-unit washer and dryer. The primary bedroom includes a walk-in closet and en-suite bath. The two additional bedrooms offer ample closet space & share a full bath. Enjoy the convenience of assigned parking & plenty of guest parking. The community itself is quiet and well-kept, with sidewalks, street lighting, & a playground. Located just minutes from Route 45, I-295, & Route 55, this condo offers an easy 20-minute commute into Center City Philadelphia (Penn/CHOP/ Jefferson Hospitals), making it perfect for professionals and commuters alike. It is a 16 minute drive to Lincoln Financial Field & Citizens Bank Park! You'll also be close to a wide array of local shopping, restaurants, and entertainment options, including the Deptford Mall, & Riverwinds.
Townhouse Details
Home Type
- Townhome
Est. Annual Taxes
- $4,852
Year Built
- Built in 2005
HOA Fees
- $196 Monthly HOA Fees
Home Design
- Contemporary Architecture
- Pitched Roof
- Vinyl Siding
Interior Spaces
- 1,279 Sq Ft Home
- Property has 1 Level
- Family Room
- Living Room
- Dining Room
- Eat-In Kitchen
- Laundry on main level
Flooring
- Wall to Wall Carpet
- Vinyl
Bedrooms and Bathrooms
- 3 Main Level Bedrooms
- En-Suite Bathroom
- 2 Full Bathrooms
Parking
- 2 Open Parking Spaces
- 2 Parking Spaces
- Parking Lot
- 1 Assigned Parking Space
Schools
- West Deptford High School
Utilities
- Forced Air Heating and Cooling System
- Natural Gas Water Heater
Additional Features
- Mobility Improvements
- Property is in very good condition
Listing and Financial Details
- Tax Lot 00001-CH012
- Assessor Parcel Number 20-00351 23-00001-CH012
Community Details
Overview
- Association fees include parking fee, all ground fee
- Grande At Kingswood HOA
- Grande At Kingswoods Subdivision
Recreation
- Community Playground
Map
Home Values in the Area
Average Home Value in this Area
Tax History
| Year | Tax Paid | Tax Assessment Tax Assessment Total Assessment is a certain percentage of the fair market value that is determined by local assessors to be the total taxable value of land and additions on the property. | Land | Improvement |
|---|---|---|---|---|
| 2025 | $4,962 | $142,100 | $42,500 | $99,600 |
| 2024 | $4,898 | $142,100 | $42,500 | $99,600 |
| 2023 | $4,898 | $142,100 | $42,500 | $99,600 |
| 2022 | $4,875 | $142,100 | $42,500 | $99,600 |
| 2021 | $4,847 | $142,100 | $42,500 | $99,600 |
| 2020 | $4,847 | $142,100 | $42,500 | $99,600 |
| 2019 | $4,712 | $142,100 | $42,500 | $99,600 |
| 2018 | $4,584 | $142,100 | $42,500 | $99,600 |
| 2017 | $4,478 | $142,100 | $42,500 | $99,600 |
| 2016 | $4,353 | $142,100 | $42,500 | $99,600 |
| 2015 | $4,146 | $142,100 | $42,500 | $99,600 |
| 2014 | $3,940 | $142,100 | $42,500 | $99,600 |
Property History
| Date | Event | Price | List to Sale | Price per Sq Ft |
|---|---|---|---|---|
| 11/05/2025 11/05/25 | For Rent | $2,300 | 0.0% | -- |
| 10/20/2025 10/20/25 | For Sale | $270,000 | -- | $211 / Sq Ft |
Purchase History
| Date | Type | Sale Price | Title Company |
|---|---|---|---|
| Deed | $160,000 | National Title Agency | |
| Deed | $160,000 | National Title Agency | |
| Deed | $160,000 | None Listed On Document | |
| Bargain Sale Deed | $163,000 | Homestead Title Agency | |
| Condominium Deed | $143,990 | Title America |
Mortgage History
| Date | Status | Loan Amount | Loan Type |
|---|---|---|---|
| Previous Owner | $149,604 | FHA | |
| Previous Owner | $160,047 | FHA | |
| Previous Owner | $136,790 | Fannie Mae Freddie Mac |
Source: Bright MLS
MLS Number: NJGL2065412
APN: 20-00351-23-00001-0000-C0012
- 125 Lionheart Ln Unit BUILDING C
- 1012 Moore Rd Unit 6
- 1066 Buckingham Dr
- 1091 Buckingham Dr Unit 45
- 80 Cedarwood Ct Unit 80
- 87 Woodway Dr Unit 87
- 1211 Plantation Dr
- 863 Doncaster Dr
- 640 Worcester Dr
- 1220 Royal Ln
- 94 Aviary Rd
- 14 Aviary Rd
- 1102 Barnesdale Rd
- 52 Pleasant Valley Dr
- 35 Tarragon Ct
- 113 Cinnamon Rd
- 36 Tarragon Ct
- 71 Pleasant Valley Dr
- 90 Ginger Dr
- 740 Carter Hill Dr
- 968 Kings Hwy
- 4000 Forest Creek Ln
- 87 Woodway Dr Unit 87
- 107 River Road Dr
- 454 Heather Dr N
- 632 Foxton Ct Unit 632
- 633 Foxton Ct Unit 633
- 17 Higginsville Ln
- 1028 Mantua Pike Unit D
- 165 Central Ave
- 262 Crown Point Rd Unit A
- 431 Myrtle Ave
- 551 Naomi Ave
- 16 Berkley Rd
- 662 Delaware St
- 437 Poplar Ave
- 53 High St Unit 3A
- 53 High St Unit 2A
- 33 High St Unit A
- 85 Hickory Ave
