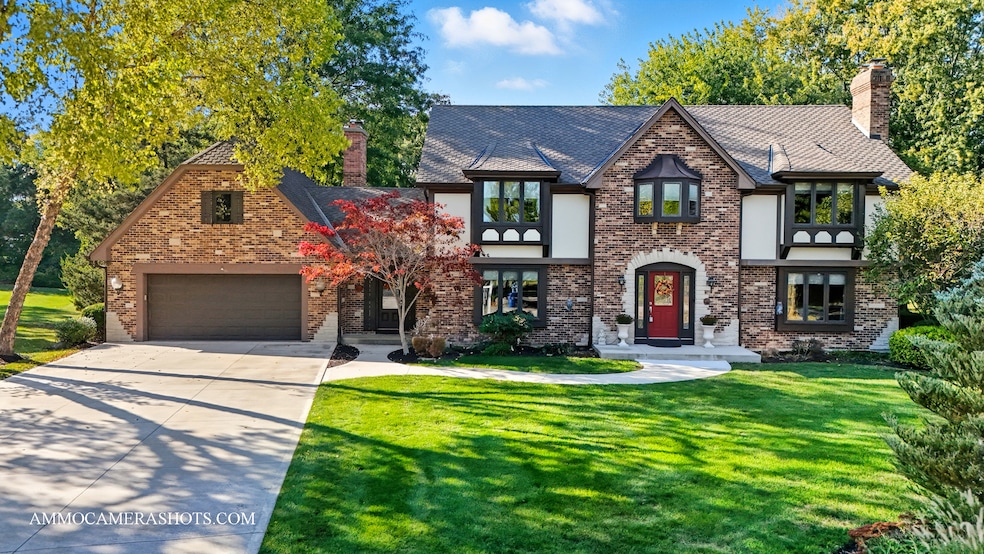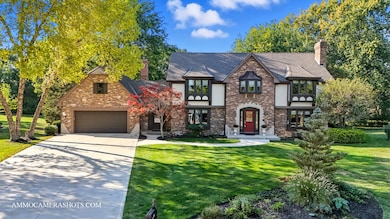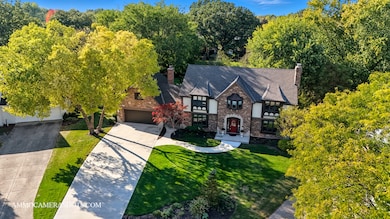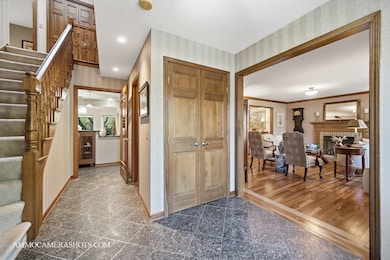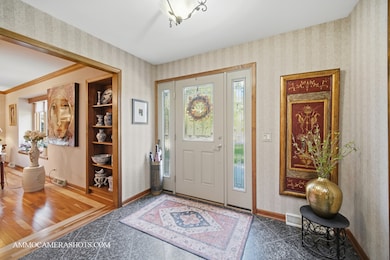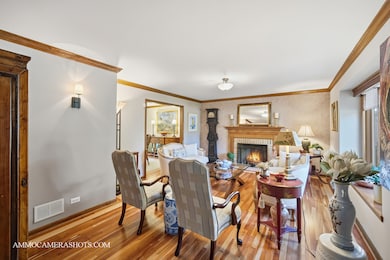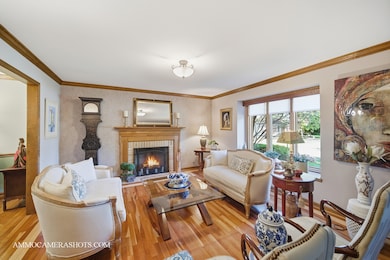12 Highgate Ct Saint Charles, IL 60174
Northeast Saint Charles NeighborhoodEstimated payment $4,866/month
Highlights
- Granite Flooring
- Landscaped Professionally
- Family Room with Fireplace
- Norton Creek Elementary School Rated A
- Property is near a park
- Recreation Room
About This Home
Tucked away on a quiet cul-de-sac in the popular Aintree subdivision, this classic East Side St. Charles home sits on a beautifully landscaped half-acre lot with mature trees and great outdoor space. Inside you'll find a warm and inviting layout featuring cherry hardwood floors, three fireplaces, and a comfortable family room with beamed ceilings and Pella doors leading out to the patio and pergola. The kitchen was thoughtfully renovated with quality finishes including cherry cabinets, Silestone counters, Sub-Zero and GE Monogram appliances, and a cozy eating area with heated floors and a butler's pantry. Upstairs, the primary suite offers a relaxing bath with marble finishes, heated floors, a steam shower, and a cast-iron soaking tub. The second-floor hall bath features designer tile work. The finished lower level adds extra living space, and the home has seen numerous updates over the years including Pella windows, roof, siding, and mechanicals. The location is ideal-just a short distance to the Norris Recreation Center, schools, and parks. A wonderful blend of charm, quality, and location in one of St. Charles' most desirable neighborhoods.
Home Details
Home Type
- Single Family
Est. Annual Taxes
- $12,922
Year Built
- Built in 1981
Lot Details
- 0.6 Acre Lot
- Lot Dimensions are 54x217x234x175
- Cul-De-Sac
- Property has an invisible fence for dogs
- Landscaped Professionally
- Paved or Partially Paved Lot
- Sprinkler System
- Wooded Lot
HOA Fees
- $21 Monthly HOA Fees
Parking
- 2.5 Car Garage
- Driveway
- Parking Included in Price
Home Design
- Brick Exterior Construction
- Asphalt Roof
- Radon Mitigation System
- Concrete Perimeter Foundation
Interior Spaces
- 3,048 Sq Ft Home
- 2-Story Property
- Ceiling Fan
- Skylights
- Wood Burning Fireplace
- Gas Log Fireplace
- Family Room with Fireplace
- 3 Fireplaces
- Living Room with Fireplace
- Formal Dining Room
- Home Office
- Recreation Room
- First Floor Utility Room
Kitchen
- Breakfast Bar
- Range
- Microwave
- Dishwasher
- Stainless Steel Appliances
- Disposal
Flooring
- Wood
- Carpet
- Granite
Bedrooms and Bathrooms
- 4 Bedrooms
- 4 Potential Bedrooms
- Dual Sinks
- Soaking Tub
- Steam Shower
- Separate Shower
Laundry
- Laundry Room
- Dryer
- Washer
Basement
- Basement Fills Entire Space Under The House
- Sump Pump
- Fireplace in Basement
Schools
- Norton Creek Elementary School
- Wredling Middle School
- St Charles East High School
Utilities
- Forced Air Heating and Cooling System
- Vented Exhaust Fan
- Heating System Uses Natural Gas
- Water Softener is Owned
Additional Features
- Patio
- Property is near a park
Community Details
- Marshall Snow Association, Phone Number (630) 567-5000
- Aintree Subdivision
Listing and Financial Details
- Homeowner Tax Exemptions
Map
Home Values in the Area
Average Home Value in this Area
Tax History
| Year | Tax Paid | Tax Assessment Tax Assessment Total Assessment is a certain percentage of the fair market value that is determined by local assessors to be the total taxable value of land and additions on the property. | Land | Improvement |
|---|---|---|---|---|
| 2024 | $12,922 | $182,076 | $37,240 | $144,836 |
| 2023 | $12,402 | $162,960 | $33,330 | $129,630 |
| 2022 | $11,506 | $148,502 | $36,155 | $112,347 |
| 2021 | $10,121 | $130,097 | $34,463 | $95,634 |
| 2020 | $10,473 | $133,257 | $33,820 | $99,437 |
| 2019 | $10,285 | $130,618 | $33,150 | $97,468 |
| 2018 | $10,616 | $133,984 | $32,541 | $101,443 |
| 2017 | $11,136 | $138,908 | $31,428 | $107,480 |
| 2016 | $11,696 | $134,029 | $30,324 | $103,705 |
| 2015 | -- | $123,809 | $29,997 | $93,812 |
| 2014 | -- | $115,600 | $29,997 | $85,603 |
| 2013 | -- | $121,783 | $30,297 | $91,486 |
Property History
| Date | Event | Price | List to Sale | Price per Sq Ft | Prior Sale |
|---|---|---|---|---|---|
| 11/13/2025 11/13/25 | Price Changed | $715,000 | -1.4% | $235 / Sq Ft | |
| 10/23/2025 10/23/25 | Price Changed | $725,000 | 0.0% | $238 / Sq Ft | |
| 10/23/2025 10/23/25 | For Sale | $725,000 | +27.2% | $238 / Sq Ft | |
| 11/18/2021 11/18/21 | Sold | $570,000 | +0.9% | $165 / Sq Ft | View Prior Sale |
| 10/13/2021 10/13/21 | Pending | -- | -- | -- | |
| 10/10/2021 10/10/21 | For Sale | $565,000 | +28.4% | $164 / Sq Ft | |
| 06/07/2018 06/07/18 | Sold | $440,000 | -4.1% | $126 / Sq Ft | View Prior Sale |
| 03/26/2018 03/26/18 | Pending | -- | -- | -- | |
| 02/16/2018 02/16/18 | For Sale | $459,000 | -- | $131 / Sq Ft |
Purchase History
| Date | Type | Sale Price | Title Company |
|---|---|---|---|
| Deed | -- | None Listed On Document | |
| Warranty Deed | $570,000 | Chicago Title Insurance Co | |
| Warranty Deed | $448,000 | Chicago Title Insurance Co | |
| Warranty Deed | $300,000 | -- |
Mortgage History
| Date | Status | Loan Amount | Loan Type |
|---|---|---|---|
| Previous Owner | $513,000 | New Conventional | |
| Previous Owner | $207,000 | No Value Available |
Source: Midwest Real Estate Data (MRED)
MLS Number: 12494769
APN: 09-23-427-014
- 33 Stirrup Cup Ct
- 1724 Waverly Cir
- 55 Whittington Course
- 1919 Waverly Cir
- 76 Whittington Course Unit 2
- Lot 1 in Block 2 Norway Maple Addition To St Charles
- Lot 4 Mosedale St
- Lot 2 in Block 2 Norway Maple Addition To St Charles
- 820 Derby Course
- 740 Courtyard Dr
- 702 Derby Course
- 3112 Turnberry Rd
- 730 Stuarts Dr Unit 730
- 34W033 White Thorne Rd
- 4101 Saint Andrews Ct
- 3001 Glen Eagles Ct
- 3753 Queen Anne Ct
- lot 012 Tuscola Ave
- 3701 King Charles Ln
- 3706 Royal Fox Dr
- 827 Riding Ln Unit 827
- 271 Charlestowne Lakes Dr
- 201 N Tyler Rd
- 100 Lakeside Dr
- 91 Hunt Club Dr Unit 306S
- 405 Smith Rd
- 35W325 Lambert Ave
- 613 Pheasant Trail
- 385 Delnor Glen Dr
- 310 Delnor Glen Dr Unit 310
- 325 Delnor Glen Dr Unit 325
- 34W685 Roosevelt Ave Unit B
- 107 W Main St Unit 2
- 202 W Main St
- 333 S 1st St Unit 3A
- 115 N 5th St Unit Upper
- 1000-1100 Geneva Rd
- 3401 Greenwood Ln
- 804 W State St Unit ID1285025P
- 407 Union Ave
