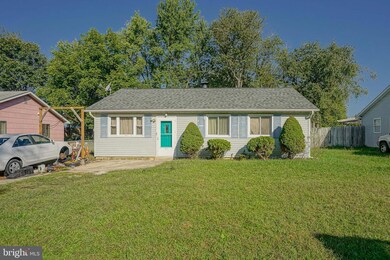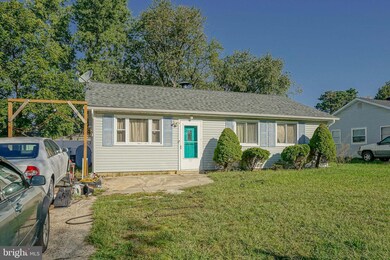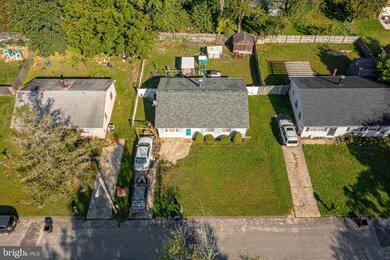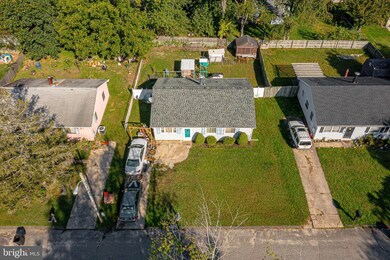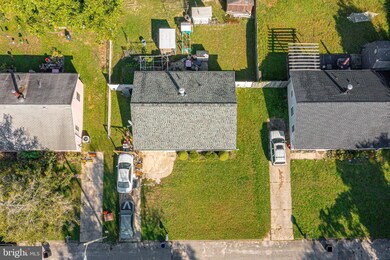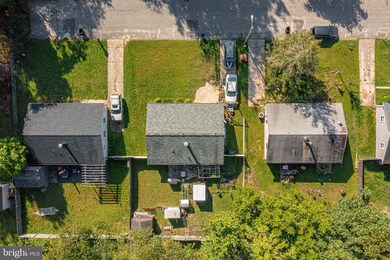
12 Highland Ave Sicklerville, NJ 08081
Erial NeighborhoodHighlights
- Rambler Architecture
- No HOA
- Dining Area
- Attic
- Eat-In Kitchen
- Property is Fully Fenced
About This Home
As of May 2024Welcome to this charming home nestled on a tranquil dead-end street with no through-traffic. Enjoy the benefits of low taxes in a delightful house and vibrant neighborhood. This is one-floor living at its best with three well-appointed bedrooms offering ample closets and an easily accessible hallway bathroom. The kitchen features a pass-through window which enhances the overall connectivity of the living spaces. This delightful eat-in-kitchen fits a full dining room table and allows convenient access to yard through sliding glass doors. No need to visit the laundromat with a full sized washer and dryer (included with purchase) in the hallway. When shopping for a new home one can certainly appreciate a NEWER roof and gutters (2020) as featured on this property. In lieu of a basement there is a full pull down attic for storage. The yard can use some imagination and comes with a storage shed and a few chicken coups. On a street close to the park and with no traffic, it's good place to call home. Come and take a look, with a little paint and love, you might just adore this home! Home is being sold "as is" yet seller will provide a one year home warranty and a credit towards installing central A/C to the lucky buyer. Please contact me or your real estate representative for. more information.
Last Agent to Sell the Property
Keller Williams Realty - Cherry Hill Listed on: 10/08/2023

Home Details
Home Type
- Single Family
Est. Annual Taxes
- $5,425
Year Built
- Built in 1978
Lot Details
- 5,998 Sq Ft Lot
- Lot Dimensions are 60.00 x 100.00
- Property is Fully Fenced
Home Design
- Rambler Architecture
- Frame Construction
- Vinyl Siding
Interior Spaces
- 1,008 Sq Ft Home
- Property has 1 Level
- Dining Area
- Crawl Space
- Eat-In Kitchen
- Laundry on main level
- Attic
Bedrooms and Bathrooms
- 3 Main Level Bedrooms
- 1 Full Bathroom
Parking
- Driveway
- On-Street Parking
Utilities
- Heating System Uses Oil
- Hot Water Baseboard Heater
- Electric Water Heater
Community Details
- No Home Owners Association
- Clementona Subdivision
Listing and Financial Details
- Tax Lot 00015
- Assessor Parcel Number 15-16126-00015
Ownership History
Purchase Details
Home Financials for this Owner
Home Financials are based on the most recent Mortgage that was taken out on this home.Purchase Details
Home Financials for this Owner
Home Financials are based on the most recent Mortgage that was taken out on this home.Purchase Details
Home Financials for this Owner
Home Financials are based on the most recent Mortgage that was taken out on this home.Purchase Details
Home Financials for this Owner
Home Financials are based on the most recent Mortgage that was taken out on this home.Similar Home in the area
Home Values in the Area
Average Home Value in this Area
Purchase History
| Date | Type | Sale Price | Title Company |
|---|---|---|---|
| Bargain Sale Deed | $300,000 | None Listed On Document | |
| Deed | $166,000 | Infinity Title | |
| Deed | $126,000 | -- | |
| Deed | $75,000 | -- |
Mortgage History
| Date | Status | Loan Amount | Loan Type |
|---|---|---|---|
| Open | $282,356 | FHA | |
| Previous Owner | $213,700 | Construction | |
| Previous Owner | $123,717 | FHA | |
| Previous Owner | $25,000 | New Conventional | |
| Previous Owner | $75,000 | No Value Available |
Property History
| Date | Event | Price | Change | Sq Ft Price |
|---|---|---|---|---|
| 05/17/2024 05/17/24 | Sold | $300,000 | +3.5% | $298 / Sq Ft |
| 04/09/2024 04/09/24 | Pending | -- | -- | -- |
| 03/27/2024 03/27/24 | Price Changed | $289,900 | -1.7% | $288 / Sq Ft |
| 03/13/2024 03/13/24 | Price Changed | $294,900 | -1.7% | $293 / Sq Ft |
| 02/23/2024 02/23/24 | For Sale | $299,900 | +80.7% | $298 / Sq Ft |
| 11/30/2023 11/30/23 | Sold | $166,000 | -22.8% | $165 / Sq Ft |
| 10/18/2023 10/18/23 | Price Changed | $215,000 | -6.5% | $213 / Sq Ft |
| 10/08/2023 10/08/23 | For Sale | $230,000 | -- | $228 / Sq Ft |
Tax History Compared to Growth
Tax History
| Year | Tax Paid | Tax Assessment Tax Assessment Total Assessment is a certain percentage of the fair market value that is determined by local assessors to be the total taxable value of land and additions on the property. | Land | Improvement |
|---|---|---|---|---|
| 2025 | $5,615 | $142,100 | $47,000 | $95,100 |
| 2024 | $5,460 | $131,500 | $47,000 | $84,500 |
| 2023 | $5,460 | $131,500 | $47,000 | $84,500 |
| 2022 | $5,426 | $131,500 | $47,000 | $84,500 |
| 2021 | $5,306 | $131,500 | $47,000 | $84,500 |
| 2020 | $5,302 | $131,500 | $47,000 | $84,500 |
| 2019 | $5,193 | $131,500 | $47,000 | $84,500 |
| 2018 | $5,173 | $131,500 | $47,000 | $84,500 |
| 2017 | $5,006 | $131,500 | $47,000 | $84,500 |
| 2016 | $4,898 | $131,500 | $47,000 | $84,500 |
| 2015 | $4,549 | $131,500 | $47,000 | $84,500 |
| 2014 | $4,518 | $131,500 | $47,000 | $84,500 |
Agents Affiliated with this Home
-
Thomas Ballerini

Seller's Agent in 2024
Thomas Ballerini
Long & Foster
(856) 366-6499
6 in this area
136 Total Sales
-
Nancy Asensio

Buyer's Agent in 2024
Nancy Asensio
Tesla Realty Group, LLC
(610) 507-0962
2 in this area
62 Total Sales
-
Karina Infante

Seller's Agent in 2023
Karina Infante
Keller Williams Realty - Cherry Hill
(201) 463-3791
1 in this area
143 Total Sales
Map
Source: Bright MLS
MLS Number: NJCD2056082
APN: 15-16126-0000-00015

