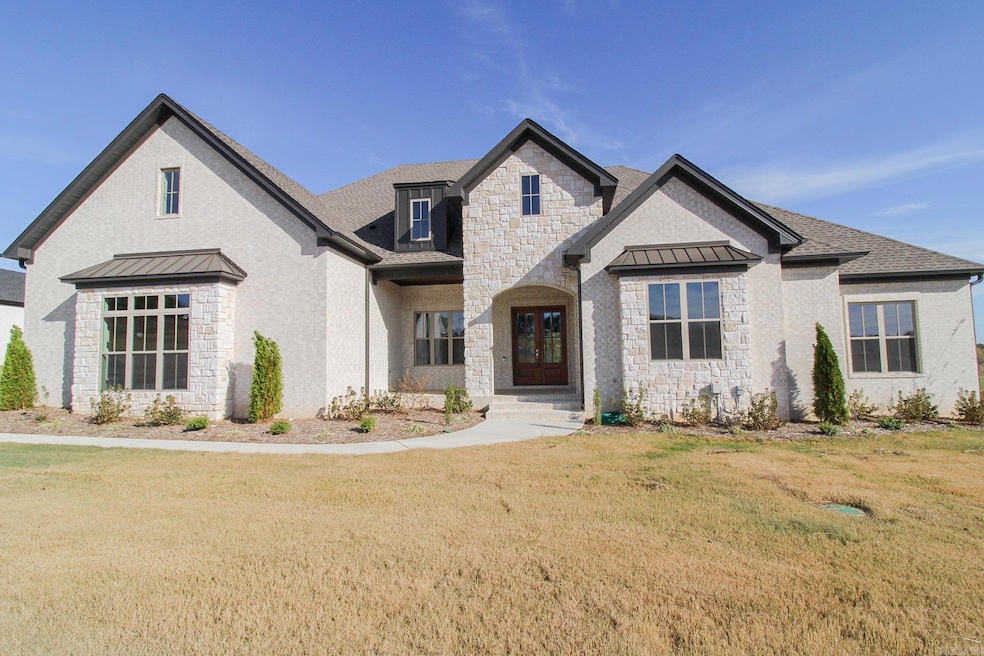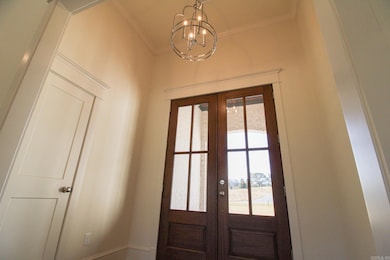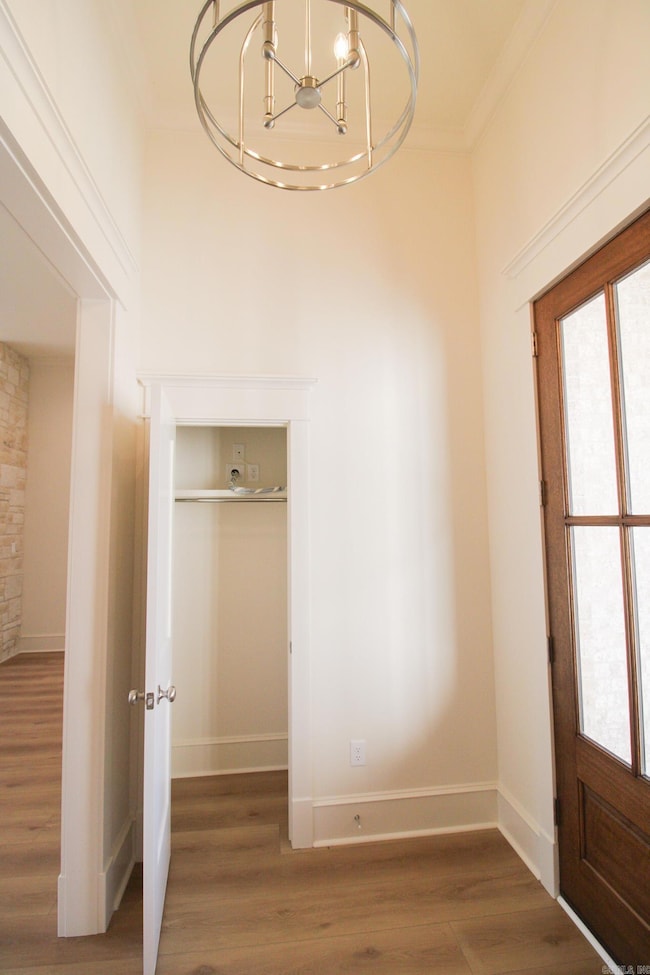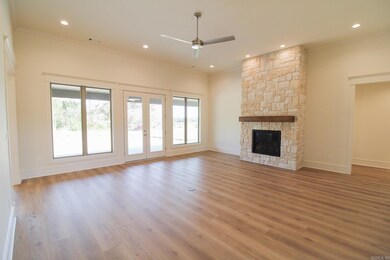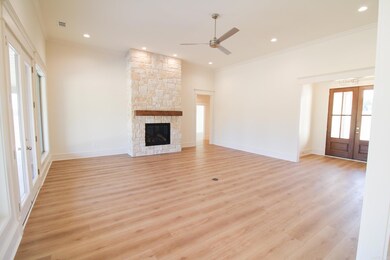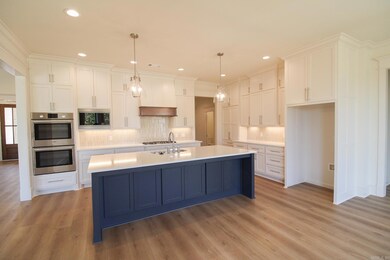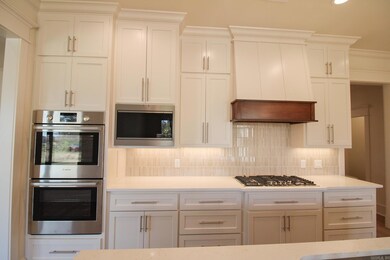12 Highland Dr Greenbrier, AR 72058
Estimated payment $4,219/month
Total Views
7,976
5
Beds
4.5
Baths
3,570
Sq Ft
$221
Price per Sq Ft
Highlights
- New Construction
- 1.05 Acre Lot
- Main Floor Primary Bedroom
- Greenbrier Eastside Elementary School Rated A
- Traditional Architecture
- Bonus Room
About This Home
New construction home that will have stunning features throughout! Selections can still be made as well. Exterior will be mostly brick with stone accents! Quick access to Conway or Greenbrier and interstate.
Home Details
Home Type
- Single Family
Est. Annual Taxes
- $601
Year Built
- Built in 2025 | New Construction
Lot Details
- 1.05 Acre Lot
- Level Lot
- Sprinkler System
- Cleared Lot
Home Design
- Traditional Architecture
- Tudor Architecture
- Brick Exterior Construction
- Slab Foundation
- Architectural Shingle Roof
- Ridge Vents on the Roof
- Radiant Roof Barriers
- Stone Exterior Construction
Interior Spaces
- 3,570 Sq Ft Home
- 1.5-Story Property
- Built-in Bookshelves
- Sheet Rock Walls or Ceilings
- Ceiling Fan
- Gas Log Fireplace
- Low Emissivity Windows
- Insulated Windows
- Insulated Doors
- Great Room
- Combination Kitchen and Dining Room
- Bonus Room
- Screened Porch
- Attic Floors
- Fire and Smoke Detector
Kitchen
- Eat-In Kitchen
- Breakfast Bar
- Double Oven
- Stove
- Microwave
- Dishwasher
- Quartz Countertops
- Disposal
Flooring
- Tile
- Luxury Vinyl Tile
Bedrooms and Bathrooms
- 5 Bedrooms
- Primary Bedroom on Main
- Walk-In Closet
- In-Law or Guest Suite
- Walk-in Shower
Laundry
- Laundry Room
- Washer and Electric Dryer Hookup
Parking
- 3 Car Garage
- Side or Rear Entrance to Parking
- Automatic Garage Door Opener
Outdoor Features
- Patio
Utilities
- High Efficiency Air Conditioning
- Central Heating and Cooling System
- Underground Utilities
- Electric Water Heater
Community Details
- Built by Watson Homes Inc
Listing and Financial Details
- Builder Warranty
Map
Create a Home Valuation Report for This Property
The Home Valuation Report is an in-depth analysis detailing your home's value as well as a comparison with similar homes in the area
Home Values in the Area
Average Home Value in this Area
Tax History
| Year | Tax Paid | Tax Assessment Tax Assessment Total Assessment is a certain percentage of the fair market value that is determined by local assessors to be the total taxable value of land and additions on the property. | Land | Improvement |
|---|---|---|---|---|
| 2025 | $610 | $12,500 | $12,500 | -- |
| 2024 | $606 | $12,500 | $12,500 | $0 |
| 2023 | $551 | $11,200 | $11,200 | $0 |
| 2022 | $276 | $0 | $0 | $0 |
Source: Public Records
Property History
| Date | Event | Price | List to Sale | Price per Sq Ft |
|---|---|---|---|---|
| 01/17/2025 01/17/25 | For Sale | $789,500 | -- | $221 / Sq Ft |
Source: Cooperative Arkansas REALTORS® MLS
Source: Cooperative Arkansas REALTORS® MLS
MLS Number: 25002182
APN: 587-00001-002
Nearby Homes
- 23 Taryn Trail
- 11 Taryn Trail
- 120 Highland Dr
- 10 Fox Hill Rd
- 16 Fox Hill Rd
- 11 Bell Cir
- 7 Bell Cir
- 9 Country Cove
- 31 Tracy Ln
- 58 Phillips Place Dr
- 000 Brannon Rd
- 30 Wadesfield Dr
- 25 Renea Dr
- 83 Linder Rd
- 653 U S 65
- 25 Canten Cove
- Lot 4 Highway 287
- Lot 2 Highway 287
- Lot 1 Highway 287
- Lot 5 Highway 287
- 3 Dunwood Dr
- 6 Joel Ln
- 72 Pinto Trail
- 124 N Broadview St
- 25 Whittenway Dr
- 36 Barn Cat Way
- 2010 Rich Smith Ln
- 1425 Ola St
- 867 Fendley Dr
- 1295 E German Ln
- 2200 Meadowlake Rd
- 2270 Meadowlake Rd
- 1161 Spencer St
- 2004 Hairston Ave
- 2017 Hairston Ave
- 375 Monroe St
- 525 3rd Ave
- 1039 Faulkner St
- 401 2nd St
- 2119 Duncan St
