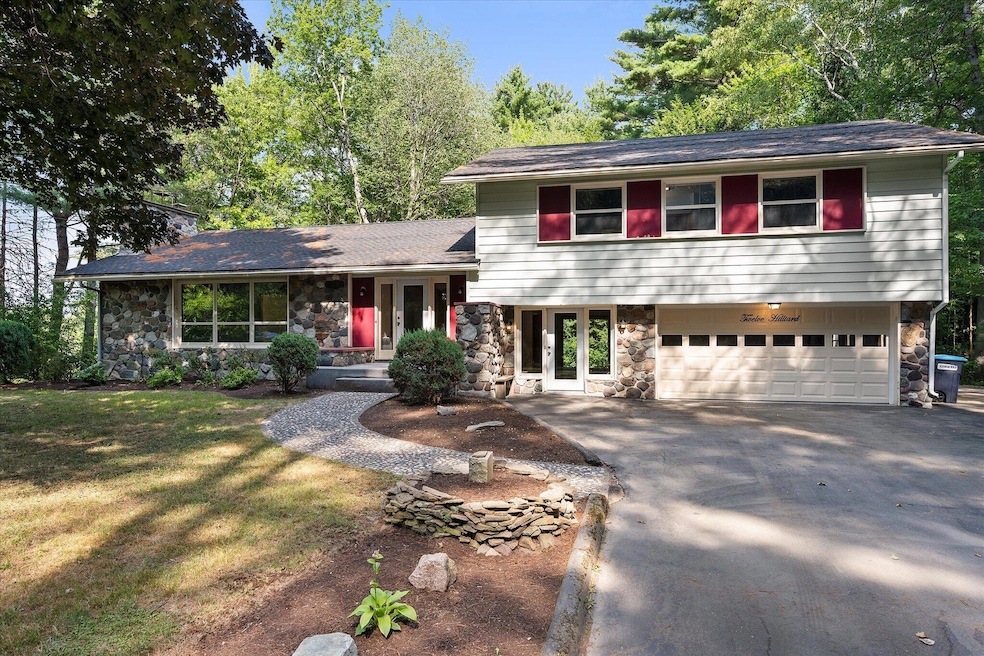
$479,000
- 3 Beds
- 2.5 Baths
- 1,650 Sq Ft
- 58 Fourth St
- Old Town, ME
Waterfront Living on the Penobscot River! Tucked away at the end of a quiet dead-end street, yet just a short stroll to local shops and restaurants, this well-maintained 3-bedroom, 2.5-bath contemporary ranch offers the perfect blend of privacy and convenience. Set on a 1-acre open lot with a fruit tree orchard, this property boasts 150 feet of serene Penobscot River frontage—ideal for
Laura Preston NextHome Experience







