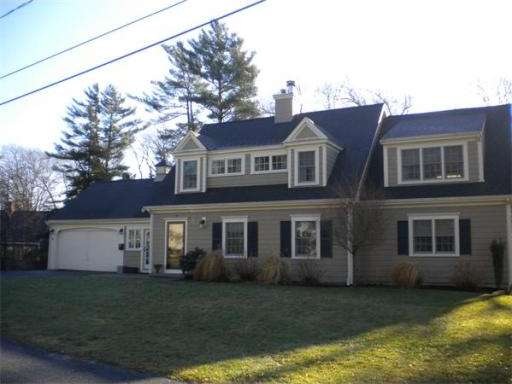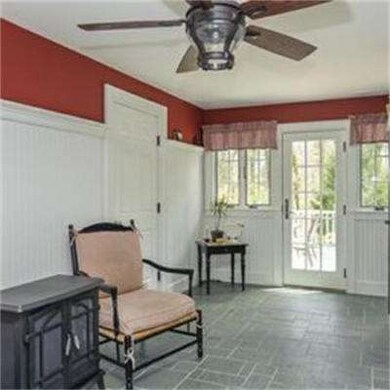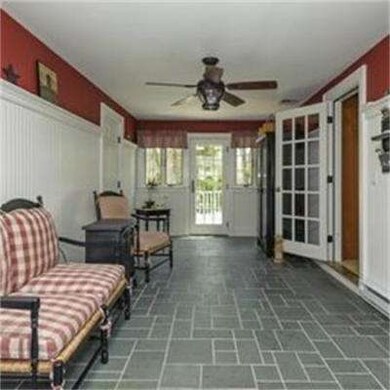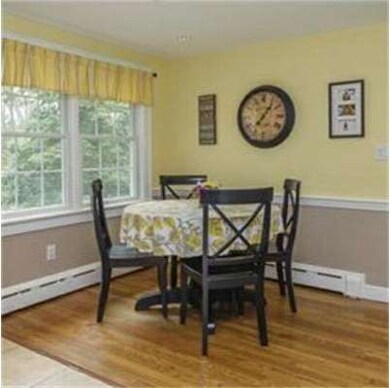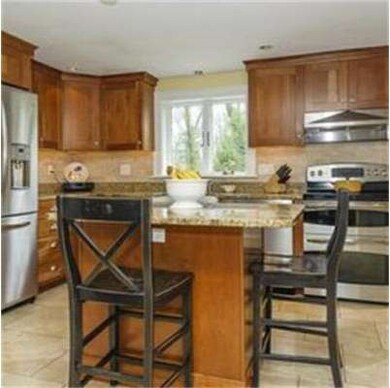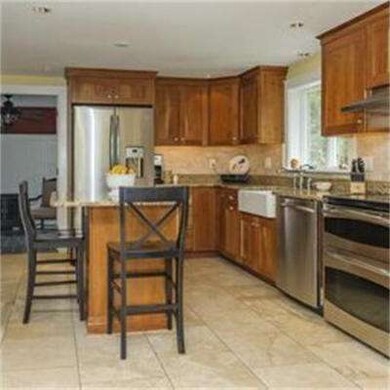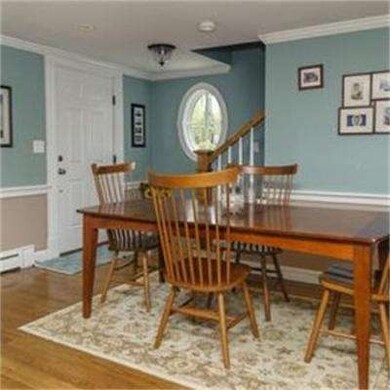
12 Holly Ln Cohasset, MA 02025
About This Home
As of July 2017Beautiful expanded Cape style home located on a cul-de-sac within walking distance to Cohasset Village. This home was updated in 2007 and a second floor was added with new windows and doors throughout, roof, central air and PVC trim exterior. Walk into the sun filled mudroom with slate flooring and 3/4 bead board walls, a perfect place for the family's shoes, boots, backpacks and keys. The kitchen offers stainless steel appliances, granite countertops and opens into an expansive living room area with working fireplace and built in bookshelves. The second floor offers a large master suite with master bath and walk in closet, two additional bedrooms, laundry room and additional bathroom. The finished basement is bright and spacious, it's the perfect area for kids to use as a playroom or teens can use as a game room. The private back yard offers a composite deck, fire pit, outdoor shower and mature landscaping. Come see everything this home has to offer!
Last Agent to Sell the Property
Joseph Curran
South Shore Realty, LLC License #455024754 Listed on: 02/24/2014
Home Details
Home Type
Single Family
Est. Annual Taxes
$13,433
Year Built
1954
Lot Details
0
Listing Details
- Lot Description: Wooded, Paved Drive
- Special Features: None
- Property Sub Type: Detached
- Year Built: 1954
Interior Features
- Has Basement: Yes
- Fireplaces: 1
- Primary Bathroom: Yes
- Number of Rooms: 8
- Amenities: Public Transportation, Shopping, Swimming Pool, Tennis Court, Park, Public School
- Electric: 200 Amps
- Flooring: Wood, Stone / Slate
- Basement: Full, Finished, Sump Pump
- Bedroom 2: First Floor, 12X14
- Bedroom 3: First Floor, 11X14
- Bedroom 4: Second Floor, 11X15
- Bedroom 5: Second Floor, 11X13
- Bathroom #1: First Floor
- Bathroom #2: Second Floor
- Bathroom #3: Second Floor
- Kitchen: First Floor
- Laundry Room: Second Floor, 6X9
- Living Room: First Floor, 14X25
- Master Bedroom: Second Floor, 14X26
- Master Bedroom Description: Bathroom - Full, Ceiling Fan(s), Closet - Walk-in, Flooring - Hardwood, Steam / Sauna
Exterior Features
- Construction: Frame
- Exterior: Shingles, Wood
- Exterior Features: Deck - Composite, Outdoor Shower
- Foundation: Poured Concrete
Garage/Parking
- Garage Parking: Attached
- Garage Spaces: 2
- Parking: Off-Street
- Parking Spaces: 4
Utilities
- Cooling Zones: 2
- Heat Zones: 2
- Hot Water: Oil
- Utility Connections: for Electric Oven, for Electric Dryer
Condo/Co-op/Association
- HOA: No
Ownership History
Purchase Details
Purchase Details
Home Financials for this Owner
Home Financials are based on the most recent Mortgage that was taken out on this home.Similar Homes in the area
Home Values in the Area
Average Home Value in this Area
Purchase History
| Date | Type | Sale Price | Title Company |
|---|---|---|---|
| Deed | $560,000 | -- | |
| Deed | $560,000 | -- | |
| Deed | $541,000 | -- | |
| Deed | $541,000 | -- |
Mortgage History
| Date | Status | Loan Amount | Loan Type |
|---|---|---|---|
| Open | $698,971 | Adjustable Rate Mortgage/ARM | |
| Closed | $697,600 | FHA | |
| Closed | $604,000 | Purchase Money Mortgage | |
| Closed | $200,000 | No Value Available | |
| Previous Owner | $50,000 | No Value Available | |
| Previous Owner | $400,000 | Purchase Money Mortgage | |
| Previous Owner | $25,000 | No Value Available |
Property History
| Date | Event | Price | Change | Sq Ft Price |
|---|---|---|---|---|
| 07/14/2017 07/14/17 | Sold | $872,000 | +2.6% | $308 / Sq Ft |
| 04/03/2017 04/03/17 | Pending | -- | -- | -- |
| 03/30/2017 03/30/17 | For Sale | $849,900 | +12.6% | $300 / Sq Ft |
| 07/16/2014 07/16/14 | Sold | $755,000 | -3.1% | $280 / Sq Ft |
| 06/02/2014 06/02/14 | Pending | -- | -- | -- |
| 06/02/2014 06/02/14 | For Sale | $779,000 | +3.2% | $289 / Sq Ft |
| 05/19/2014 05/19/14 | Off Market | $755,000 | -- | -- |
| 04/16/2014 04/16/14 | Price Changed | $779,000 | -0.1% | $289 / Sq Ft |
| 04/16/2014 04/16/14 | Price Changed | $779,900 | -2.5% | $289 / Sq Ft |
| 02/24/2014 02/24/14 | For Sale | $799,900 | -- | $297 / Sq Ft |
Tax History Compared to Growth
Tax History
| Year | Tax Paid | Tax Assessment Tax Assessment Total Assessment is a certain percentage of the fair market value that is determined by local assessors to be the total taxable value of land and additions on the property. | Land | Improvement |
|---|---|---|---|---|
| 2025 | $13,433 | $1,160,000 | $480,600 | $679,400 |
| 2024 | $13,587 | $1,116,400 | $384,500 | $731,900 |
| 2023 | $11,647 | $987,000 | $284,800 | $702,200 |
| 2022 | $11,526 | $917,700 | $284,800 | $632,900 |
| 2021 | $11,332 | $869,000 | $284,800 | $584,200 |
| 2020 | $10,913 | $841,400 | $257,200 | $584,200 |
| 2019 | $10,854 | $841,400 | $257,200 | $584,200 |
| 2018 | $9,646 | $754,200 | $257,200 | $497,000 |
| 2017 | $9,788 | $749,500 | $244,900 | $504,600 |
| 2016 | $9,654 | $749,500 | $244,900 | $504,600 |
| 2015 | $9,526 | $749,500 | $244,900 | $504,600 |
| 2014 | $6,617 | $527,700 | $244,900 | $282,800 |
Agents Affiliated with this Home
-
Melissa McDonough
M
Seller's Agent in 2017
Melissa McDonough
Compass
3 Total Sales
-
Elaine Cole

Buyer's Agent in 2017
Elaine Cole
Coldwell Banker Realty - Scituate
(781) 264-1673
9 in this area
99 Total Sales
-
J
Seller's Agent in 2014
Joseph Curran
South Shore Realty, LLC
-
Sheila Creahan

Buyer's Agent in 2014
Sheila Creahan
Compass
(617) 842-2794
1 in this area
56 Total Sales
Map
Source: MLS Property Information Network (MLS PIN)
MLS Number: 71637451
APN: COHA-000007E-000048-000056
- 40 Pond St
- 46 Pond St
- 197 S Main St
- 110 Beechwood St
- 270 S Main St
- 15 Cushing Rd
- 78 Old Pasture Rd
- 14 James Ln
- 98 Black Horse Ln
- 6 Kendall Village
- 68 Black Horse Ln
- 460 King St
- 30 Black Horse Ln
- 87 Elm St Unit 322
- 87 Elm St Unit 215
- 87 Elm St Unit 318
- 87 Elm St Unit 214
- 70 Black Horse Ln
- 124 Elm St Unit 201
- 4 Margin St Unit A
