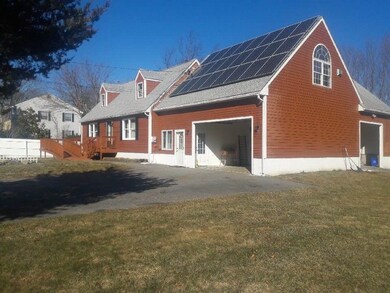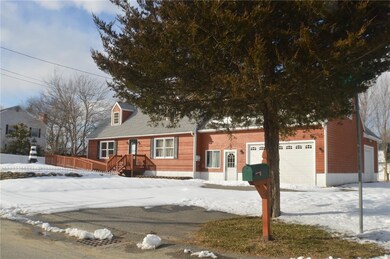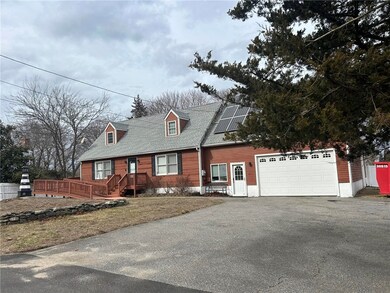12 Horizon Dr Tiverton, RI 02878
North Tiverton NeighborhoodEstimated payment $3,673/month
Highlights
- Beach Access
- Solar Power System
- Wooded Lot
- Tiverton High School Rated 9+
- Cape Cod Architecture
- Wood Flooring
About This Home
WELCOME to this unique property!
GREAT sizable, corner lot with 2 paved driveways along with a 4 bay commercial sized, attached, garage~10'drive through garage doors~8' by 14' double doors wide! Off street parking for 8 cars! Spacious home entire first floor Handi Cap accessible and has hardwoods and a tiled bath. All appliances included, additional space ideal for home office. Fenced in private back yard. 24 solar pannels owned not rented! Additional insulation in~between floors for extra warmth and privacy. Huge Bonus Room/Family Room. Right up from Mount Hope Bay, with mooring rights. This property needs TLC~ and will be sold "AS IS"
Listing Agent
Debra Manning
High Pointe Properties License #RES.0041169 Listed on: 03/14/2025
Home Details
Home Type
- Single Family
Est. Annual Taxes
- $6,127
Year Built
- Built in 1989
Lot Details
- 0.35 Acre Lot
- Corner Lot
- Wooded Lot
- Property is zoned resd
Parking
- 4 Car Attached Garage
- Garage Door Opener
- Driveway
Home Design
- Cape Cod Architecture
- Colonial Architecture
- Vinyl Siding
- Concrete Perimeter Foundation
- Plaster
Interior Spaces
- 2-Story Property
- Free Standing Fireplace
- Game Room
- Workshop
Kitchen
- Oven
- Range
- Dishwasher
Flooring
- Wood
- Carpet
- Ceramic Tile
Bedrooms and Bathrooms
- 3 Bedrooms
- 2 Full Bathrooms
- Bathtub with Shower
Partially Finished Basement
- Basement Fills Entire Space Under The House
- Interior and Exterior Basement Entry
Accessible Home Design
- Accessible Full Bathroom
- Accessible Hallway
- Accessibility Features
- Accessible Doors
- Accessible Approach with Ramp
Eco-Friendly Details
- Solar Power System
- Solar Heating System
Outdoor Features
- Beach Access
- River Access
- Walking Distance to Water
- Mooring
Utilities
- No Cooling
- Zoned Heating
- Heating System Uses Propane
- Baseboard Heating
- 200+ Amp Service
- 100 Amp Service
- Electric Water Heater
- Septic Tank
Community Details
- Shops
Listing and Financial Details
- Tax Lot 15
- Assessor Parcel Number 12HORIZONDRTIVR
Map
Home Values in the Area
Average Home Value in this Area
Tax History
| Year | Tax Paid | Tax Assessment Tax Assessment Total Assessment is a certain percentage of the fair market value that is determined by local assessors to be the total taxable value of land and additions on the property. | Land | Improvement |
|---|---|---|---|---|
| 2025 | $6,127 | $554,500 | $119,300 | $435,200 |
| 2024 | $6,127 | $554,500 | $119,300 | $435,200 |
| 2023 | $5,978 | $401,200 | $92,600 | $308,600 |
| 2022 | $5,870 | $401,200 | $92,600 | $308,600 |
| 2021 | $5,725 | $401,200 | $92,600 | $308,600 |
| 2020 | $5,704 | $352,300 | $91,300 | $261,000 |
| 2019 | $5,563 | $352,300 | $91,300 | $261,000 |
| 2018 | $5,774 | $352,300 | $91,300 | $261,000 |
| 2017 | $6,174 | $324,100 | $91,300 | $232,800 |
| 2016 | $6,203 | $324,100 | $91,300 | $232,800 |
| 2015 | $6,211 | $324,500 | $91,300 | $233,200 |
| 2014 | $6,147 | $318,500 | $91,900 | $226,600 |
Property History
| Date | Event | Price | List to Sale | Price per Sq Ft | Prior Sale |
|---|---|---|---|---|---|
| 06/06/2025 06/06/25 | Sold | $510,000 | -15.0% | $227 / Sq Ft | View Prior Sale |
| 04/22/2025 04/22/25 | Pending | -- | -- | -- | |
| 03/13/2025 03/13/25 | For Sale | $599,900 | -- | $267 / Sq Ft |
Purchase History
| Date | Type | Sale Price | Title Company |
|---|---|---|---|
| Warranty Deed | $510,000 | None Available | |
| Warranty Deed | $510,000 | None Available | |
| Quit Claim Deed | -- | None Available | |
| Quit Claim Deed | -- | None Available |
Mortgage History
| Date | Status | Loan Amount | Loan Type |
|---|---|---|---|
| Open | $459,000 | Purchase Money Mortgage | |
| Closed | $459,000 | Purchase Money Mortgage |
Source: State-Wide MLS
MLS Number: 1380057
APN: TIVE-000114-000000-000150
- 78 Kaufman Rd
- 109 Kaufman Rd
- 14 Church St
- 345 Main Rd Unit 204
- 0 Kaufman Rd Unit 73333701
- 0 Kaufman Rd Unit 1384670
- 238 Judson St
- 21 Cypress Ave
- 64 Kenyon Rd
- 75 Randolph Ave
- 39 Hilton St
- 88 Kenyon Rd
- 100 Robert Gray Ave
- 92 Brackett Ave
- 92 Bracket Ave
- 235 Kearns Ave
- 0 Sampson St
- 391 Clarkson St
- 153 Fish Rd Unit 4
- 495 Hooper St




