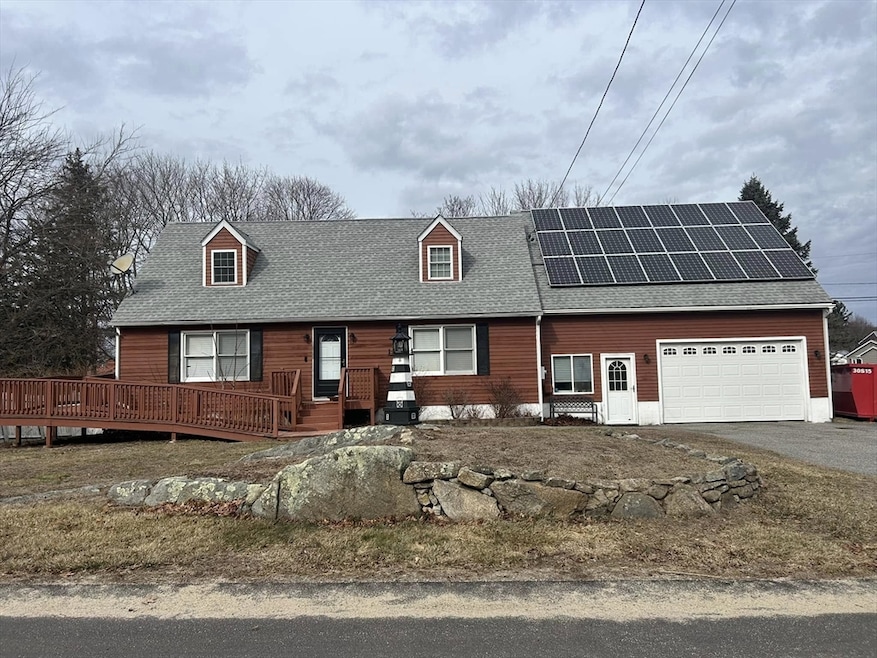
12 Horizon Dr Tiverton, RI 02878
North Tiverton NeighborhoodHighlights
- Solar Power System
- Cape Cod Architecture
- Wooded Lot
- Waterfront
- Deck
- Wood Flooring
About This Home
As of June 2025Welcome to this unique property~ Great corner lot with 2 paved driveways along with a 4 bay commercial sized, attached,garage~10' drive through garage doors~ 8' by 14 'double doors wide! Off street parking for 8 cars! Spacious home entire first floor is Hand Cap accessible and has hardwoods and a tiled bath. All appliances included, additional space ideal for home office. Fenced in private back yard. 24 solar panels owned, not rented! Additional insulation in~between floors for extra warmth, and privacy. Huge Bonus Room/Family Room. Right up the street from the Mount Hope Bay with mooring rights. This property needs TLC~ and will be sold "AS IS"
Last Agent to Sell the Property
Debra Manning
High Pointe Properties Listed on: 03/13/2025
Home Details
Home Type
- Single Family
Est. Annual Taxes
- $6,127
Year Built
- Built in 1989
Lot Details
- Waterfront
- Corner Lot
- Wooded Lot
- Property is zoned resd
Parking
- 4 Car Attached Garage
- Heated Garage
- Workshop in Garage
- Side Facing Garage
- Garage Door Opener
- Driveway
- Open Parking
- Off-Street Parking
Home Design
- 2,248 Sq Ft Home
- Cape Cod Architecture
- Concrete Perimeter Foundation
Kitchen
- Range
- Dishwasher
Flooring
- Wood
- Carpet
- Tile
Bedrooms and Bathrooms
- 3 Bedrooms
- Primary bedroom located on second floor
- 2 Full Bathrooms
Laundry
- Laundry on main level
- Dryer
- Washer
Basement
- Basement Fills Entire Space Under The House
- Interior Basement Entry
- Block Basement Construction
Accessible Home Design
- Level Entry For Accessibility
Eco-Friendly Details
- Solar Power System
- Heating system powered by active solar
Outdoor Features
- Bulkhead
- Deck
- Porch
Utilities
- Cooling Available
- Heating Available
- 200+ Amp Service
- 100 Amp Service
- Electric Water Heater
- Private Sewer
Community Details
- No Home Owners Association
Listing and Financial Details
- Assessor Parcel Number 106786
Ownership History
Purchase Details
Home Financials for this Owner
Home Financials are based on the most recent Mortgage that was taken out on this home.Purchase Details
Similar Homes in the area
Home Values in the Area
Average Home Value in this Area
Purchase History
| Date | Type | Sale Price | Title Company |
|---|---|---|---|
| Warranty Deed | $510,000 | None Available | |
| Quit Claim Deed | -- | None Available | |
| Quit Claim Deed | -- | None Available |
Mortgage History
| Date | Status | Loan Amount | Loan Type |
|---|---|---|---|
| Open | $459,000 | Purchase Money Mortgage | |
| Previous Owner | $251,000 | Adjustable Rate Mortgage/ARM | |
| Previous Owner | $20,000 | No Value Available | |
| Previous Owner | $125,000 | No Value Available | |
| Previous Owner | $17,000 | No Value Available | |
| Previous Owner | $22,600 | No Value Available |
Property History
| Date | Event | Price | Change | Sq Ft Price |
|---|---|---|---|---|
| 06/06/2025 06/06/25 | Sold | $510,000 | -15.0% | $227 / Sq Ft |
| 04/22/2025 04/22/25 | Pending | -- | -- | -- |
| 03/13/2025 03/13/25 | For Sale | $599,900 | -- | $267 / Sq Ft |
Tax History Compared to Growth
Tax History
| Year | Tax Paid | Tax Assessment Tax Assessment Total Assessment is a certain percentage of the fair market value that is determined by local assessors to be the total taxable value of land and additions on the property. | Land | Improvement |
|---|---|---|---|---|
| 2024 | $6,127 | $554,500 | $119,300 | $435,200 |
| 2023 | $5,978 | $401,200 | $92,600 | $308,600 |
| 2022 | $5,870 | $401,200 | $92,600 | $308,600 |
| 2021 | $5,725 | $401,200 | $92,600 | $308,600 |
| 2020 | $5,704 | $352,300 | $91,300 | $261,000 |
| 2019 | $5,563 | $352,300 | $91,300 | $261,000 |
| 2018 | $5,774 | $352,300 | $91,300 | $261,000 |
| 2017 | $6,174 | $324,100 | $91,300 | $232,800 |
| 2016 | $6,203 | $324,100 | $91,300 | $232,800 |
| 2015 | $6,211 | $324,500 | $91,300 | $233,200 |
| 2014 | $6,147 | $318,500 | $91,900 | $226,600 |
Agents Affiliated with this Home
-
D
Seller's Agent in 2025
Debra Manning
High Pointe Properties
-
B
Buyer's Agent in 2025
Bryan DeSousa
RE/MAX
Map
Source: MLS Property Information Network (MLS PIN)
MLS Number: 73344926
APN: TIVE-000114-000000-000150
- 345 Main Rd Unit 304
- 0 Kaufman Rd Unit 1384670
- 0 Kaufman Rd Unit 73333701
- 15 Mathew Rd
- 128 Arbor Terrace
- 21 Cypress Ave
- 195 Hooper St
- 44 Clegg Ave
- 26 Doris Ave
- 321 Canonicus St
- 126 Hilton St
- 2 Birch St
- 115 Arnold St
- 0 Sampson St
- 95 Louise Dr
- 730 Main Rd
- 741 Main Rd
- 579 Summit St Unit 2
- 27 Louise Dr
- 98 Haskins Ave


