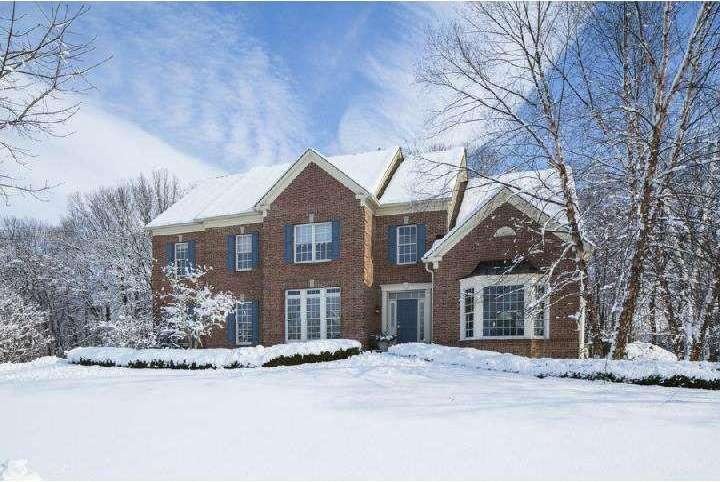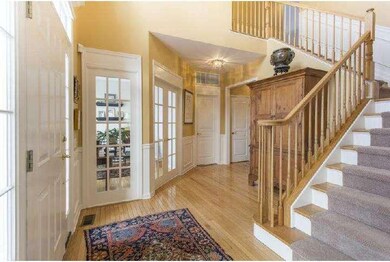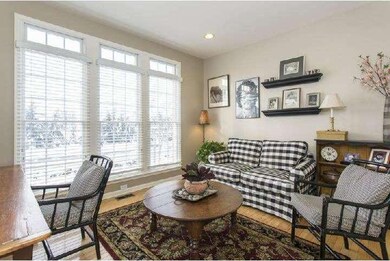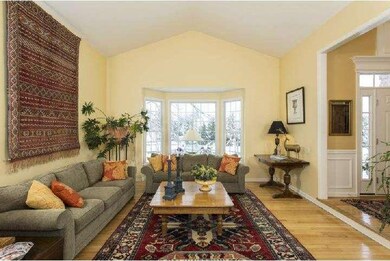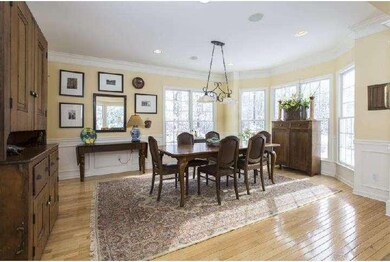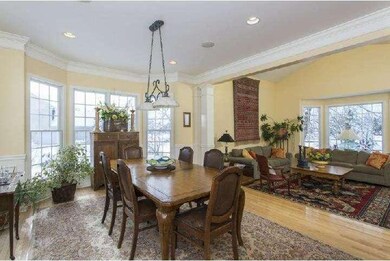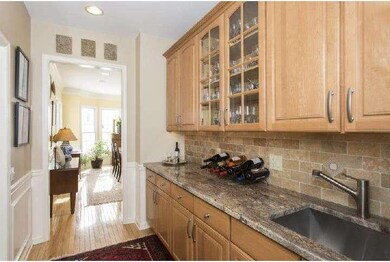
12 Howell Ct Princeton Junction, NJ 08550
Highlights
- 1 Acre Lot
- Colonial Architecture
- Wood Flooring
- Village Elementary School Rated A
- Cathedral Ceiling
- 1 Fireplace
About This Home
As of July 2020Raising the benchmark for modern, comfortable living is this fantastic home snugly situated in an upscale neighborhood just a quick jaunt to Princeton and the Route 1 corridor. Welcoming rooms soak up the sun thanks to dozens of transom-topped windows. A recently updated kitchen is state-of-the-art right down to the built-in flat screen, pro appliances and generous counter seating on an island with a 6-burner cook top. Connecting to the vaulted family room and all-season sun room, plus the patio outside, everyone can come together here without it ever feeling crowded. For celebrations, walk past a granite butler pantry with sink and glass cabinet storage to the open dining/living room with sparkling blonde wood flooring. Multiple generations will appreciate the fully finished walkout basement with workout room, full bathroom and one of two home offices. Front and back stairs reach second floor bedrooms. Two share a Jack and Jill bathroom and two showcase their own fully updated bathrooms. The master's is reminiscent of a five-star hotel with all the luxury one could wish for. All four bedrooms are blanketed in newer carpet. Fully wired, with four zone heating and cooling, a speaker system plus a recently replaced HVAC and new 75 gallon hot water heater, this gem is ready to be admired.
Last Agent to Sell the Property
Callaway Henderson Sotheby's Int'l-Princeton License #446951 Listed on: 02/05/2014

Home Details
Home Type
- Single Family
Est. Annual Taxes
- $22,699
Year Built
- Built in 2000
Lot Details
- 1 Acre Lot
- Level Lot
- Back, Front, and Side Yard
- Property is in good condition
- Property is zoned R-2
Parking
- 3 Car Direct Access Garage
- 3 Open Parking Spaces
- Garage Door Opener
- Driveway
- On-Street Parking
Home Design
- Colonial Architecture
- Brick Exterior Construction
- Vinyl Siding
Interior Spaces
- Property has 2 Levels
- Cathedral Ceiling
- Ceiling Fan
- 1 Fireplace
- Family Room
- Living Room
- Dining Room
- Finished Basement
- Basement Fills Entire Space Under The House
- Attic Fan
- Home Security System
- Laundry on main level
Kitchen
- Butlers Pantry
- Built-In Self-Cleaning Double Oven
- Cooktop
- Dishwasher
- Kitchen Island
- Trash Compactor
Flooring
- Wood
- Wall to Wall Carpet
- Tile or Brick
Bedrooms and Bathrooms
- 4 Bedrooms
- En-Suite Primary Bedroom
- 4.5 Bathrooms
Schools
- Village Elementary School
- High School South
Utilities
- Forced Air Zoned Heating and Cooling System
- Heating System Uses Gas
- Underground Utilities
- Natural Gas Water Heater
- Cable TV Available
Community Details
- No Home Owners Association
- Chamberlin Estates Subdivision, Hardwick Iii Floorplan
Listing and Financial Details
- Tax Lot 00008 07
- Assessor Parcel Number 13-00027-00008 07
Ownership History
Purchase Details
Home Financials for this Owner
Home Financials are based on the most recent Mortgage that was taken out on this home.Purchase Details
Home Financials for this Owner
Home Financials are based on the most recent Mortgage that was taken out on this home.Purchase Details
Home Financials for this Owner
Home Financials are based on the most recent Mortgage that was taken out on this home.Similar Homes in Princeton Junction, NJ
Home Values in the Area
Average Home Value in this Area
Purchase History
| Date | Type | Sale Price | Title Company |
|---|---|---|---|
| Bargain Sale Deed | $980,000 | Honest Title Agency Llc | |
| Deed | $999,999 | Infinity Title Agency Inc | |
| Deed | $665,078 | -- |
Mortgage History
| Date | Status | Loan Amount | Loan Type |
|---|---|---|---|
| Open | $776,000 | New Conventional | |
| Closed | $784,000 | New Conventional | |
| Previous Owner | $623,870 | Adjustable Rate Mortgage/ARM | |
| Previous Owner | $700,000 | Adjustable Rate Mortgage/ARM | |
| Previous Owner | $134,000 | Credit Line Revolving | |
| Previous Owner | $685,700 | New Conventional | |
| Previous Owner | $532,062 | Purchase Money Mortgage |
Property History
| Date | Event | Price | Change | Sq Ft Price |
|---|---|---|---|---|
| 07/08/2020 07/08/20 | Sold | $980,000 | -2.0% | $234 / Sq Ft |
| 07/08/2020 07/08/20 | Pending | -- | -- | -- |
| 07/08/2020 07/08/20 | For Sale | $999,999 | 0.0% | $238 / Sq Ft |
| 05/28/2014 05/28/14 | Sold | $999,999 | -7.4% | -- |
| 03/07/2014 03/07/14 | Pending | -- | -- | -- |
| 02/05/2014 02/05/14 | For Sale | $1,080,000 | -- | -- |
Tax History Compared to Growth
Tax History
| Year | Tax Paid | Tax Assessment Tax Assessment Total Assessment is a certain percentage of the fair market value that is determined by local assessors to be the total taxable value of land and additions on the property. | Land | Improvement |
|---|---|---|---|---|
| 2025 | $27,974 | $912,700 | $313,500 | $599,200 |
| 2024 | $26,806 | $912,700 | $313,500 | $599,200 |
| 2023 | $26,806 | $912,700 | $313,500 | $599,200 |
| 2022 | $26,286 | $912,700 | $313,500 | $599,200 |
| 2021 | $26,067 | $912,700 | $313,500 | $599,200 |
| 2020 | $25,592 | $912,700 | $313,500 | $599,200 |
| 2019 | $25,300 | $912,700 | $313,500 | $599,200 |
| 2018 | $25,063 | $912,700 | $313,500 | $599,200 |
| 2017 | $24,543 | $912,700 | $313,500 | $599,200 |
| 2016 | $24,013 | $912,700 | $313,500 | $599,200 |
| 2015 | $23,456 | $912,700 | $313,500 | $599,200 |
| 2014 | $23,183 | $912,700 | $313,500 | $599,200 |
Agents Affiliated with this Home
-
Maria DePasquale

Seller's Agent in 2020
Maria DePasquale
Corcoran Sawyer Smith
(609) 851-2378
63 in this area
178 Total Sales
-
Kathryn Baxter

Seller's Agent in 2014
Kathryn Baxter
Callaway Henderson Sotheby's Int'l-Princeton
(516) 521-7771
49 in this area
150 Total Sales
Map
Source: Bright MLS
MLS Number: 1002799348
APN: 13-00027-0000-00008-07
- 6 Newport Dr
- 1784 Old Trenton Rd
- 3 Dickens Dr
- 25 Highmont Dr
- 28304 Radford Ct Unit 2822
- 7 Finch Ct
- 1252 Windsor Rd
- 12 Penrose Ln
- 103 Marian Dr
- 25 Cardinalflower Ln
- 535 Village Rd W
- Bowery Plan at Links at W Squared - Capitol Townhomes
- Greenwich Plan at Links at W Squared - Capitol Townhomes
- Union Plan at Links at W Squared - Capitol Townhomes
- Murray Hill Plan at Links at W Squared - Capitol Townhomes
- 16 Spruce St
- 9 Windflower Ct
- 2 Becket Ct
- 23 Briarwood Dr
- 56 Samjan Cir
