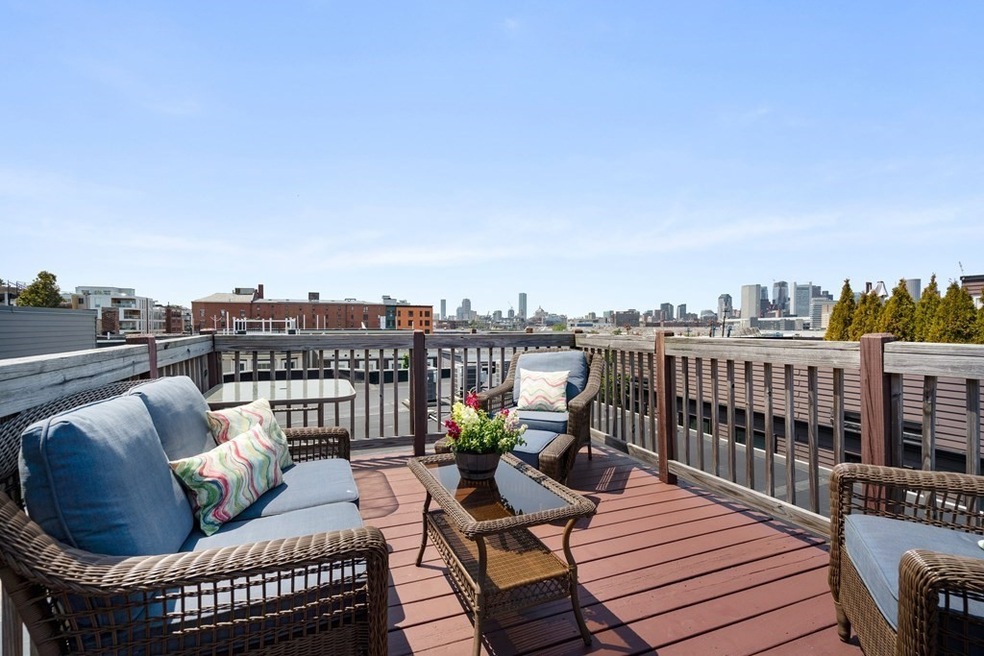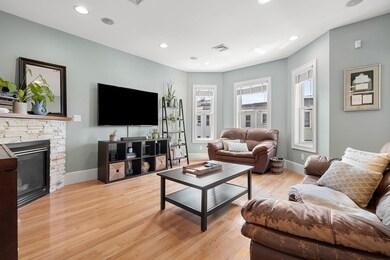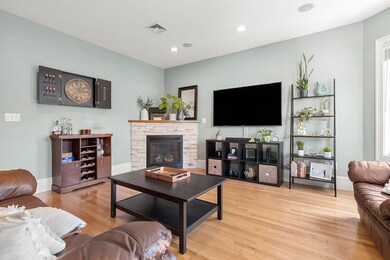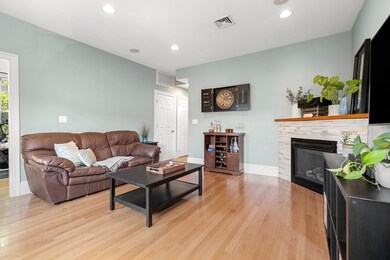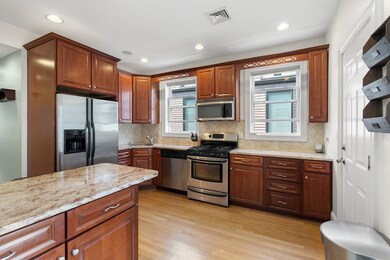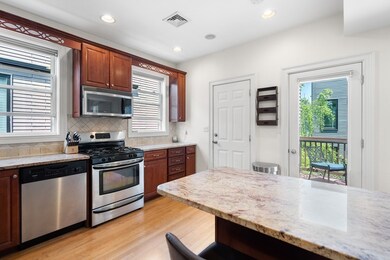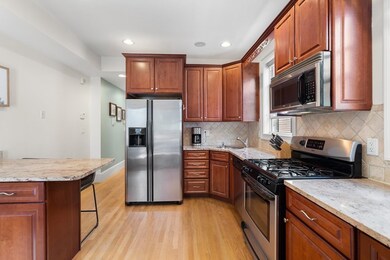
12 I St Unit 3 Boston, MA 02127
South Boston NeighborhoodHighlights
- No Units Above
- Wood Flooring
- Jogging Path
- Property is near public transit
- 1 Fireplace
- Intercom
About This Home
As of June 2025Penthouse condo in prime South Boston location. 902 s.f., two bedroom home PLUS bonus room ideal for home office! Expansive living room with gas fireplace. Two good size bedrooms with ample closet space. Kitchen with island, granite countertops, stainless steel appliances. Hardwood floors throughout. TWO decks with direct access off of the kitchen. Roof deck boasts sweeping city views. Central A/C. Private storage. A pet-friendly condo association and low condo fees. Located at the bottom of I St with the newly renovated Friends of the Harborwalk Park extension making for easy access to Seaport, Summer St. and Downtown. Steps from American Provisions, Paramount, Moko, and walkable to other neighborhood spots such as Caffe Nero, Loco, Lincoln Tavern, JP Licks, and Fox & Knife. Open House Sunday 12-1:30. City living at it's best!
Property Details
Home Type
- Condominium
Est. Annual Taxes
- $3,729
Year Built
- Built in 1905
Lot Details
- No Units Above
HOA Fees
- $160 Monthly HOA Fees
Home Design
- Frame Construction
- Rubber Roof
Interior Spaces
- 902 Sq Ft Home
- 1-Story Property
- 1 Fireplace
- Laundry in Basement
- Intercom
Kitchen
- Range
- Microwave
- Dishwasher
- Disposal
Flooring
- Wood
- Tile
Bedrooms and Bathrooms
- 2 Bedrooms
- Primary bedroom located on third floor
- 1 Full Bathroom
Laundry
- Dryer
- Washer
Location
- Property is near public transit
- Property is near schools
Schools
- Bps Elementary And Middle School
- Bps High School
Utilities
- Forced Air Heating and Cooling System
- 1 Cooling Zone
- 1 Heating Zone
- Natural Gas Connected
- Gas Water Heater
Listing and Financial Details
- Assessor Parcel Number W:06 P:03358 S:006,1414434
Community Details
Overview
- Association fees include water, sewer, insurance
- 3 Units
Amenities
- Shops
- Laundry Facilities
Recreation
- Park
- Jogging Path
Pet Policy
- Pets Allowed
Ownership History
Purchase Details
Home Financials for this Owner
Home Financials are based on the most recent Mortgage that was taken out on this home.Purchase Details
Home Financials for this Owner
Home Financials are based on the most recent Mortgage that was taken out on this home.Purchase Details
Home Financials for this Owner
Home Financials are based on the most recent Mortgage that was taken out on this home.Purchase Details
Home Financials for this Owner
Home Financials are based on the most recent Mortgage that was taken out on this home.Similar Homes in the area
Home Values in the Area
Average Home Value in this Area
Purchase History
| Date | Type | Sale Price | Title Company |
|---|---|---|---|
| Deed | $735,000 | -- | |
| Not Resolvable | $555,000 | -- | |
| Not Resolvable | $386,000 | -- | |
| Deed | $390,000 | -- | |
| Deed | $390,000 | -- |
Mortgage History
| Date | Status | Loan Amount | Loan Type |
|---|---|---|---|
| Previous Owner | $588,000 | Purchase Money Mortgage | |
| Previous Owner | $560,000 | Purchase Money Mortgage | |
| Previous Owner | $347,400 | New Conventional | |
| Previous Owner | $312,000 | Purchase Money Mortgage |
Property History
| Date | Event | Price | Change | Sq Ft Price |
|---|---|---|---|---|
| 07/13/2025 07/13/25 | Rented | $4,425 | +2.9% | -- |
| 07/07/2025 07/07/25 | Under Contract | -- | -- | -- |
| 07/06/2025 07/06/25 | For Rent | $4,300 | 0.0% | -- |
| 06/27/2025 06/27/25 | Sold | $735,000 | -2.6% | $786 / Sq Ft |
| 05/26/2025 05/26/25 | Pending | -- | -- | -- |
| 05/16/2025 05/16/25 | Price Changed | $754,995 | -1.3% | $807 / Sq Ft |
| 04/23/2025 04/23/25 | Price Changed | $764,995 | -1.3% | $818 / Sq Ft |
| 04/10/2025 04/10/25 | For Sale | $774,995 | +5.4% | $829 / Sq Ft |
| 07/26/2022 07/26/22 | Sold | $735,000 | -2.0% | $815 / Sq Ft |
| 06/16/2022 06/16/22 | Pending | -- | -- | -- |
| 06/02/2022 06/02/22 | For Sale | $750,000 | +35.1% | $831 / Sq Ft |
| 07/31/2015 07/31/15 | Sold | $555,000 | 0.0% | $615 / Sq Ft |
| 07/01/2015 07/01/15 | Pending | -- | -- | -- |
| 05/04/2015 05/04/15 | Off Market | $555,000 | -- | -- |
| 04/30/2015 04/30/15 | For Sale | $499,000 | -- | $553 / Sq Ft |
Tax History Compared to Growth
Tax History
| Year | Tax Paid | Tax Assessment Tax Assessment Total Assessment is a certain percentage of the fair market value that is determined by local assessors to be the total taxable value of land and additions on the property. | Land | Improvement |
|---|---|---|---|---|
| 2025 | $8,118 | $701,000 | $0 | $701,000 |
| 2024 | $7,453 | $683,800 | $0 | $683,800 |
| 2023 | $7,195 | $669,900 | $0 | $669,900 |
| 2022 | $7,008 | $644,100 | $0 | $644,100 |
| 2021 | $6,737 | $631,400 | $0 | $631,400 |
| 2020 | $6,403 | $606,300 | $0 | $606,300 |
| 2019 | $5,974 | $566,800 | $0 | $566,800 |
| 2018 | $5,656 | $539,700 | $0 | $539,700 |
| 2017 | $5,342 | $504,400 | $0 | $504,400 |
| 2016 | $5,235 | $475,900 | $0 | $475,900 |
| 2015 | $5,242 | $432,900 | $0 | $432,900 |
| 2014 | -- | $386,500 | $0 | $386,500 |
Agents Affiliated with this Home
-

Seller's Agent in 2025
Ben And Kate Real Estate
Keller Williams Realty Signature Properties
(781) 831-0340
1 in this area
283 Total Sales
-
T
Seller's Agent in 2025
The Guarino Group
Lyv Realty
(978) 533-8000
2 in this area
44 Total Sales
-
K
Seller Co-Listing Agent in 2025
Kate Richard
Keller Williams Realty Signature Properties
(617) 877-7621
1 in this area
78 Total Sales
-

Seller Co-Listing Agent in 2025
Alex Guarino
Lyv Realty
(617) 981-2451
1 in this area
22 Total Sales
-

Buyer's Agent in 2025
Kerry Moore
Lamacchia Realty, Inc.
(857) 205-9438
11 Total Sales
-

Seller's Agent in 2022
Kim Powers
Coldwell Banker Realty - Milton
(617) 571-0700
2 in this area
95 Total Sales
Map
Source: MLS Property Information Network (MLS PIN)
MLS Number: 72990766
APN: SBOS-000000-000006-003358-000006
- 12 I St Unit 1
- 14 I St Unit 7
- 618 E 2nd St Unit 2
- 54 I St
- 531-533 E 2nd St Unit 202
- 9-11 Linley Terrace Unit 2
- 1 Schrepel Place
- 550 E 3rd St
- 515 E 2nd St Unit 204
- 515 E 2nd St Unit 206
- 191 K St Unit parking 7
- 428-432 E 3rd St
- 26 Emerson St
- 202 K St Unit 4
- 16 Emerson St Unit 1
- 571 E 3rd St
- 565 E Broadway
- 561 E Broadway Unit 561
- 559 E Broadway Unit 559
- 616 E 4th St Unit 404
