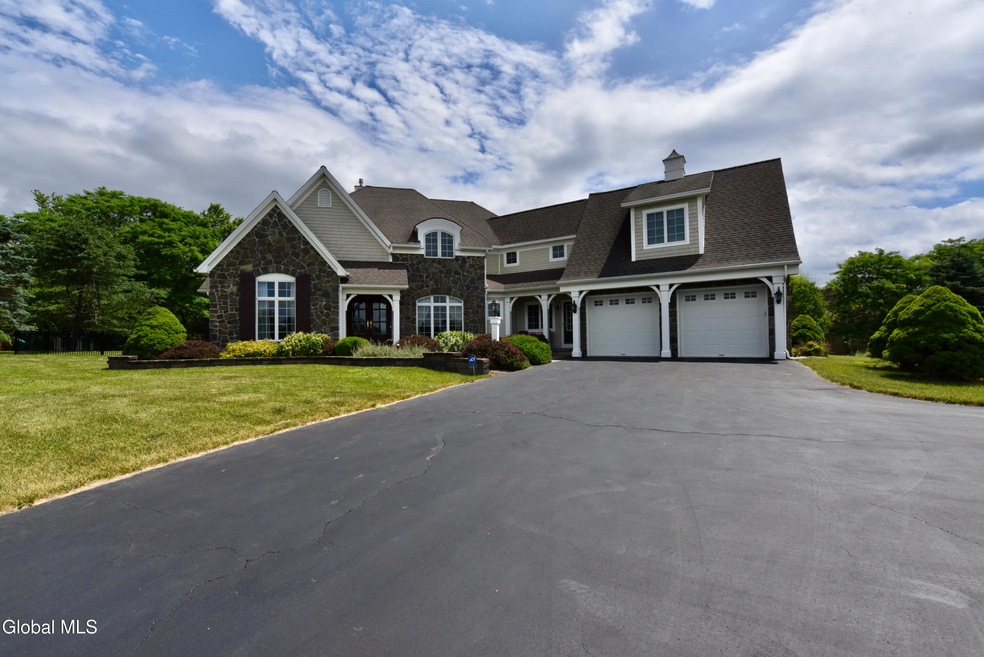
12 Indian Pipe Dr Wynantskill, NY 12198
Estimated payment $6,039/month
Highlights
- Custom Home
- View of Trees or Woods
- Private Lot
- Bell Top School Rated A
- 1.59 Acre Lot
- Cathedral Ceiling
About This Home
Come home to this gorgeous custom craftsman, just minutes to Albany, but with all of the privacy and tranquility you expect in a rural location! Entertain family and friends with ease in this spacious, upgraded home. The family room - with a wall of windows that overlooks the backyard - is a fantastic place to host gatherings. The expansive main floor primary bedroom has a lovely seating area, large ensuite, and custom walk-in closet. The main floor office (converted to a nursery for convenience) is perfect for anyone working from home. Upstairs, there are two large bedrooms, each with custom built-ins. There is a 4th bedroom (with its own staircase & full ensuite) that can serve many purposes - home gym, media room, in-law suite, additional bedroom or home office - so many possibilities!
Home Details
Home Type
- Single Family
Est. Annual Taxes
- $13,735
Year Built
- Built in 2004 | Remodeled
Lot Details
- 1.59 Acre Lot
- Gated Home
- Back Yard Fenced
- Landscaped
- Private Lot
- Level Lot
- Cleared Lot
Parking
- 2 Car Attached Garage
- Garage Door Opener
- Driveway
- Off-Street Parking
Property Views
- Woods
- Mountain
Home Design
- Custom Home
- Craftsman Architecture
- Contemporary Architecture
- Stone Siding
- Vinyl Siding
- Asphalt
Interior Spaces
- 3,041 Sq Ft Home
- Built-In Features
- Chair Railings
- Crown Molding
- Tray Ceiling
- Cathedral Ceiling
- Paddle Fans
- Gas Fireplace
- Plantation Shutters
- Blinds
- French Doors
- Mud Room
- Family Room
- Dining Room
- Home Office
Kitchen
- Built-In Gas Oven
- Cooktop with Range Hood
- Microwave
- Dishwasher
- Kitchen Island
- Stone Countertops
- Disposal
Flooring
- Wood
- Carpet
- Tile
Bedrooms and Bathrooms
- 4 Bedrooms
- Primary Bedroom on Main
- Walk-In Closet
- Bathroom on Main Level
- Hydromassage or Jetted Bathtub
- Ceramic Tile in Bathrooms
Laundry
- Laundry Room
- Laundry on main level
- Dryer
- Washer
Basement
- Basement Fills Entire Space Under The House
- Sump Pump
Home Security
- Radon Detector
- Carbon Monoxide Detectors
- Fire and Smoke Detector
Outdoor Features
- Patio
- Exterior Lighting
Schools
- Bell Top Elementary School
- Columbia High School
Utilities
- Forced Air Heating and Cooling System
- Heating System Uses Natural Gas
- Underground Utilities
- 200+ Amp Service
- High Speed Internet
- Cable TV Available
Community Details
- No Home Owners Association
Listing and Financial Details
- Legal Lot and Block 74.000 / 1
- Assessor Parcel Number 383200 134.2-1-74
Map
Home Values in the Area
Average Home Value in this Area
Tax History
| Year | Tax Paid | Tax Assessment Tax Assessment Total Assessment is a certain percentage of the fair market value that is determined by local assessors to be the total taxable value of land and additions on the property. | Land | Improvement |
|---|---|---|---|---|
| 2024 | $8,089 | $115,000 | $13,800 | $101,200 |
| 2023 | $16,161 | $115,000 | $13,800 | $101,200 |
| 2022 | $15,411 | $115,000 | $13,800 | $101,200 |
| 2021 | $17,034 | $115,000 | $13,800 | $101,200 |
| 2020 | $15,624 | $115,000 | $13,800 | $101,200 |
| 2019 | $15,804 | $135,000 | $13,800 | $121,200 |
| 2018 | $15,804 | $135,000 | $13,800 | $121,200 |
| 2017 | $16,154 | $149,600 | $13,800 | $135,800 |
| 2016 | $16,310 | $149,600 | $13,800 | $135,800 |
| 2015 | -- | $149,600 | $13,800 | $135,800 |
| 2014 | -- | $149,600 | $13,800 | $135,800 |
Property History
| Date | Event | Price | Change | Sq Ft Price |
|---|---|---|---|---|
| 07/17/2025 07/17/25 | Pending | -- | -- | -- |
| 07/10/2025 07/10/25 | For Sale | $899,900 | +5.9% | $296 / Sq Ft |
| 07/18/2022 07/18/22 | Sold | $850,000 | 0.0% | $280 / Sq Ft |
| 05/27/2022 05/27/22 | Pending | -- | -- | -- |
| 05/25/2022 05/25/22 | For Sale | $850,000 | +11.8% | $280 / Sq Ft |
| 05/20/2020 05/20/20 | Sold | $760,000 | 0.0% | $217 / Sq Ft |
| 05/18/2020 05/18/20 | Pending | -- | -- | -- |
| 05/18/2020 05/18/20 | For Sale | $760,000 | -- | $217 / Sq Ft |
Purchase History
| Date | Type | Sale Price | Title Company |
|---|---|---|---|
| Warranty Deed | -- | None Available | |
| Warranty Deed | $850,000 | None Available | |
| Warranty Deed | $760,000 | Misc Company |
Mortgage History
| Date | Status | Loan Amount | Loan Type |
|---|---|---|---|
| Previous Owner | $765,000 | Purchase Money Mortgage | |
| Previous Owner | $608,000 | Purchase Money Mortgage |
Similar Homes in Wynantskill, NY
Source: Global MLS
MLS Number: 202521371
APN: 3200-134.2-1-74
- 18 Indian Pipe Dr
- 491 Snyders Lake Rd
- 30 Indian Pipe Dr
- 8 Tansey Ct
- 3 Audrey Ln
- 361 Winter Street Extension
- 102 Royale Ct
- 902 Royale Ct
- 11 Jordan Point Dr
- 20 Woodland Hill Rd
- 30 Kent Place
- 10 Burns Ave
- 1512 Hampton Place Blvd
- 246 Pershing Ave
- 2 Nicholas Ave
- 4441 Ny Highway 43
- 5 Hosford Ave
- 434 N Greenbush Rd
- 7 Kimberly Cir
- 40 Bloomingrove Dr






