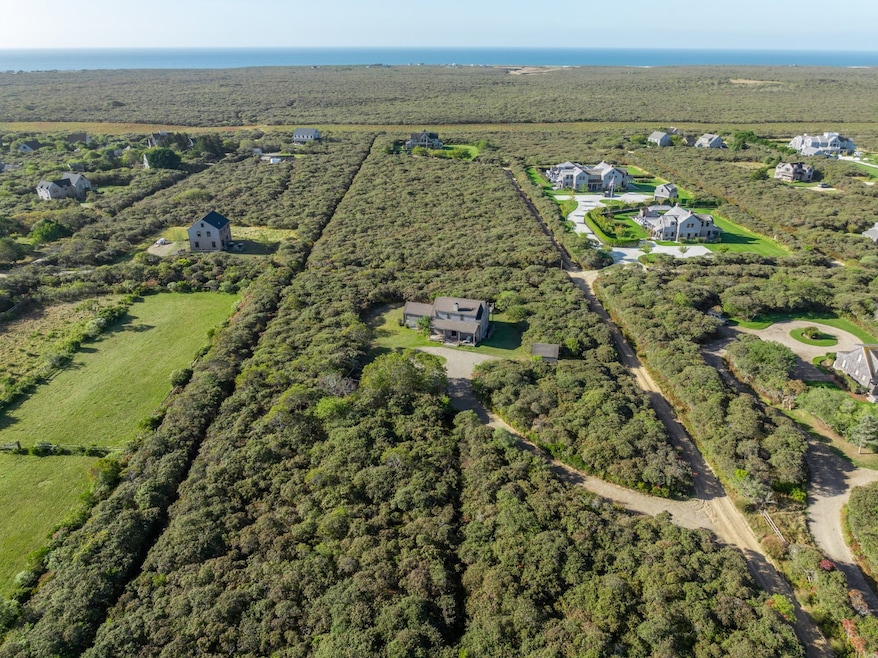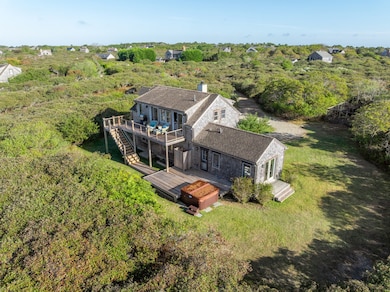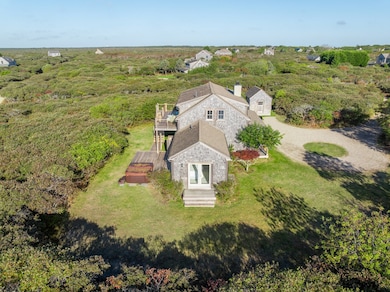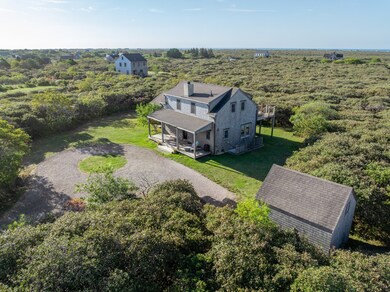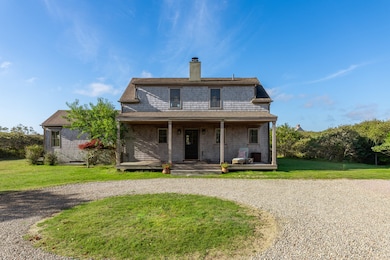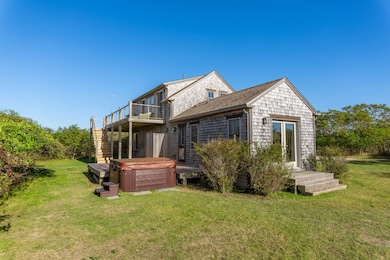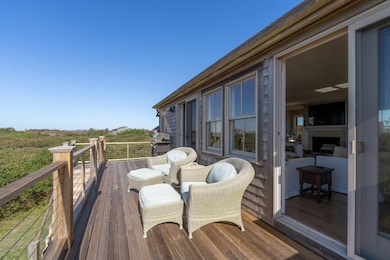12 Ipswich St Nantucket, MA 02554
Estimated payment $18,499/month
Highlights
- Ocean View
- 2.02 Acre Lot
- Deck
About This Home
Set on over two acres in a serene Tom Nevers estate area, this exceptional property offers sweeping views of conservation land and the Atlantic Ocean beyond. The future owner will benefit from the potential for an 8+ bedroom I/A septic system and up to 3,650 square feet of allowable footprint—translating to more than 9,000 square feet of conditioned living space. With ample room for a pool, tennis court, sport court, and outbuildings, the site presents an ideal canvas to create a true Nantucket estate, as others nearby have already done. The property currently features a charming three-bedroom, three-bath home built in 2008. Tucked near the end of a quiet road, the residence offers a peaceful and private setting. The reverse-story floor plan includes all three en suite bedrooms on the first level, while the open-concept living, dining, and kitchen areas span the light-filled second floor. Enjoy sunsets from the back deck or use this home as your launch point for exploring all Nantucket has to offer—either way, this is a rare opportunity to settle into something special.
Home Details
Home Type
- Single Family
Year Built
- Built in 2008
Lot Details
- 2.02 Acre Lot
- Property is zoned LUG3
Interior Spaces
- 1,716 Sq Ft Home
- Ocean Views
Bedrooms and Bathrooms
- 3 Main Level Bedrooms
- 3 Full Bathrooms
Outdoor Features
- Deck
Utilities
- Well
- Septic Tank
- Cable TV Available
Listing and Financial Details
- Tax Lot portion of Lots 1-80
- Assessor Parcel Number 162
Map
Home Values in the Area
Average Home Value in this Area
Property History
| Date | Event | Price | List to Sale | Price per Sq Ft |
|---|---|---|---|---|
| 08/04/2025 08/04/25 | Price Changed | $2,950,000 | -7.7% | $1,719 / Sq Ft |
| 05/16/2025 05/16/25 | For Sale | $3,195,000 | -- | $1,862 / Sq Ft |
Source: LINK
MLS Number: 91990
- 9 Green Hollow Rd
- 4 Berkley St
- 27 Longwood Dr
- 3 Whitetail Cir
- 20 Lyons Ln
- 24 Flintlock Rd
- 14 Flintlock Rd
- 31 Flintlock Rd
- 13 Parson Ln
- 27 Wigwam Rd
- 15 Lyford Rd
- 3 & 3A Reeds Way
- 1,3,&3A Reeds Way
- 1 Reeds Way
- 105 Low Beach Rd
- 1 Mcgarvey Way
- 318 Milestone Rd
- 17 Cannonbury Ln
- 40 Low Beach Rd
- 42 Main St
- 30 Devon St Unit The Big Dip
- 30 Devon St Unit Little Dip
- 30 Devon St Unit The Dips
- 30 Devon Street - Little Dip
- 30 Devon Street - Big Dip
- 30 Devon Street - Full Compound
- 28 Bosworth Rd
- 15 N Beach St
- 7 Packet Dr
- 44 Main St
- 14 Black Fish Ln
- 10 Moxey Pond Rd
- 17 Burnell St
- 21 Mckinley Ave
- 7 Bank St
- 30 Madequecham Valley Rd
- 63 Baxter Rd
- 75 Baxter Rd
- 153 Polpis Rd
- 37 Quaise Rd
