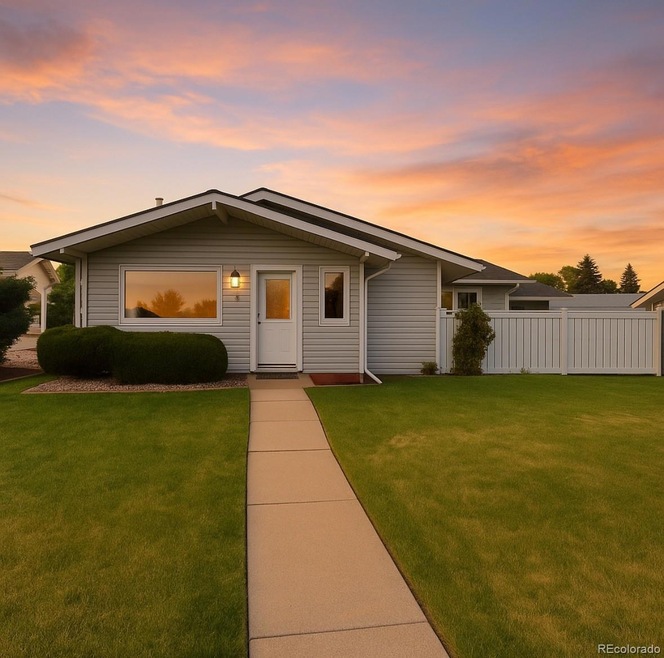
12 Irene Ct Broomfield, CO 80020
Ridgeview Heights NeighborhoodHighlights
- Fitness Center
- Primary Bedroom Suite
- Clubhouse
- Senior Community
- Estate
- Sauna
About This Home
As of July 2025Welcome to Gate 'N Green – Broomfield's Premier 55+ Gated Patio Home Community!
This beautifully maintained 2-bedroom, 2-bathroom home with an attached 2-car garage offers comfort, convenience, and a vibrant lifestyle. Thoughtfully updated with fresh carpet, new paint throughout most of the home, a refreshed primary bathroom, newer windows, and modern light fixtures, this home is truly move-in ready. The new HVAC and A/C units, updated siding, and a newer fireplace ensure additional peace of mind for the new homeowner.
Situated on a spacious lot with lush green lawn (largely maintained by the HOA), raspberry bushes, and the large covered patio making for a great oasis - perfect for relaxing or entertaining outdoors.
Gate 'N Green is a self-managed, active adult community designed to keep HOA dues low while fostering a strong sense of connection among residents. Community amenities include an indoor pool, fitness center, game room, walking paths, a sauna, and a full calendar of social activities.
Bonus: Affordable onsite RV parking is available exclusively to residents—offering excellent value and convenience (based on availability).
Don’t miss this opportunity to enjoy low-maintenance living in one of Broomfield’s most beloved 55+ neighborhoods!
Last Agent to Sell the Property
Compass - Denver Brokerage Phone: 303-250-7346 License #100075634 Listed on: 07/09/2025

Home Details
Home Type
- Single Family
Est. Annual Taxes
- $1,512
Year Built
- Built in 1979
Lot Details
- 4,704 Sq Ft Lot
- Partially Fenced Property
- Front and Back Yard Sprinklers
- Property is zoned R-1-PUD
HOA Fees
- $175 Monthly HOA Fees
Parking
- 2 Car Attached Garage
Home Design
- Estate
- Composition Roof
Interior Spaces
- 1,118 Sq Ft Home
- 1-Story Property
- Ceiling Fan
- Gas Fireplace
- Living Room with Fireplace
- Dining Room
- Crawl Space
Kitchen
- Oven
- Cooktop
- Dishwasher
- Laminate Countertops
Flooring
- Laminate
- Concrete
- Vinyl
Bedrooms and Bathrooms
- 2 Main Level Bedrooms
- Primary Bedroom Suite
- Walk-In Closet
Laundry
- Laundry Room
- Dryer
- Washer
Home Security
- Carbon Monoxide Detectors
- Fire and Smoke Detector
Schools
- Kohl Elementary School
- Aspen Creek K-8 Middle School
- Broomfield High School
Additional Features
- Covered patio or porch
- Forced Air Heating and Cooling System
Listing and Financial Details
- Exclusions: Personal belongings
- Assessor Parcel Number R1062249
Community Details
Overview
- Senior Community
- Association fees include ground maintenance, recycling, snow removal, trash
- Gate N' Green Association, Phone Number (303) 469-3647
- Gate N Green Subdivision
- Community Parking
- Seasonal Pond
Amenities
- Sauna
- Clubhouse
Recreation
- Fitness Center
- Community Pool
- Community Spa
- Park
- Trails
Ownership History
Purchase Details
Purchase Details
Purchase Details
Purchase Details
Similar Homes in Broomfield, CO
Home Values in the Area
Average Home Value in this Area
Purchase History
| Date | Type | Sale Price | Title Company |
|---|---|---|---|
| Deed | $125,000 | -- | |
| Deed | $76,500 | -- | |
| Deed | $61,300 | -- | |
| Deed | $698,900 | -- |
Property History
| Date | Event | Price | Change | Sq Ft Price |
|---|---|---|---|---|
| 07/30/2025 07/30/25 | Sold | $485,000 | 0.0% | $434 / Sq Ft |
| 07/09/2025 07/09/25 | For Sale | $485,000 | -- | $434 / Sq Ft |
Tax History Compared to Growth
Tax History
| Year | Tax Paid | Tax Assessment Tax Assessment Total Assessment is a certain percentage of the fair market value that is determined by local assessors to be the total taxable value of land and additions on the property. | Land | Improvement |
|---|---|---|---|---|
| 2025 | $1,512 | $25,680 | $7,660 | $18,020 |
| 2024 | $1,512 | $22,840 | $6,600 | $16,240 |
| 2023 | $1,509 | $27,510 | $7,950 | $19,560 |
| 2022 | $1,295 | $20,350 | $6,140 | $14,210 |
| 2021 | $1,288 | $20,930 | $6,320 | $14,610 |
| 2020 | $1,139 | $19,260 | $5,580 | $13,680 |
| 2019 | $1,137 | $19,400 | $5,620 | $13,780 |
| 2018 | $941 | $17,170 | $4,800 | $12,370 |
| 2017 | $927 | $18,990 | $5,310 | $13,680 |
| 2016 | $752 | $15,930 | $5,310 | $10,620 |
| 2015 | $726 | $13,680 | $5,310 | $8,370 |
| 2014 | $637 | $13,680 | $5,310 | $8,370 |
Agents Affiliated with this Home
-

Seller's Agent in 2025
Christie Lanyon
Compass - Denver
(303) 250-7346
1 in this area
47 Total Sales
-

Buyer's Agent in 2025
Rebecca Atencio
Keller Williams Realty Downtown LLC
(720) 936-6927
1 in this area
69 Total Sales
Map
Source: REcolorado®
MLS Number: 6334356
APN: 1575-26-1-11-003
- 30 Douglas Dr N
- 40 Walter Way
- 46 Douglas Dr S
- 16 Scott Dr N
- 53 Douglas Dr S
- 20 Scott Dr N
- 23 Scott Dr N
- 14 N Douglas Dr
- 42 Scott Dr S
- 17 Carla Cir
- 114 E 14th Ct
- 37 E 14th Place
- 1606 Iris St
- 1380 Holly Dr E
- 1490 Saint Andrews Dr
- 146 Keystone Trail
- 147 Keystone Trail
- 1175 Oakhurst Dr
- 1313 Iris Cir
- 1236 Sequerra St Unit D






