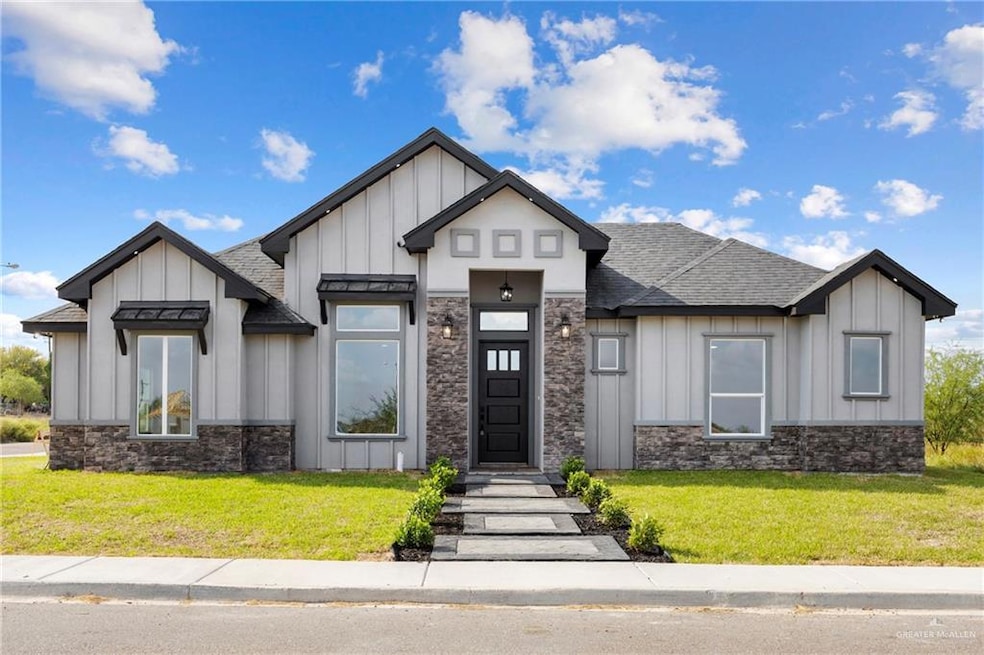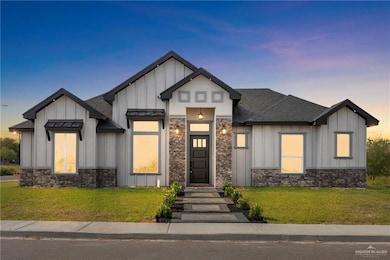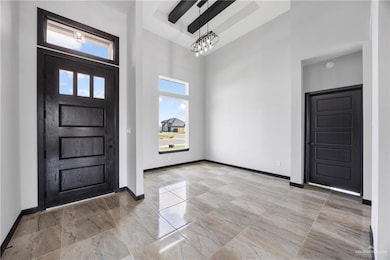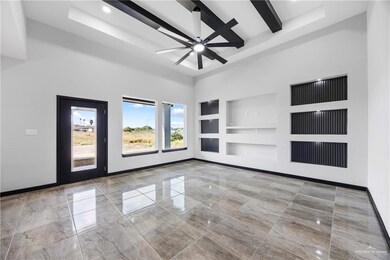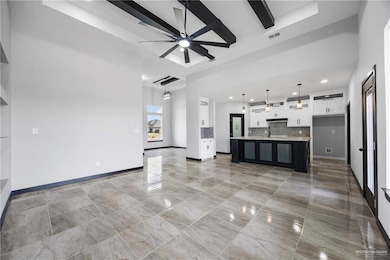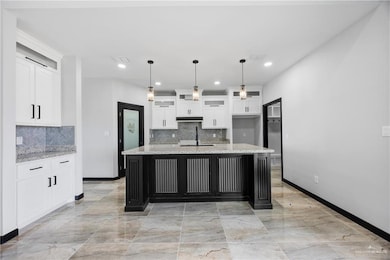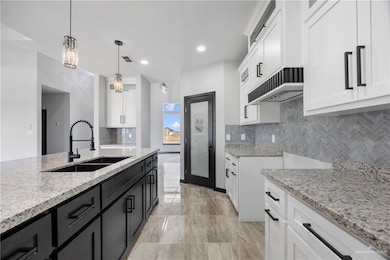12 James St Rio Grande City, TX 78582
Estimated payment $1,551/month
3
Beds
2
Baths
1,764
Sq Ft
$162
Price per Sq Ft
Highlights
- Corner Lot
- Granite Countertops
- Covered Patio or Porch
- High Ceiling
- No HOA
- 1 Car Attached Garage
About This Home
Modern Farmhouse on a prime corner lot. This stunning new construction 3bed 2bath home features a grand stamped concrete entry walk, step into high ceilings.The living spaces are enhanced by oversized windows bringing in natural light to the elegant interior finishes. Each bedroom offers it's own spacious walk-in closet. Ideally located minutes from the expressway, this home blends luxury, and everyday convenience. Schedule your showing today!
Home Details
Home Type
- Single Family
Est. Annual Taxes
- $549
Year Built
- Built in 2025
Lot Details
- 9,583 Sq Ft Lot
- Corner Lot
- Sprinkler System
Parking
- 1 Car Attached Garage
- Side Facing Garage
Home Design
- Slab Foundation
- Composition Shingle Roof
- Stucco
- Stone
Interior Spaces
- 1,764 Sq Ft Home
- 1-Story Property
- High Ceiling
- Ceiling Fan
- Entrance Foyer
- Porcelain Tile
- Granite Countertops
Bedrooms and Bathrooms
- 3 Bedrooms
- Walk-In Closet
- 2 Full Bathrooms
- Dual Vanity Sinks in Primary Bathroom
- Shower Only
Laundry
- Laundry Room
- Washer and Dryer Hookup
Home Security
- Home Security System
- Fire and Smoke Detector
Schools
- Alto Bonito Elementary School
- Grulla Middle School
- Grulla High School
Utilities
- Central Heating and Cooling System
- Electric Water Heater
Additional Features
- Energy-Efficient Thermostat
- Covered Patio or Porch
Community Details
- No Home Owners Association
- Tierra Santa Estates Subdivision
Listing and Financial Details
- Assessor Parcel Number 170350000007000000000
Map
Create a Home Valuation Report for This Property
The Home Valuation Report is an in-depth analysis detailing your home's value as well as a comparison with similar homes in the area
Home Values in the Area
Average Home Value in this Area
Tax History
| Year | Tax Paid | Tax Assessment Tax Assessment Total Assessment is a certain percentage of the fair market value that is determined by local assessors to be the total taxable value of land and additions on the property. | Land | Improvement |
|---|---|---|---|---|
| 2024 | $549 | $23,960 | $23,960 | $0 |
| 2023 | $435 | $19,170 | $19,170 | $0 |
| 2022 | $490 | $19,170 | $19,170 | $0 |
Source: Public Records
Property History
| Date | Event | Price | List to Sale | Price per Sq Ft |
|---|---|---|---|---|
| 11/21/2025 11/21/25 | For Sale | $285,000 | -- | $162 / Sq Ft |
Source: Greater McAllen Association of REALTORS®
Source: Greater McAllen Association of REALTORS®
MLS Number: 487549
APN: 17035-00000-07000-000000
Nearby Homes
- 9 James St
- 216 Nazareth St
- 16 Ephraim St
- 105 Elias Lopez Blvd
- 0000 N Fm 2360 Rd N
- 627 Toppenish St
- 0000 Toppenish St
- 537 Benito St
- 4 Venado Dr
- 11 El Venadito Ln
- 508 N El Paisano Rd
- 142 Ala Blanca St
- 186 Benwood Rd
- 564 N La Paloma St
- TBD El Paisano Rd
- 174 Rincon St
- 0000 Olmito Rd
- 7020 Ponderosa Ln
- 105 Ponderosa Loop
- Brandon Plan at Longleaf Village
- 224 N La Paloma St
- 144 Redwood Rd Unit 2
- 12 Chaparral St Unit Chaparral Apartments
- 5322 Vision St Unit A
- 5325 Vision St Unit B
- 5333 Vision St
- 5335 Vision St
- 5325 Vision St Unit C
- 5335 Vision St Unit B
- 5325 Vision St Unit A
- 5304 Vision St Unit B
- 5304 Vision St Unit A
- 5311 Vision St Unit 1,2,3
- 5309 Vision St Unit 1,2,3
- 1038 Yellow Hammer St
- 41786 W Expressway 83
- 41786 W Expy 83
- 420 3 1 2 St
- 424 3 1 2 St
- 446 W 5th St
