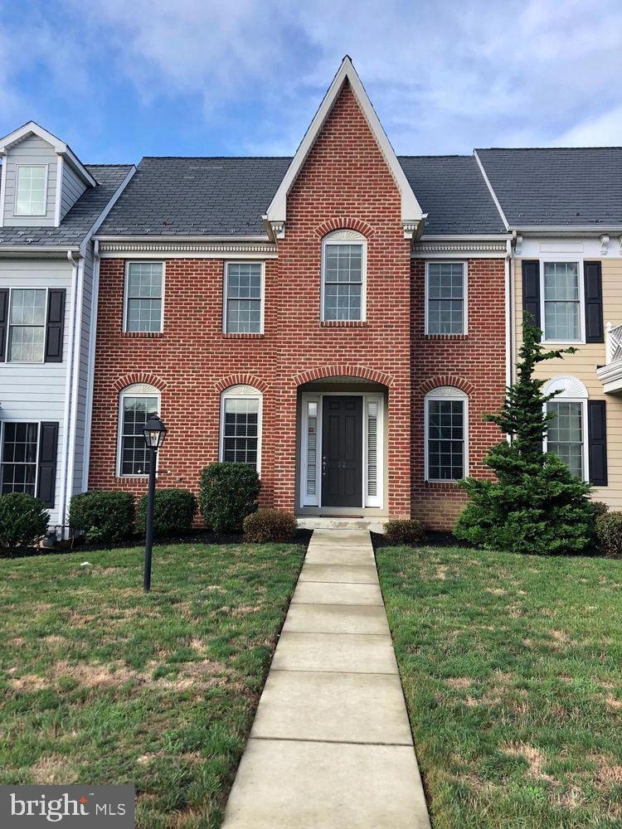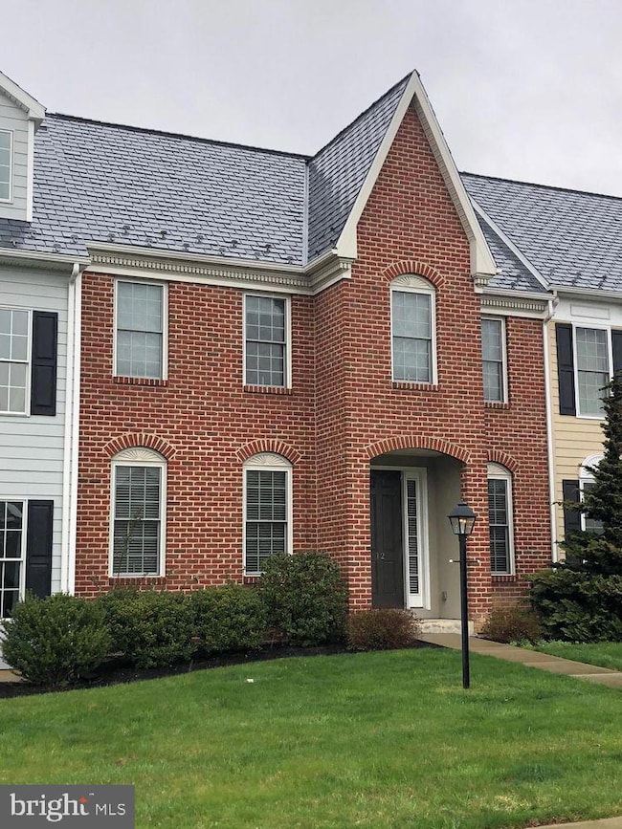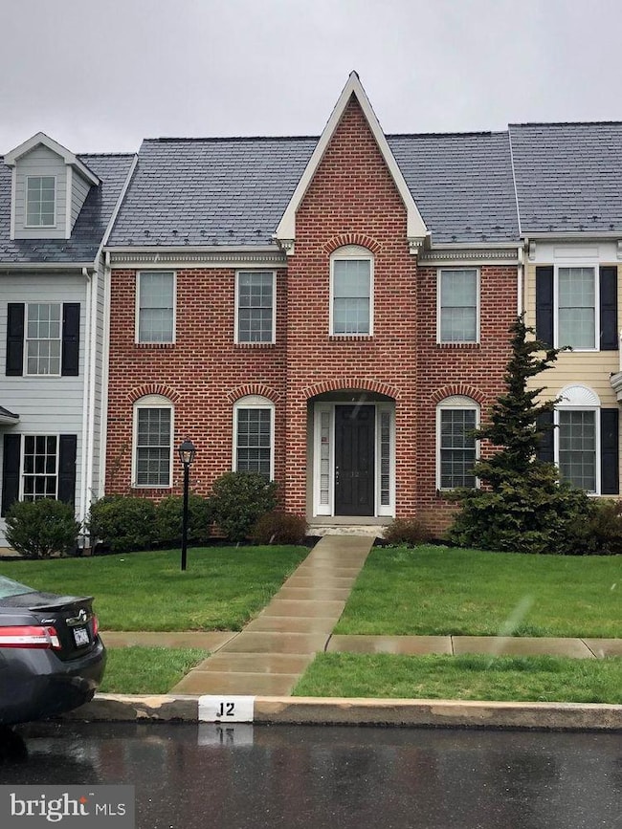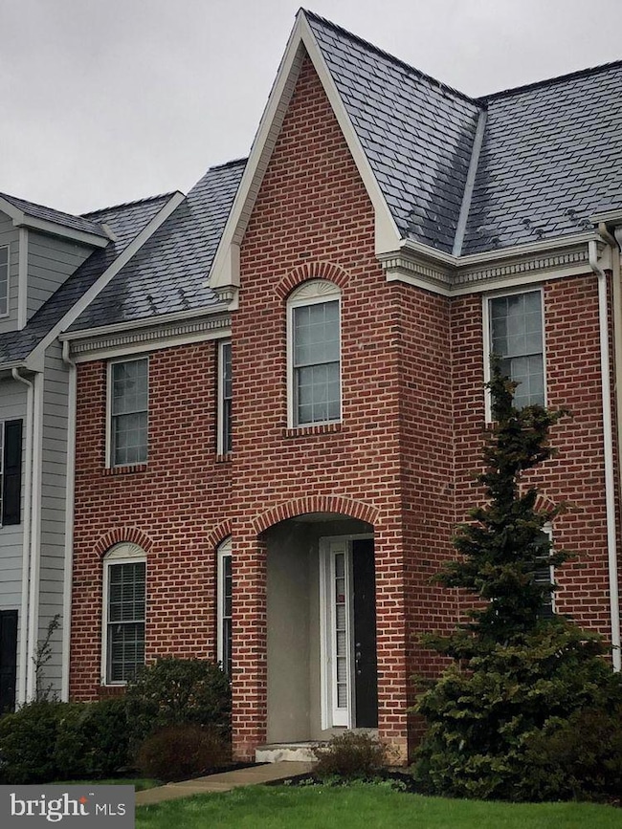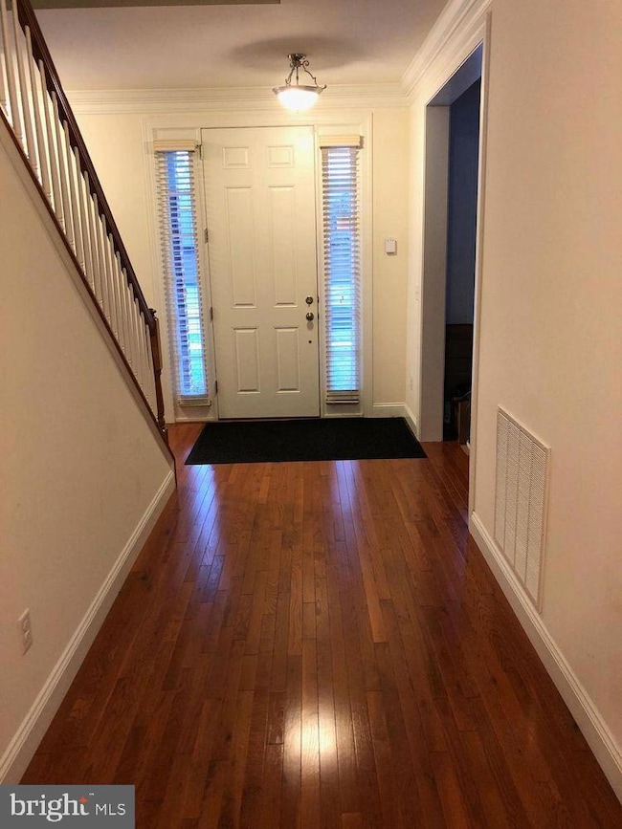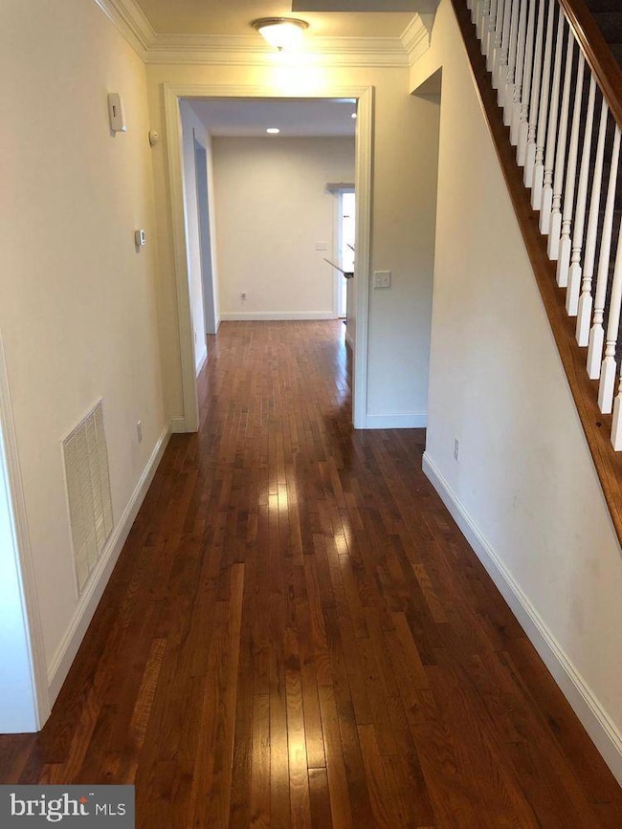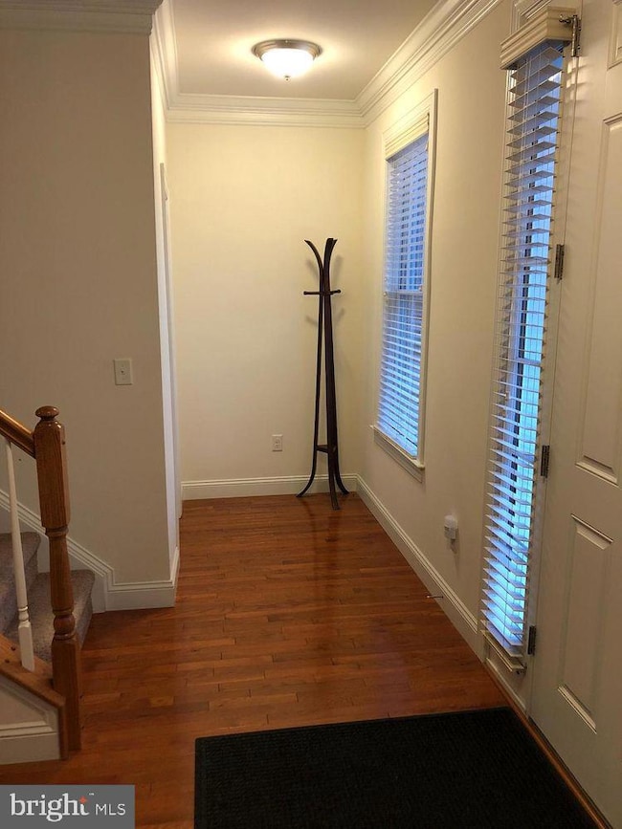12 Jamestown Square Mechanicsburg, PA 17050
Hampden NeighborhoodHighlights
- Federal Architecture
- Wood Flooring
- 3 Car Detached Garage
- Hampden Elementary School Rated A
- Formal Dining Room
- Porch
About This Home
12 Jamestown Sq, Mechanicsburg PA 17050 is a Town home with 2,284 Sq Ft is available for rent from 01/03/2026. Make this gem your new home! 3 bedrooms, 2.5 baths, 3 car garage, full basement, lovely wood floors, fantastic kitchen w/upgraded granite counter-top, All stainless steel appliances. Natural gas forced air heat w CAC. Enjoy the rear enclosed courtyard. Cumberland Valley Schools in Hampden Twp. Lots of space and the location is centralized, close to shopping, dining, highways, schools, and recreation. Tenant is responsible for Electricity, Sewage/Trash, Water, Gas, High-speed Internet Ready, Lawn Care included in rent, Security deposit and First Month Rent due at signing, No smoking allowed.
Listing Agent
(717) 319-8689 svreal9@gmail.com Cavalry Realty LLC Listed on: 11/03/2025
Townhouse Details
Home Type
- Townhome
Est. Annual Taxes
- $3,946
Year Built
- Built in 2013
HOA Fees
- $210 Monthly HOA Fees
Parking
- 3 Car Detached Garage
- Rear-Facing Garage
Home Design
- Federal Architecture
- Brick Exterior Construction
- Architectural Shingle Roof
- Stick Built Home
Interior Spaces
- Property has 2 Levels
- Ceiling height of 9 feet or more
- Double Pane Windows
- Window Treatments
- Living Room
- Formal Dining Room
Kitchen
- Gas Oven or Range
- Stove
- Microwave
- Dishwasher
- Kitchen Island
- Disposal
Flooring
- Wood
- Carpet
- Vinyl
Bedrooms and Bathrooms
- 3 Bedrooms
- En-Suite Bathroom
- Walk-In Closet
Laundry
- Laundry on main level
- Dryer
- Washer
Unfinished Basement
- Basement Fills Entire Space Under The House
- Interior Basement Entry
Home Security
Outdoor Features
- Patio
- Porch
Schools
- Hampden Elementary School
- Cumberland Valley High School
Utilities
- Forced Air Heating and Cooling System
- 200+ Amp Service
- Electric Water Heater
Additional Features
- More Than Two Accessible Exits
- Energy-Efficient Windows
Listing and Financial Details
- Residential Lease
- Security Deposit $2,295
- Tenant pays for electricity, gas, heat, hot water, insurance, pest control, sewer, trash removal, all utilities, water
- The owner pays for common area maintenance, heater maintenance contract, association fees, sewer maintenance
- 12-Month Min and 24-Month Max Lease Term
- Available 1/3/26
- Assessor Parcel Number 10-19-1604-152-U12
Community Details
Overview
- Association fees include common area maintenance, exterior building maintenance, reserve funds
- Jamestown Square Subdivision
Pet Policy
- Pets allowed on a case-by-case basis
Security
- Fire and Smoke Detector
Map
Source: Bright MLS
MLS Number: PACB2048266
APN: 10-19-1604-152-U12
- 19 Devonshire Square
- 48 Devonshire Square
- 19 Kensington Square
- 35 Kensington Square
- 37 Devonshire Square
- 42 Kensington Square
- 6206 Westover Dr
- 21 Skyport Rd
- 6223 Stanford Ct
- 503 Quail Ct
- 6226 Charing Cross
- 6205 Galleon Dr
- 6207 Galleon Dr
- 480 Francis Dr
- 5221 Meadowbrook Dr
- 133 Coopers Hawk Dr
- 5106 Erbs Bridge Rd
- 5256 Strathmore Dr
- 6300 Neha Dr
- 2 Freedom Ct
- 439 Galleon Dr
- 6203 Galleon Dr
- 305 Antilles Ct
- 311 Mercury Dr
- 150 Copperleaf Dr
- 6455 Creekbend Dr
- 7117 Salem Park Cir
- 133 Pickering Ln
- 105 St Johns Church Rd
- 4101 Club House Dr
- 53 Sample Bridge Rd
- 4800 Charles Rd Unit E
- 5185 Winthrop Ave
- 4341 Carlisle Pike Unit C4
- 4341 Carlisle Pike Unit C7
- 4832 E Trindle Rd Unit 4
- 821 Admiral's Quay Dr
- 823 Admiral's Quay Dr
- 4225 Roth Ln Unit 113
- 4225 Roth Ln Unit 104
