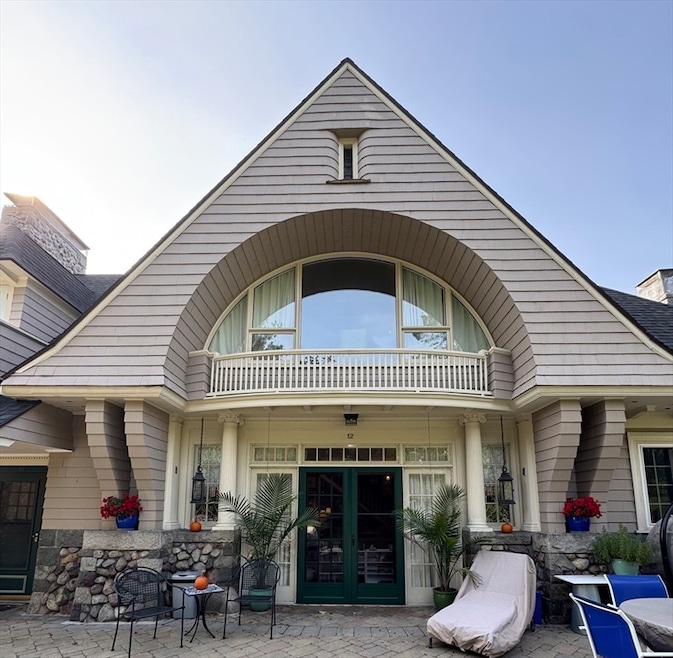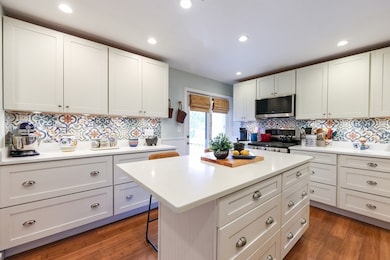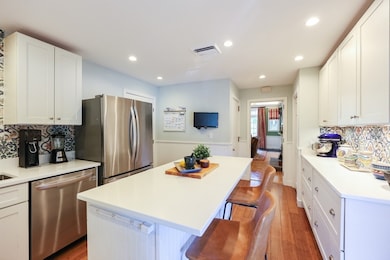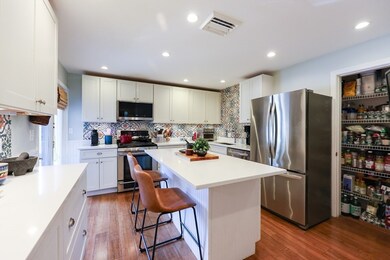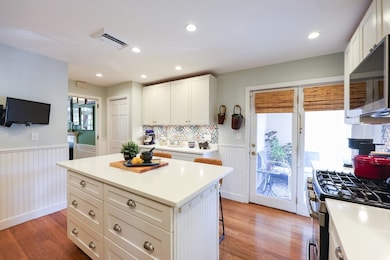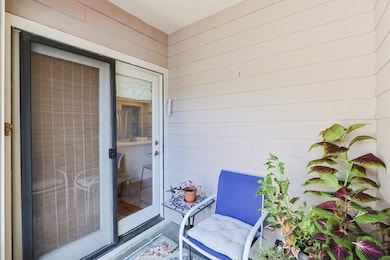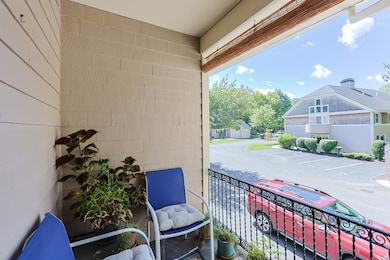12 Jasper Ln Unit 12 Randolph, MA 02368
North Randolph NeighborhoodEstimated payment $4,303/month
Highlights
- Golf Course Community
- Open Floorplan
- Vaulted Ceiling
- Medical Services
- Property is near public transit
- Post and Beam
About This Home
Showstopping Townhome combines history, style, & modern comfort in one unforgettable package! Once a historic Carriage House, this residence has been thoughtfully transformed to offer modern conveniences while preserving the timeless post-and-beam character of yesteryear. Step inside & enjoy soaring ceilings, French Doors, hrdwd flrs, & open flr plan designed for today’s lifestyle. Renovated kitchen features crisp white cabinetry, quartz counters, & direct access to your private balcony—Perfect for morning coffee or evening relaxation. Upstairs, you’ll find two spacious bedrooms, including a sun-filled primary suite - high ceilings - dramatic arched window overlooking the patio & garden below. Remodeled tiled bath w/ a walk-in shower completes the 2nd floor. Lower level adds even more versatility w/ bonus living space & laundry area. Deeded parking includes a 1 car garage & 1 parking spot, plus ample guest parking! W/i minutes to public transportation, commuter rail & major highways!
Townhouse Details
Home Type
- Townhome
Est. Annual Taxes
- $5,965
Year Built
- Built in 1987 | Remodeled
HOA Fees
- $403 Monthly HOA Fees
Parking
- 1 Car Attached Garage
- Tuck Under Parking
- Tandem Parking
- Garage Door Opener
- Guest Parking
- Off-Street Parking
- Deeded Parking
- Assigned Parking
Home Design
- Post and Beam
- Entry on the 1st floor
- Shingle Roof
Interior Spaces
- 3-Story Property
- Open Floorplan
- Crown Molding
- Beamed Ceilings
- Tray Ceiling
- Vaulted Ceiling
- Ceiling Fan
- Recessed Lighting
- Decorative Lighting
- Light Fixtures
- Insulated Windows
- Picture Window
- French Doors
- Family Room with Fireplace
- Home Office
- Basement
- Laundry in Basement
Kitchen
- Stove
- Range
- Microwave
- Dishwasher
- Stainless Steel Appliances
- Kitchen Island
- Solid Surface Countertops
- Disposal
Flooring
- Wood
- Wall to Wall Carpet
- Ceramic Tile
Bedrooms and Bathrooms
- 2 Bedrooms
- Primary bedroom located on second floor
- Walk-In Closet
- 2 Full Bathrooms
- Bidet
- Separate Shower
- Linen Closet In Bathroom
Laundry
- Dryer
- Washer
Outdoor Features
- Balcony
- Patio
Location
- Property is near public transit
- Property is near schools
Schools
- Randolph High School
Utilities
- Forced Air Heating and Cooling System
- 1 Cooling Zone
- 1 Heating Zone
- Heating System Uses Natural Gas
- Water Treatment System
- High Speed Internet
Listing and Financial Details
- Assessor Parcel Number M:45 B:A L:01112,211542
Community Details
Overview
- Association fees include sewer, insurance, maintenance structure, road maintenance, ground maintenance, snow removal
- 40 Units
- Jasper Lane Condominium Community
Amenities
- Medical Services
- Common Area
- Shops
- Coin Laundry
Recreation
- Golf Course Community
- Tennis Courts
- Community Pool
- Park
- Jogging Path
- Bike Trail
Pet Policy
- Call for details about the types of pets allowed
Map
Home Values in the Area
Average Home Value in this Area
Tax History
| Year | Tax Paid | Tax Assessment Tax Assessment Total Assessment is a certain percentage of the fair market value that is determined by local assessors to be the total taxable value of land and additions on the property. | Land | Improvement |
|---|---|---|---|---|
| 2025 | $5,965 | $513,800 | $0 | $513,800 |
| 2024 | $6,107 | $533,400 | $0 | $533,400 |
| 2023 | $5,313 | $439,800 | $0 | $439,800 |
| 2022 | $4,918 | $361,600 | $0 | $361,600 |
| 2021 | $5,108 | $345,600 | $0 | $345,600 |
| 2020 | $5,126 | $343,800 | $0 | $343,800 |
| 2019 | $4,994 | $333,400 | $0 | $333,400 |
| 2018 | $4,356 | $274,300 | $0 | $274,300 |
| 2017 | $4,454 | $275,300 | $0 | $275,300 |
| 2016 | $5,480 | $315,100 | $0 | $315,100 |
| 2015 | $5,356 | $295,900 | $0 | $295,900 |
Property History
| Date | Event | Price | List to Sale | Price per Sq Ft | Prior Sale |
|---|---|---|---|---|---|
| 10/06/2025 10/06/25 | Price Changed | $650,000 | -7.1% | $283 / Sq Ft | |
| 09/05/2025 09/05/25 | For Sale | $699,900 | +174.5% | $305 / Sq Ft | |
| 07/10/2015 07/10/15 | Sold | $255,000 | 0.0% | $122 / Sq Ft | View Prior Sale |
| 06/13/2015 06/13/15 | Off Market | $255,000 | -- | -- | |
| 05/26/2015 05/26/15 | For Sale | $259,900 | -- | $124 / Sq Ft |
Purchase History
| Date | Type | Sale Price | Title Company |
|---|---|---|---|
| Not Resolvable | $255,000 | -- | |
| Deed | $295,000 | -- | |
| Deed | $269,900 | -- | |
| Deed | $130,000 | -- | |
| Deed | $114,900 | -- |
Mortgage History
| Date | Status | Loan Amount | Loan Type |
|---|---|---|---|
| Open | $229,900 | New Conventional | |
| Previous Owner | $295,000 | Purchase Money Mortgage | |
| Previous Owner | $256,405 | Purchase Money Mortgage | |
| Previous Owner | $109,250 | Purchase Money Mortgage | |
| Previous Owner | $103,400 | Purchase Money Mortgage |
Source: MLS Property Information Network (MLS PIN)
MLS Number: 73426920
APN: RAND-000045-A000000-001112
- 440 N Main St Unit F
- 440 N Main St Unit F
- 22 Nelson Dr Unit 3E
- 84 Pleasant St Unit 3
- 100 Liberty Place
- 47 Cottage St Unit 2
- 19 Highland Ave
- 41 Highland Ave
- 54 Bridle Path Cir
- 8 Robert Rd
- 8 Regina Rd Unit A
- 6 Francis Dr
- 113 Highland Ave Unit 115
- 2 Chestnut W
- 10-30 Reed St
- 9 Bay Dr
- 27 Page Terrace
- 354 Pond St Unit 354
- 5 Pacella Park Dr
- 903 Granite St Unit B
