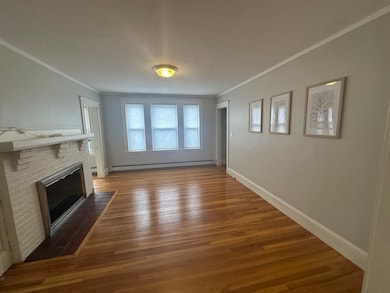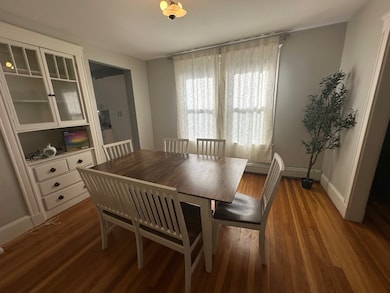12 Jeanette Ave Unit 1 Belmont, MA 02478
Waverley Square NeighborhoodHighlights
- Medical Services
- Deck
- 1 Fireplace
- Daniel Butler School Rated A+
- Property is near public transit
- 1-minute walk to Pequossette Park
About This Home
Welcome Home! Beautiful Waverley and Cushing Square area of Belmont! This updated 2-bedroom, 1-bath apartment is ideally located just steps from local shops, restaurants, and public transportation, including the MBTA commuter rail and bus routes like the 73 and 554 for quick access to Harvard Square and downtown Boston. The apartment features a modern kitchen with stainless steel appliances. A spacious dining room, a cozy fireplace living room, and a bright sunroom that works perfectly as a home office. You'll love the single-level layout with gleaming hardwood floors and details throughout. Enjoy evenings on your covered back deck overlooking an open backyard, perfect for relaxing after work. The unit also includes two assigned parking spaces and expansive storage in the full basement. Located in a residential neighborhood with convenient access to everything Belmont has to offer including Pequossette park, and conservation trails. Don’t miss out—reach out today to schedule a showing!
Property Details
Home Type
- Multi-Family
Year Built
- Built in 1930
Lot Details
- Near Conservation Area
Parking
- 2 Car Parking Spaces
Home Design
- Apartment
- Entry on the 1st floor
Interior Spaces
- 1,200 Sq Ft Home
- 1-Story Property
- 1 Fireplace
- Home Office
Kitchen
- Range
- Microwave
- Freezer
- Dishwasher
- Disposal
Bedrooms and Bathrooms
- 2 Bedrooms
- 1 Full Bathroom
Laundry
- Laundry on main level
- Dryer
- Washer
Outdoor Features
- Deck
- Outdoor Storage
Location
- Property is near public transit
- Property is near schools
Schools
- Butler Elementary School
- Cherney Middle School
- Belmont High School
Utilities
- No Cooling
- Heating System Uses Natural Gas
- Baseboard Heating
- High Speed Internet
Listing and Financial Details
- Security Deposit $1,450
- Rent includes water, sewer, trash collection, snow removal, gardener, extra storage, laundry facilities, parking
Community Details
Overview
- No Home Owners Association
Amenities
- Medical Services
- Common Area
- Shops
- Coin Laundry
Recreation
- Jogging Path
Pet Policy
- Call for details about the types of pets allowed
Map
Source: MLS Property Information Network (MLS PIN)
MLS Number: 73446791
- 88 Bartlett Ave
- 748 Belmont St
- 26 Ridge Rd
- 98 Carroll St Unit 98
- 2 Bartlett Ave Unit 1
- 18 Wilson Ave Unit 2
- 103 Harnden Ave Unit 103
- 50 Carroll St Unit 50
- 121 Channing Rd
- 59-61 Gilbert Rd
- 46 Hall Ave Unit 2
- 28 Whitney St
- 30 Merrill Rd
- 50 Hammond Rd
- 125 Trapelo Rd Unit 21
- 125 Trapelo Rd Unit 23
- 52 Hawthorne St Unit 1
- 356 Lexington St
- 5 Mason Rd
- 3 Waverley St Unit 1
- 24 Jonathan St Unit .
- 1 Vincent Ave Unit 3
- 19 Jonathan St Unit 2
- 98 Carroll St Unit 98
- 30 Chestnut St Unit 2
- 12 Chestnut St Unit 2
- 65 Walnut St Unit 2
- 22-24 Slade St Unit 2
- 311 Waverley Ave
- 44 Maple St Unit 2
- 23 Hull St Unit 1
- 15 Hull St Unit 2
- 45 Slade St Unit 1
- 44 Wilson Ave Unit 2
- 18 Winslow Rd
- 177 Trapelo Rd Unit 1
- 11 Davis Rd Unit 3
- 90 Poplar St Unit 2
- 58 Creeley Rd Unit 1
- 7 Ellen Terrace Unit 7







