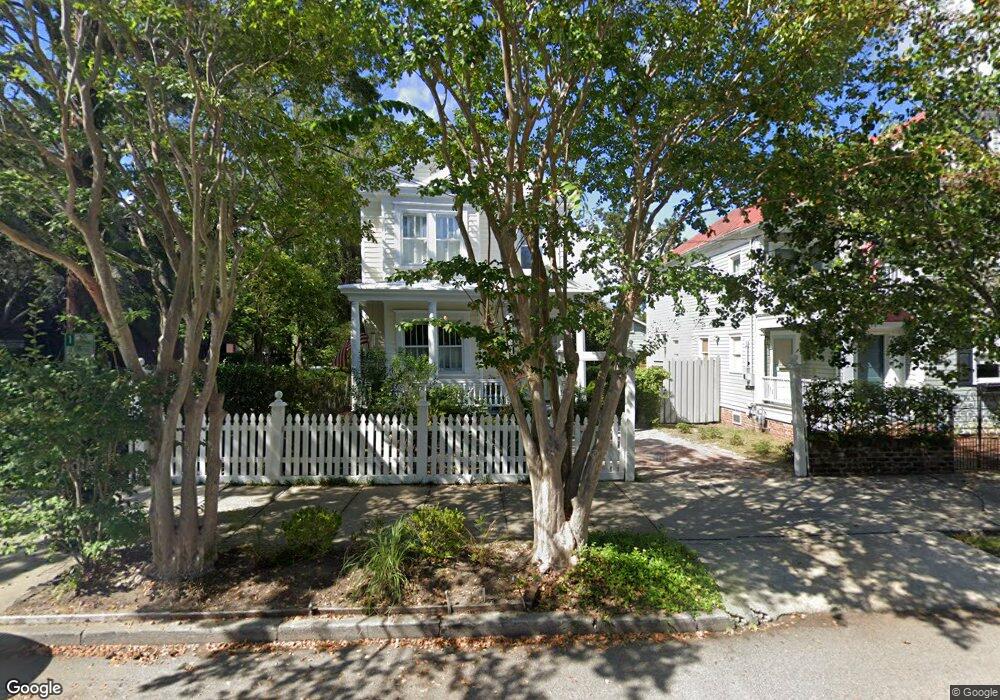12 John St Unit Includes 8 & 10 Charleston, SC 29403
Mazyck-Wraggborough NeighborhoodEstimated Value: $1,768,000 - $2,460,000
10
Beds
3
Baths
4,549
Sq Ft
$466/Sq Ft
Est. Value
About This Home
This home is located at 12 John St Unit Includes 8 & 10, Charleston, SC 29403 and is currently estimated at $2,117,874, approximately $465 per square foot. 12 John St Unit Includes 8 & 10 is a home located in Charleston County with nearby schools including Memminger Elementary School, Simmons Pinckney Middle, and Burke High School.
Ownership History
Date
Name
Owned For
Owner Type
Purchase Details
Closed on
Nov 6, 2009
Sold by
Durkalski Wesley
Bought by
Durkalski Susan
Current Estimated Value
Home Financials for this Owner
Home Financials are based on the most recent Mortgage that was taken out on this home.
Original Mortgage
$415,000
Interest Rate
4.87%
Mortgage Type
New Conventional
Purchase Details
Closed on
Nov 21, 2006
Sold by
Durkalski Valerie
Bought by
Durkalski Susan and Durkalski Wesley
Create a Home Valuation Report for This Property
The Home Valuation Report is an in-depth analysis detailing your home's value as well as a comparison with similar homes in the area
Home Values in the Area
Average Home Value in this Area
Purchase History
| Date | Buyer | Sale Price | Title Company |
|---|---|---|---|
| Durkalski Susan | $620,000 | -- | |
| Durkalski Susan | -- | None Available |
Source: Public Records
Mortgage History
| Date | Status | Borrower | Loan Amount |
|---|---|---|---|
| Closed | Durkalski Susan | $415,000 | |
| Closed | Durkalski Susan | -- |
Source: Public Records
Tax History Compared to Growth
Tax History
| Year | Tax Paid | Tax Assessment Tax Assessment Total Assessment is a certain percentage of the fair market value that is determined by local assessors to be the total taxable value of land and additions on the property. | Land | Improvement |
|---|---|---|---|---|
| 2024 | $3,955 | $26,350 | $0 | $0 |
| 2023 | $3,566 | $26,350 | $0 | $0 |
| 2022 | $3,297 | $26,350 | $0 | $0 |
| 2021 | $3,455 | $26,350 | $0 | $0 |
| 2020 | $3,580 | $26,350 | $0 | $0 |
| 2019 | $3,158 | $22,650 | $0 | $0 |
| 2017 | $3,050 | $24,650 | $0 | $0 |
| 2016 | $2,926 | $24,650 | $0 | $0 |
| 2015 | $3,022 | $24,650 | $0 | $0 |
| 2014 | $2,565 | $0 | $0 | $0 |
| 2011 | -- | $0 | $0 | $0 |
Source: Public Records
Map
Nearby Homes
- 12 John St
- 17 Judith St
- 11 America St
- 19 America St Unit A And B
- 21 America St
- 36 South St
- 17 Charlotte St
- 487 King St Unit 202 Penthouse
- 487 King St Unit 201
- 58 America St
- 47 Drake St
- 34 Amherst St
- 34 Amherst St Unit A And B
- 377 King St Unit 203
- 11 George St
- 24 Hanover St
- 286 Meeting St Unit C
- 29 Hanover St
- 284 Meeting St Unit 201
- 284 Meeting St Unit 303
